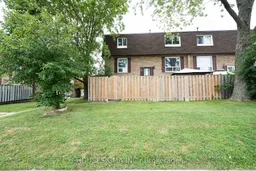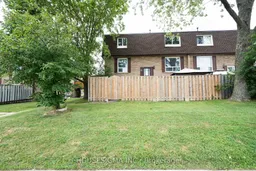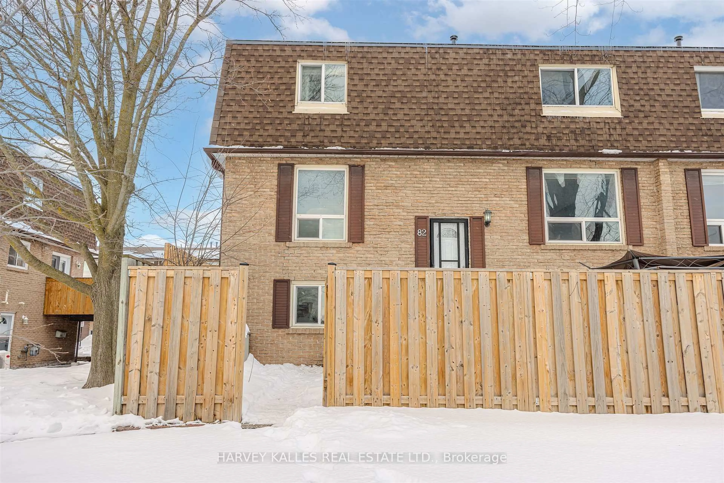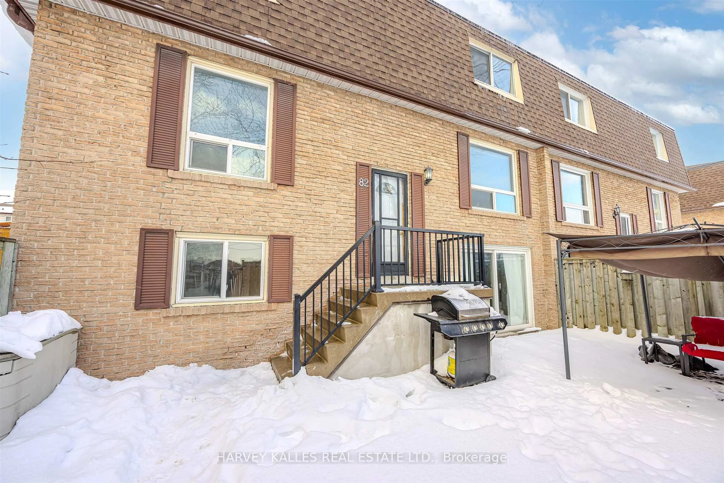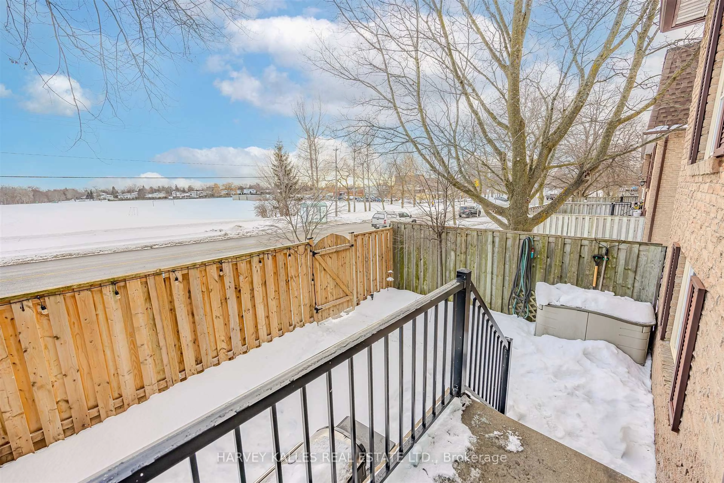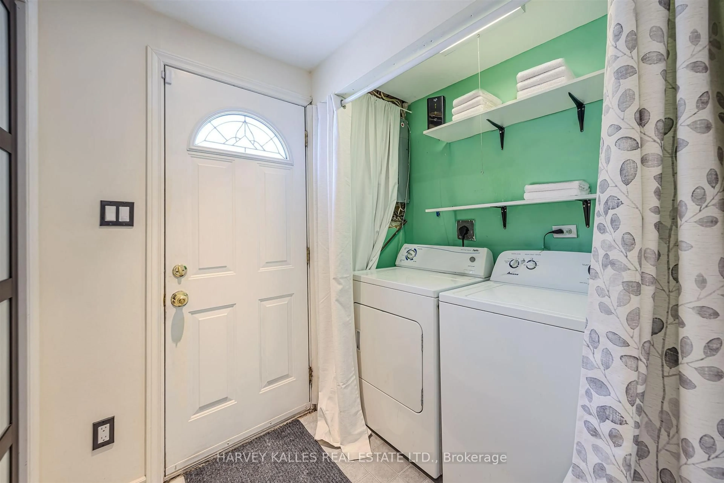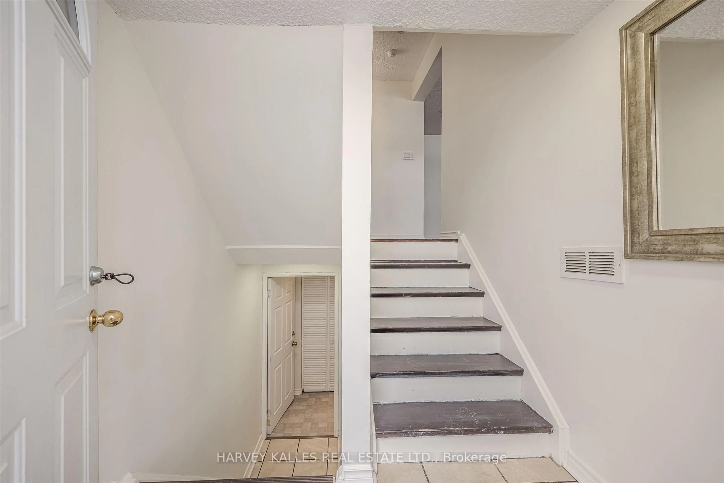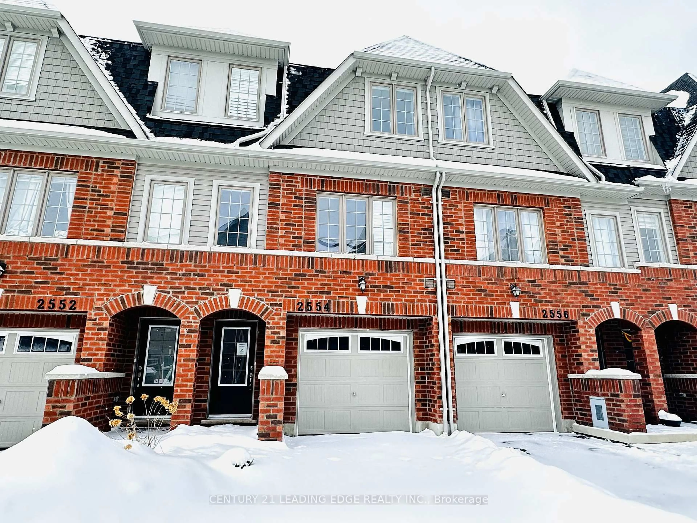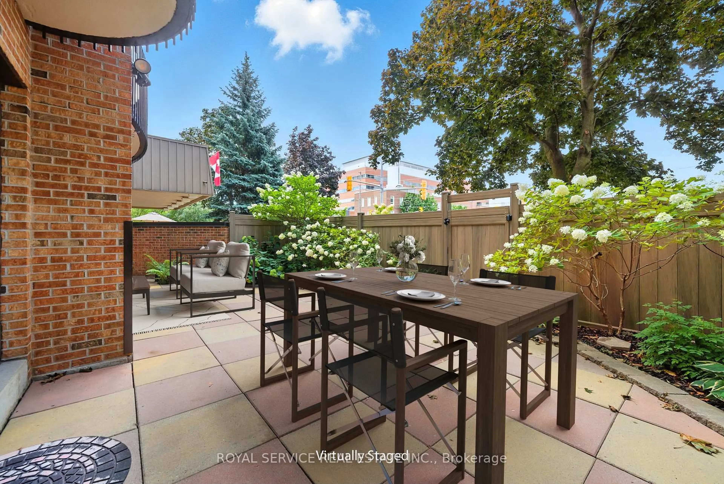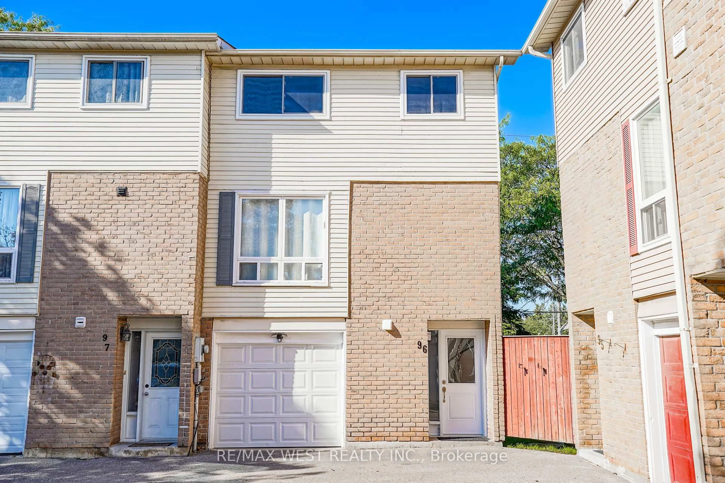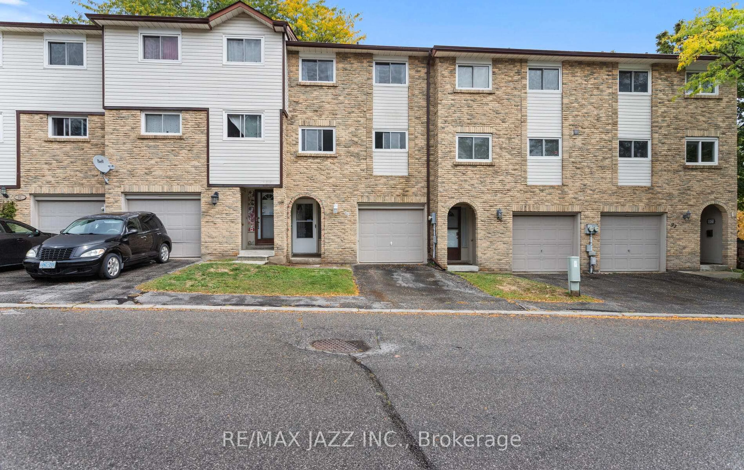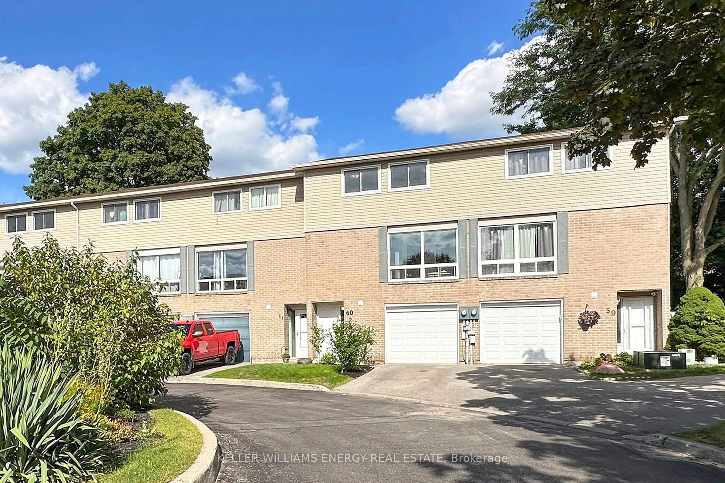321 Blackthorn St #82, Oshawa, Ontario L1K 1L3
Contact us about this property
Highlights
Estimated valueThis is the price Wahi expects this property to sell for.
The calculation is powered by our Instant Home Value Estimate, which uses current market and property price trends to estimate your home’s value with a 90% accuracy rate.Not available
Price/Sqft$409/sqft
Monthly cost
Open Calculator
Description
Rare 4 bedroom bright and spacious end unit townhouse, ideally situated in Oshawa Eastdale neighbourhood. This home showcases a spacious living Room, modern open concept Dining Room/Kitchen combo with stylish Island and quartz countertops. Freshly painted Bedrooms and hallways. Convenient at grade walk-out Lower Level from Family Room to privately fenced patio, perfect for family gatherings and summer BBQ's. Ideal separate side entry from carport to potential In-law suite with above ground Bedroom. Great walking trails and ravines nearby include Eastbourne Park and Easter Park. Nearby schools include Vincent Massey P.S. Eastdale Collegiate and Durham College. Costco just down the road. Seller motivated! Priced below the last sale. Possession ASAP
Upcoming Open House
Property Details
Interior
Features
Main Floor
Living
5.82 x 3.41Laminate / Window
Dining
3.78 x 3.41Laminate / Combined W/Kitchen
Kitchen
3.78 x 2.56Ceramic Floor / Centre Island / Stainless Steel Appl
Exterior
Parking
Garage spaces 2
Garage type Carport
Other parking spaces 0
Total parking spaces 2
Condo Details
Amenities
Outdoor Pool, Bbqs Allowed
Inclusions
Property History
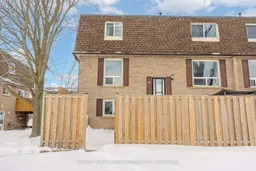 23
23