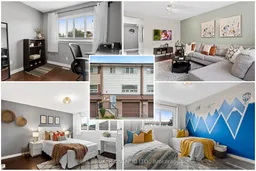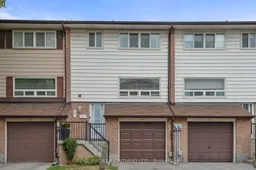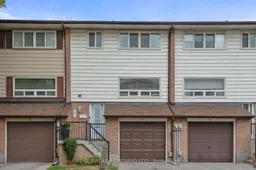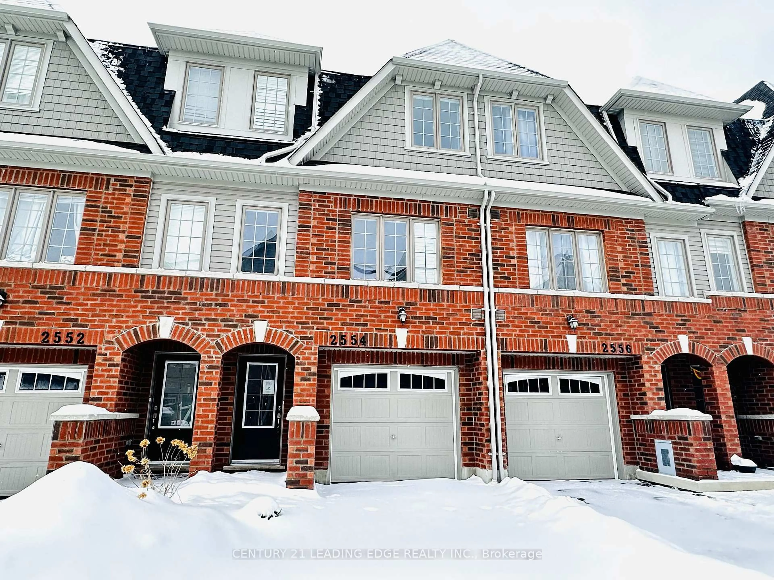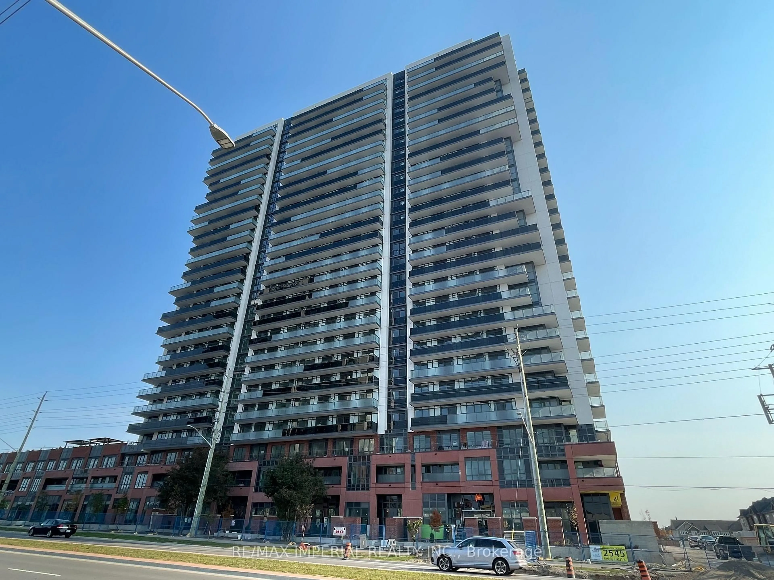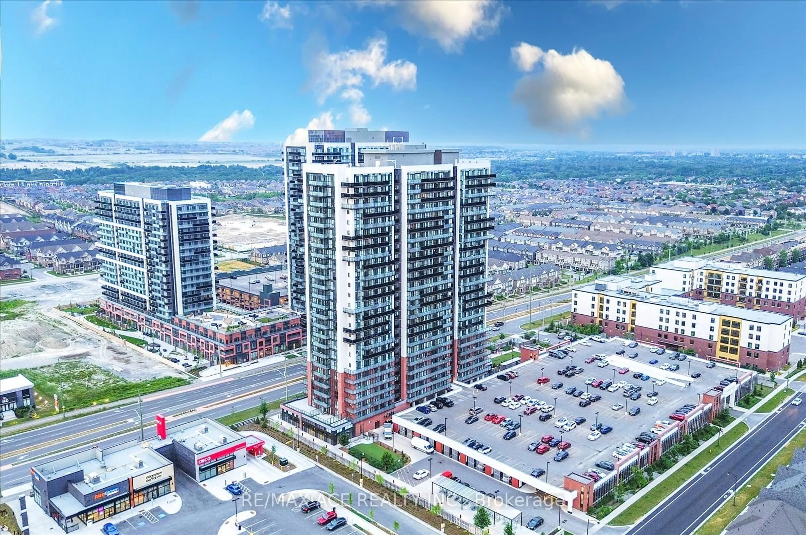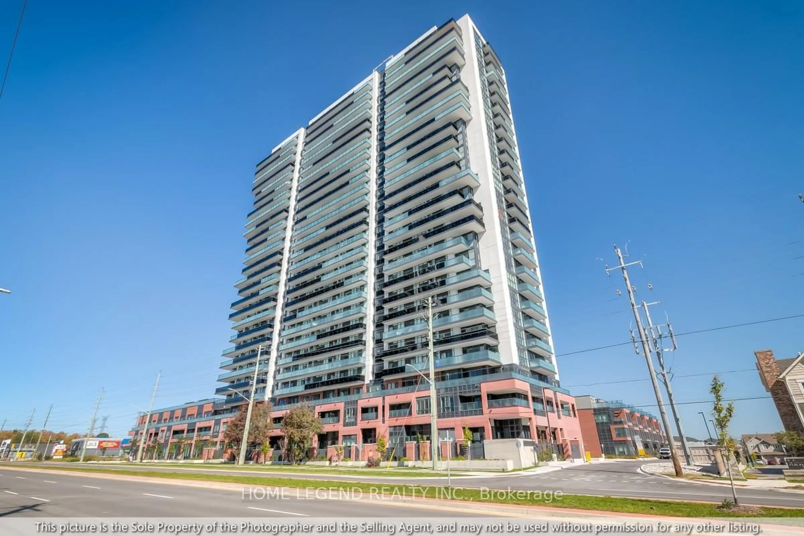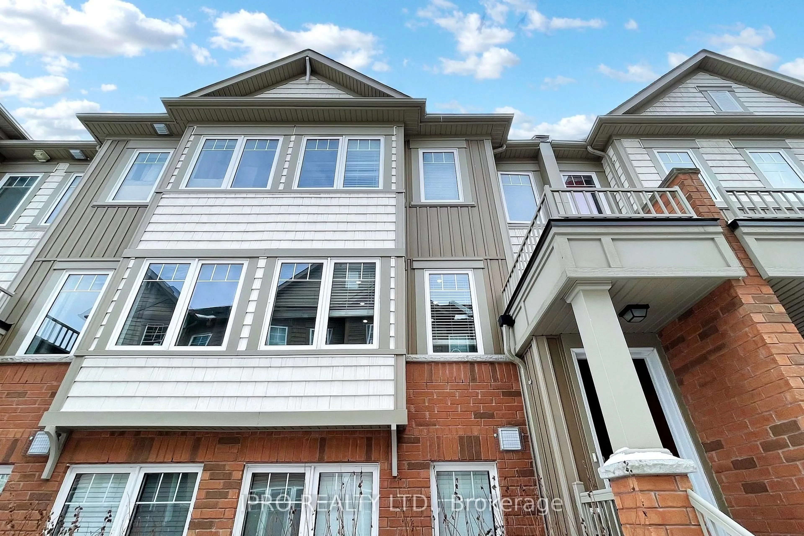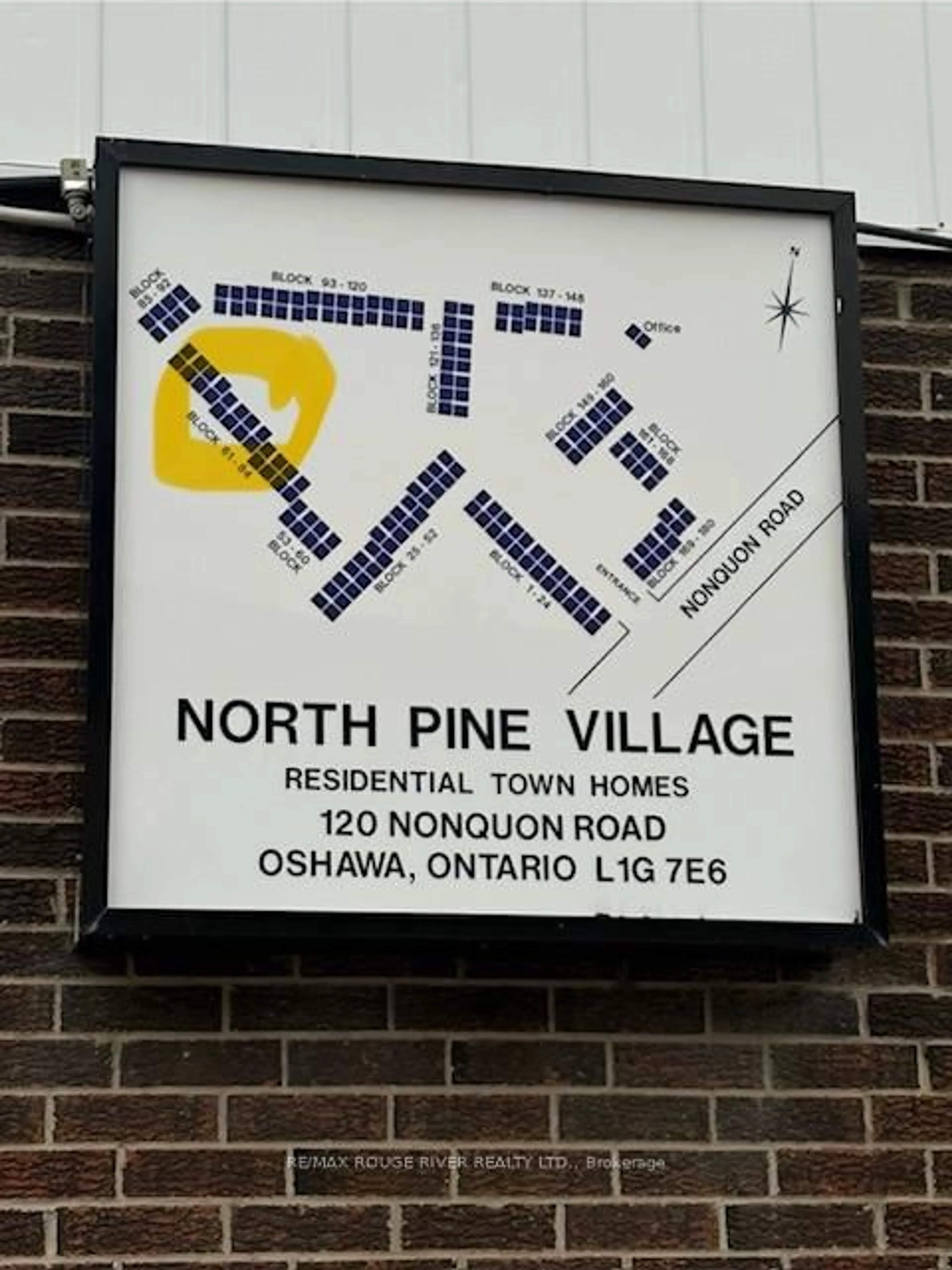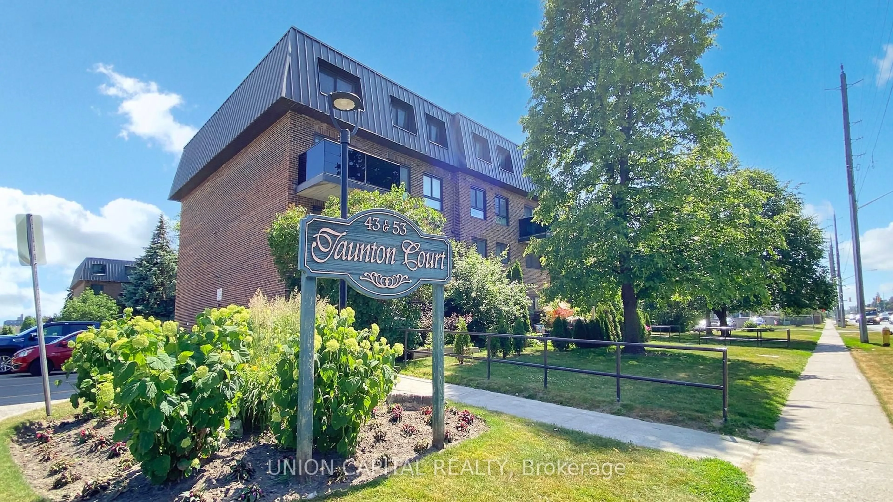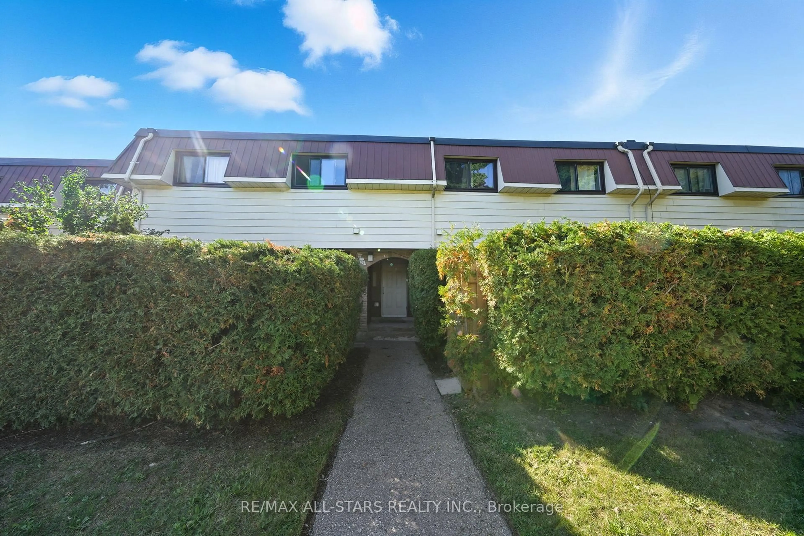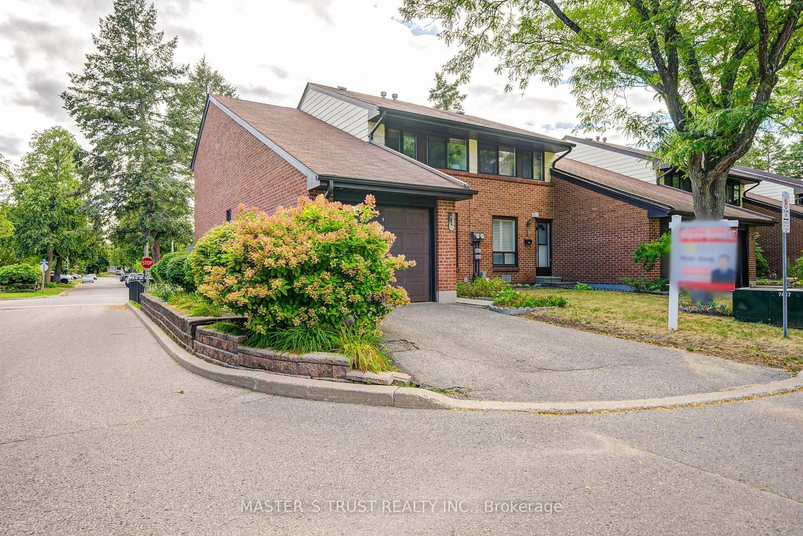Welcome to your dream townhouse, perfectly tucked into a vibrant, family-friendly community where convenience meets comfort. Just steps from schools, bus routes, scenic parks, and walking trails, this home offers everything you need right at your doorstep. Enjoy quick access to Highways 401 & 407, plus an abundance of nearby amenities including gyms, restaurants, theatres, Costco, community centres, and shopping.This beautifully maintained residence is bright and welcoming, filled with natural light throughout. Featuring 3 spacious bedrooms, 1.5 baths, and a finished basement with a dedicated laundry area, the layout is both functional and inviting. Additional highlights include direct garage access, a private backyard with pool access just steps away, and thoughtful upgrades like modern light fixtures, a newer fridge & stove, plus a brand-new garage door with opener.With maintenance fees that cover water, roof and window repairs, garage upkeep, lawn care, snow removal, salting, and all exterior maintenance, this home truly offers peace of mind and a carefree lifestyle. Move-in ready and designed for easy living, its the perfect place to start your next chapter.Be sure to check out the Virtual Tour to fully appreciate the warmth and charm of this incredible property. Your ideal home is just one visit away!
Inclusions: Fridge, Stove, Washer, Dryer, Electric Light Fixtures
