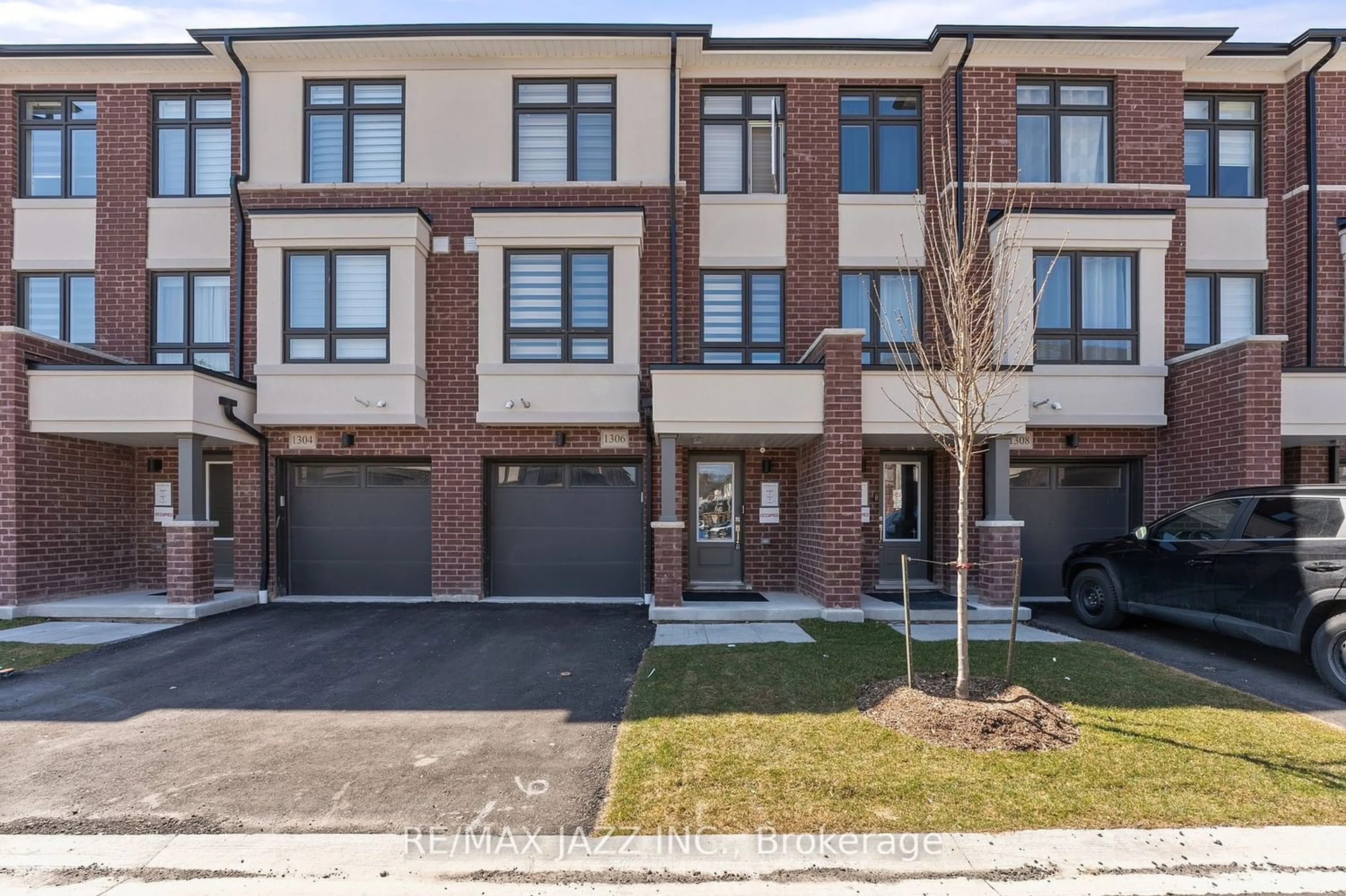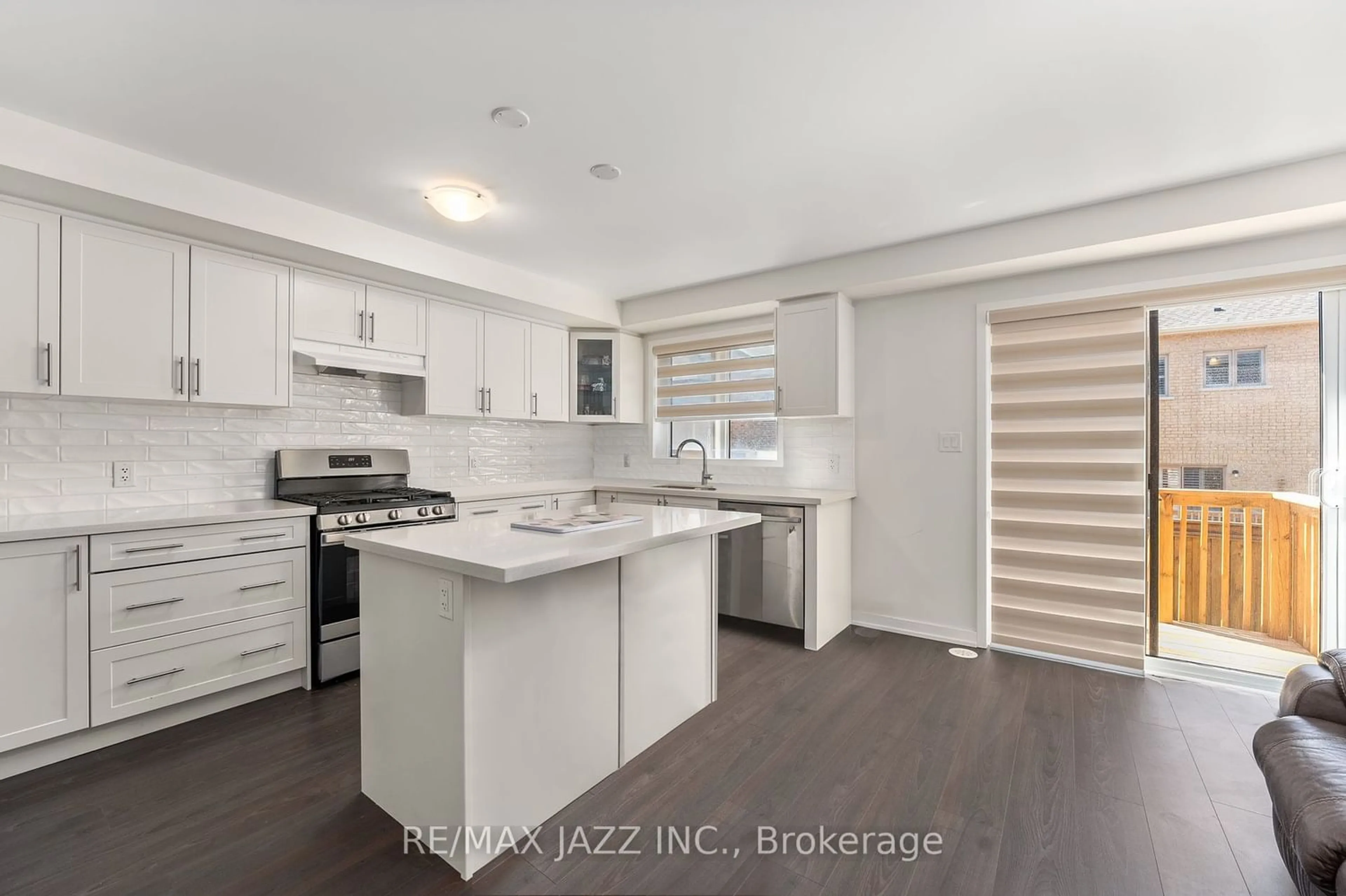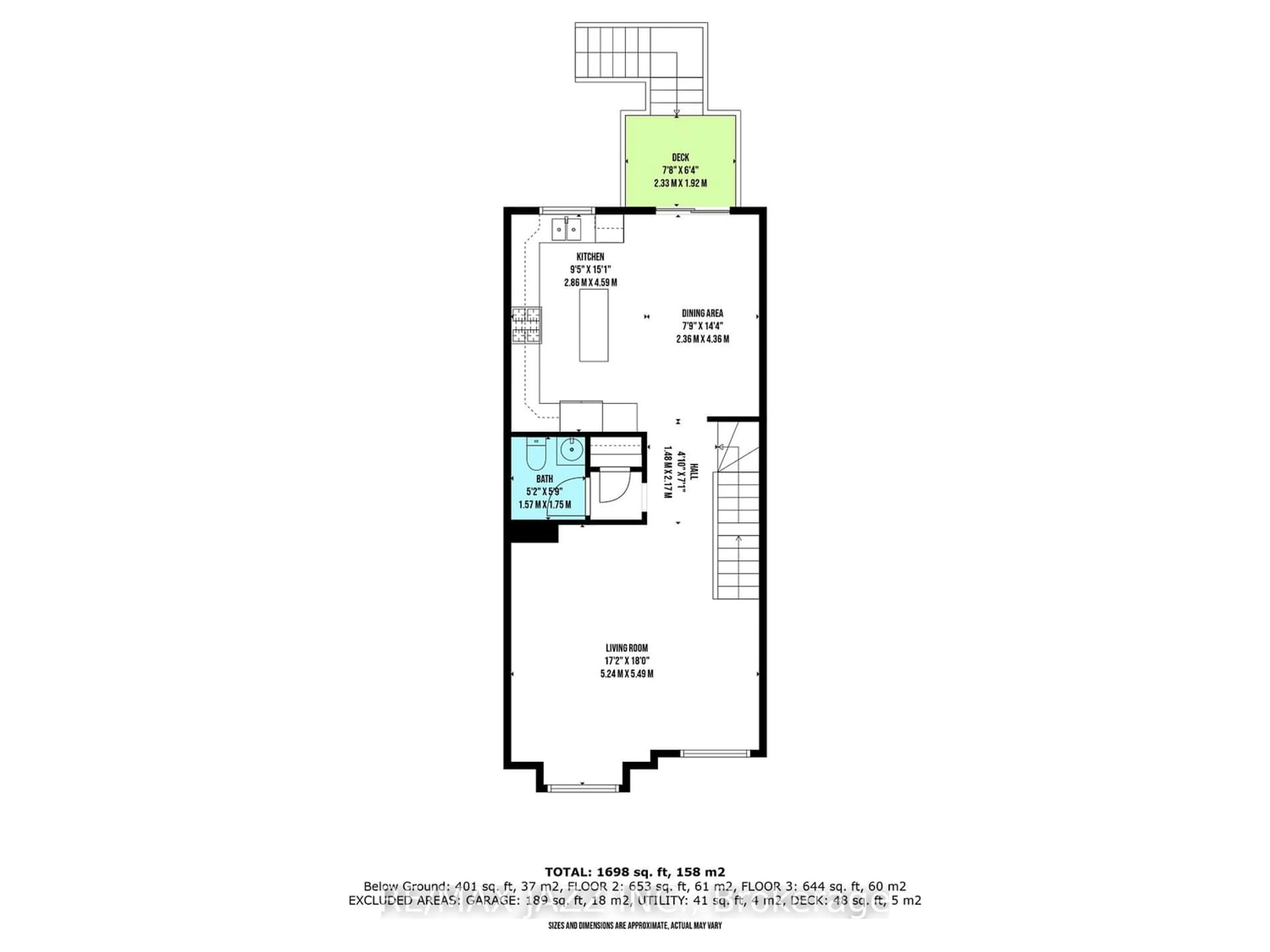1306 Bradenton Path, Oshawa, Ontario L1K 1A9
Contact us about this property
Highlights
Estimated ValueThis is the price Wahi expects this property to sell for.
The calculation is powered by our Instant Home Value Estimate, which uses current market and property price trends to estimate your home’s value with a 90% accuracy rate.$773,000*
Price/Sqft$513/sqft
Days On Market10 days
Est. Mortgage$3,779/mth
Tax Amount (2024)-
Description
Meticulous Attention To Detail & Tastefully Upgraded 3+1 Bedroom Freehold Townhouse W/Garage. Located In A Desired, Quiet, Family Oriented Community of Eastdale. This 1841 Sq Ft Home, Blends Traditional Design With a Thoughtful Layout. Spacious & Modern Main Floor Living/Dine In And Gourmet Kitchen With B/I S/S Appliances. The Open Concept With Large Island Provides A Perfect Space For Meal Prep, Entertaining, Or Casual Dining W/ Walkout To Spacious Sun-Deck. Ample Cabinetry For Your Storage Needs. Large Windows Throughout Fill the Home With Light and Create A Bright And Welcoming Atmosphere. Primary Bedroom Features A Generous Walk-In Closet And Large Ensuite Bathroom. Quality Craftsmanship and Luxury at Kingsview Ridge by Esteemed Builder Treasure Hill. Located In A Prime Location, With Easy Access To All The Amenities That Oshawa Has To Offer. Just Minutes Away From Public Transit, Highways, Shopping, Dining, Restaurants, Entertainment, Parks, And Schools/Universities.
Property Details
Interior
Features
2nd Floor
Living
5.24 x 5.49Open Concept / Large Window
Dining
2.36 x 4.36W/O To Sundeck / Combined W/Kitchen
Kitchen
2.86 x 4.59Centre Island / B/I Appliances / Stainless Steel Appl
Exterior
Features
Parking
Garage spaces 1
Garage type Built-In
Other parking spaces 2
Total parking spaces 3
Property History
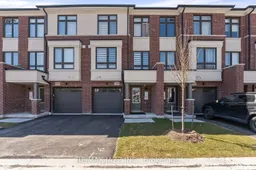 22
22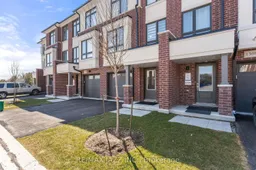 22
22Get an average of $10K cashback when you buy your home with Wahi MyBuy

Our top-notch virtual service means you get cash back into your pocket after close.
- Remote REALTOR®, support through the process
- A Tour Assistant will show you properties
- Our pricing desk recommends an offer price to win the bid without overpaying
