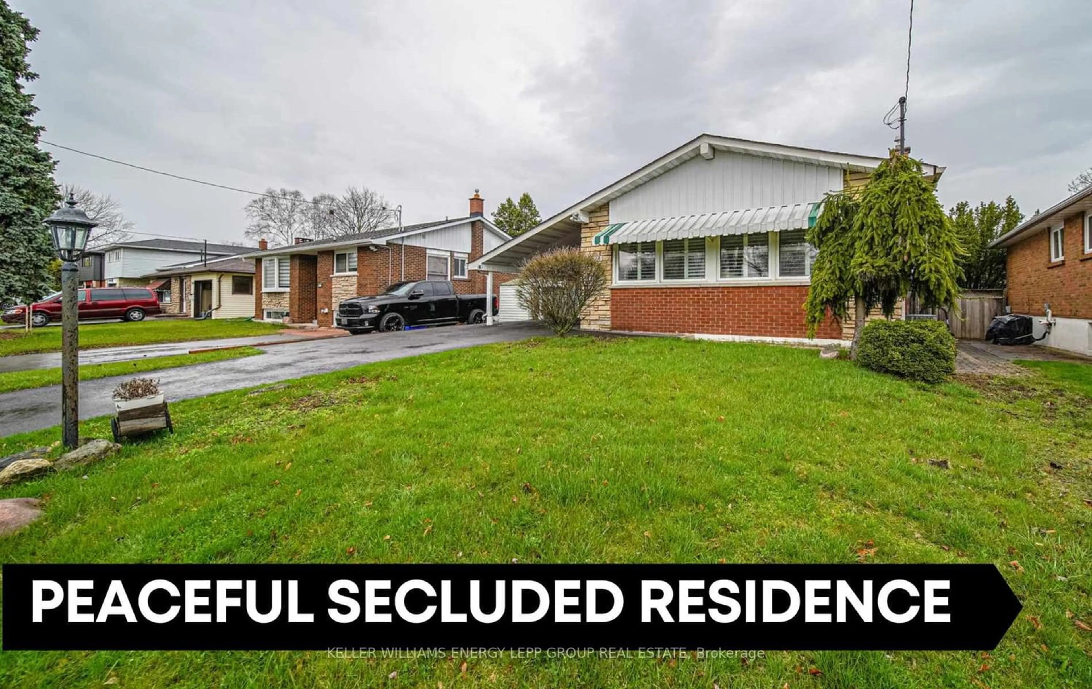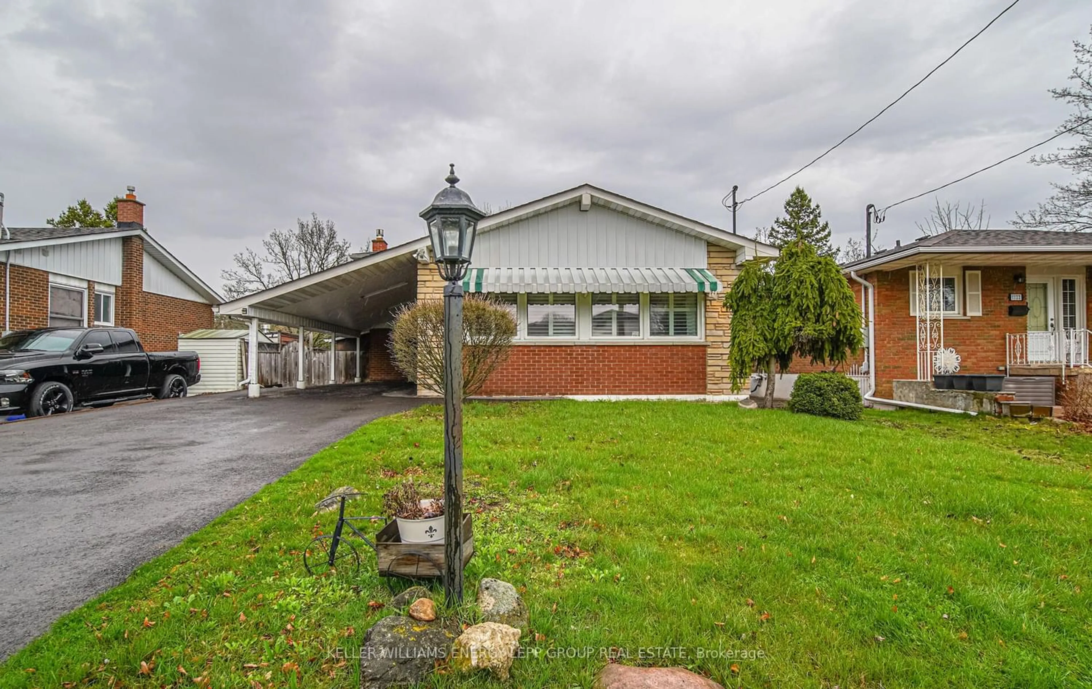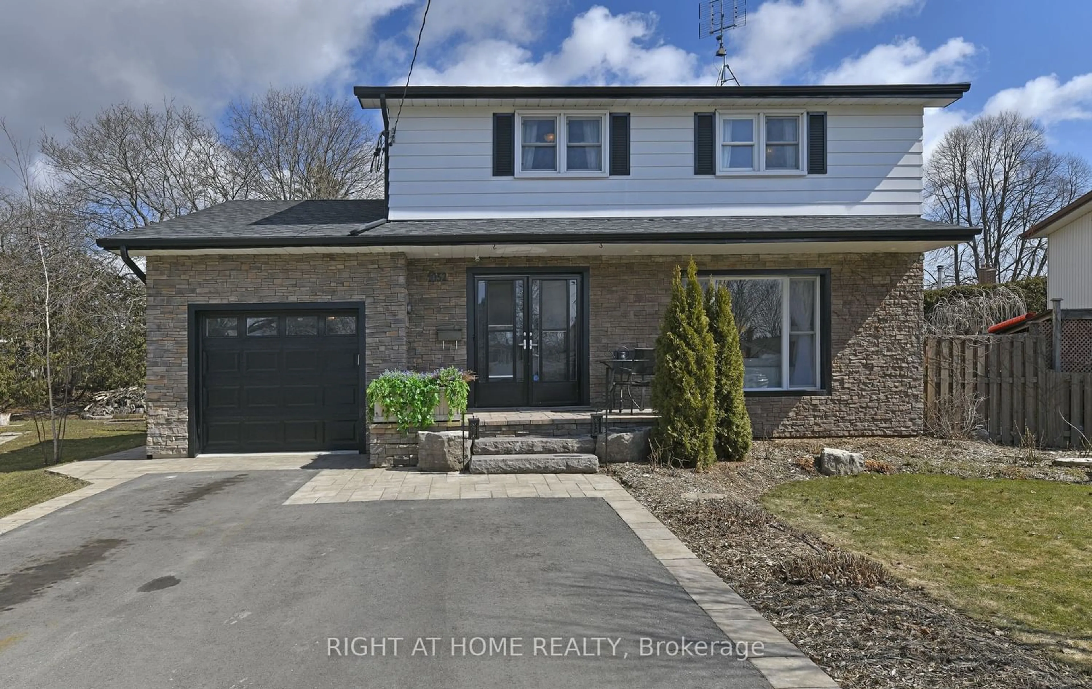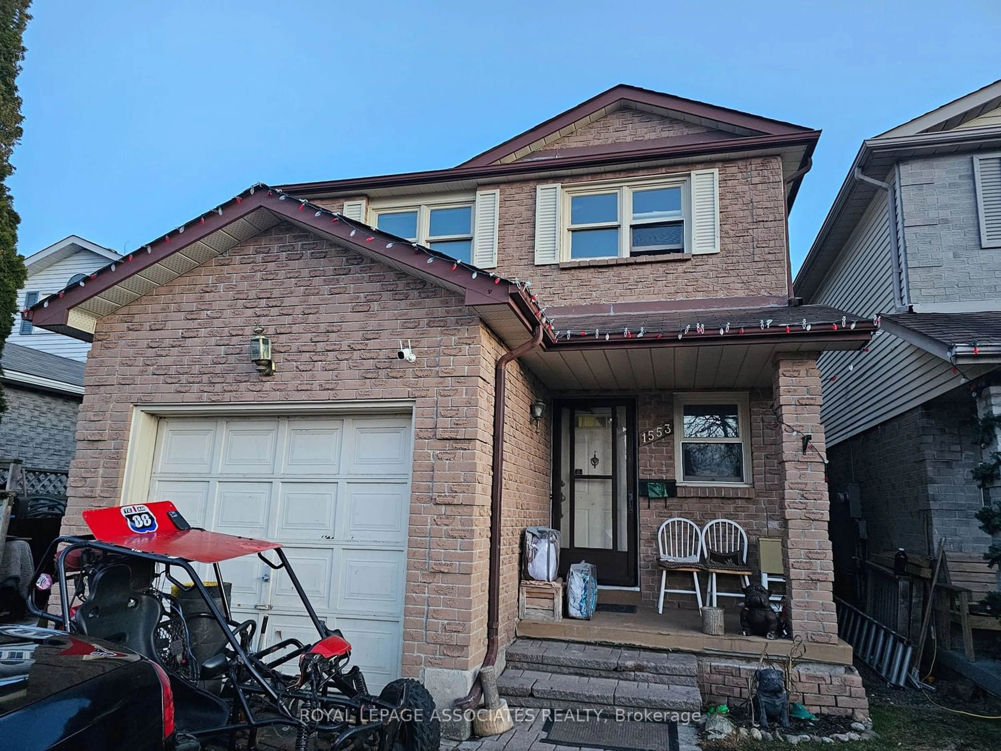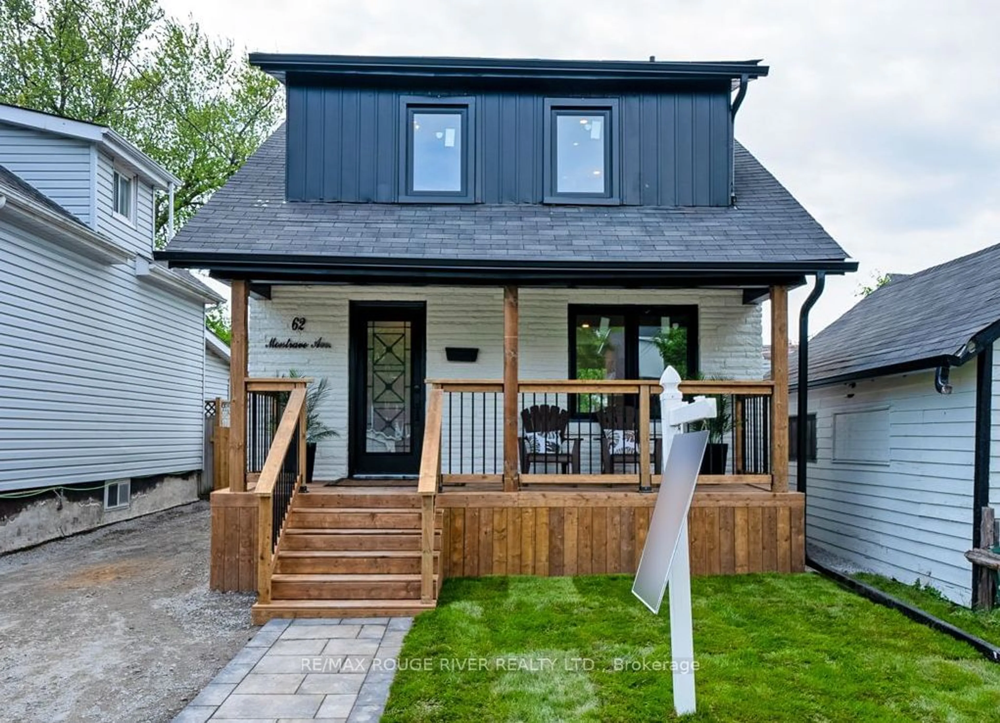1118 Ronlea Ave, Oshawa, Ontario L1H 2X9
Contact us about this property
Highlights
Estimated ValueThis is the price Wahi expects this property to sell for.
The calculation is powered by our Instant Home Value Estimate, which uses current market and property price trends to estimate your home’s value with a 90% accuracy rate.$770,000*
Price/Sqft-
Days On Market10 days
Est. Mortgage$3,757/mth
Tax Amount (2023)$4,514/yr
Description
Exquisite 3+1 bedroom, 2-bathroom 4-level backsplit home in beautiful wooded area of Donevan Located on a tranquil private dead-end street with a serene back yard with no neighbors behind. This impeccably designed interior boasts an inviting L-shaped living room and dining area adorned with a chic minimalist feature wall, elegant light-colored hardwood floors, custom shutters, and a tastefully painted accent wall. The kitchen with stylish backsplash, center island, and pantry for ample storage. Each bedroom showcases its own unique wall accent. The cozy family room features a charming fireplace and leads to a covered patio, natural gas fire pit and fenced backyard perfect for outdoor relaxation. Additionally theres a spacious shed equipped with a hot tub and electricity. Near walking trails to Harmony Creek and Harmony Creek Golf Course, close to Hwy 401. Conveniently situated near essential amenities including a hospital, park, public transit, and schools. Click on the realtor's link to view the video, 3d tour and feature sheet.
Property Details
Interior
Features
Main Floor
Living
3.58 x 4.73Hardwood Floor / California Shutters / L-Shaped Room
Dining
3.05 x 3.13Hardwood Floor / California Shutters / L-Shaped Room
Kitchen
3.05 x 4.01Centre Island / Backsplash / Pantry
Exterior
Features
Parking
Garage spaces 1
Garage type Carport
Other parking spaces 3
Total parking spaces 4
Property History
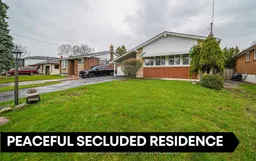 30
30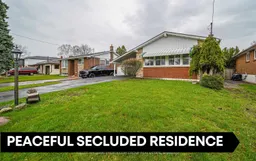 30
30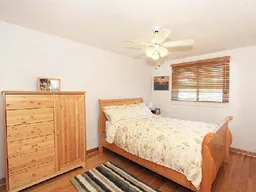 9
9Get an average of $10K cashback when you buy your home with Wahi MyBuy

Our top-notch virtual service means you get cash back into your pocket after close.
- Remote REALTOR®, support through the process
- A Tour Assistant will show you properties
- Our pricing desk recommends an offer price to win the bid without overpaying
