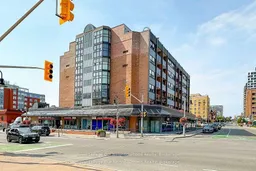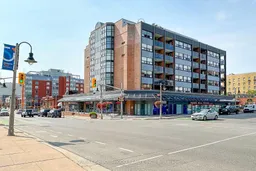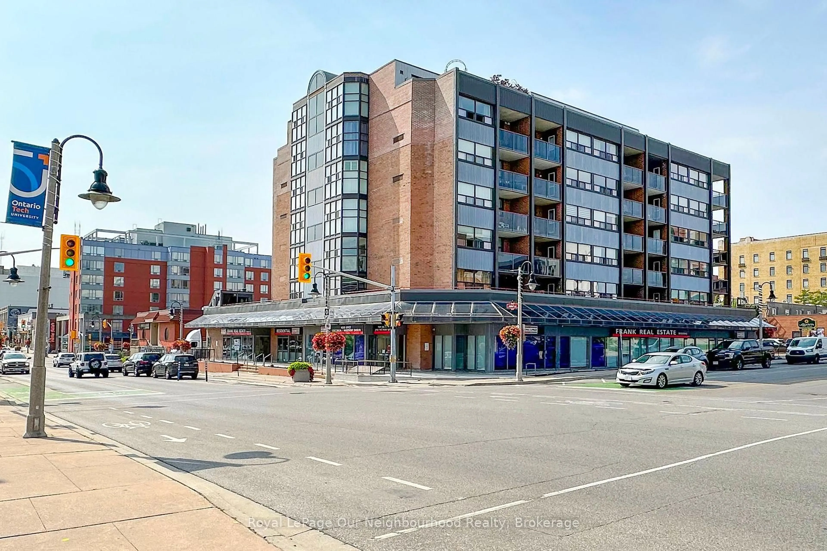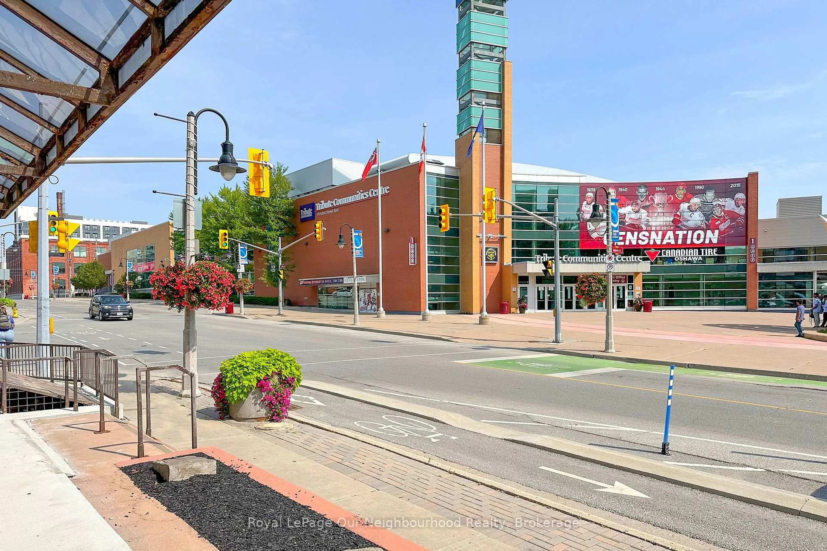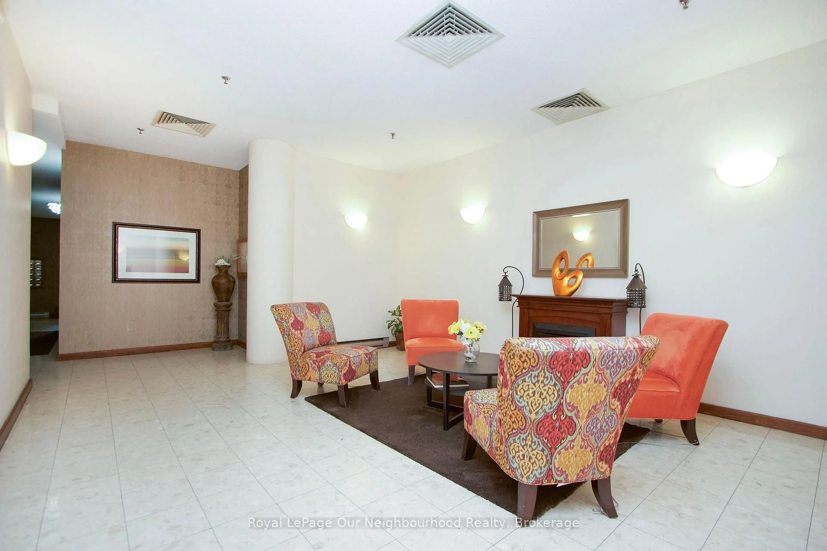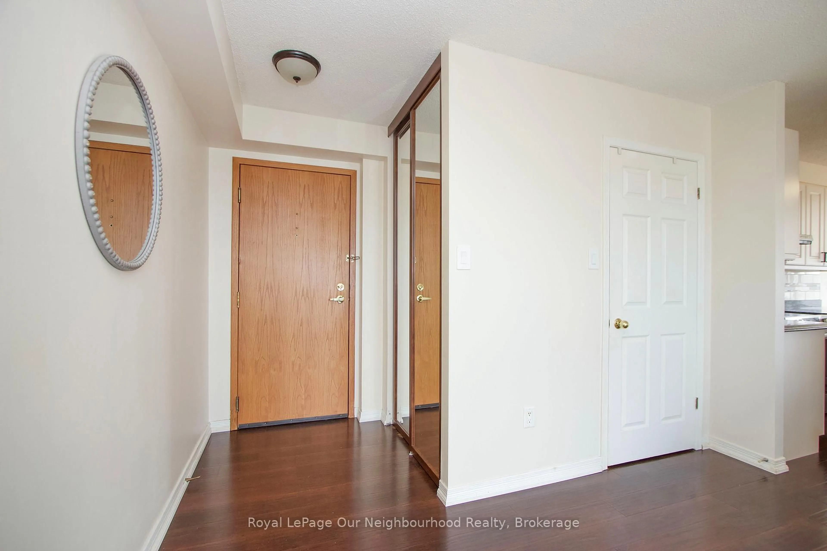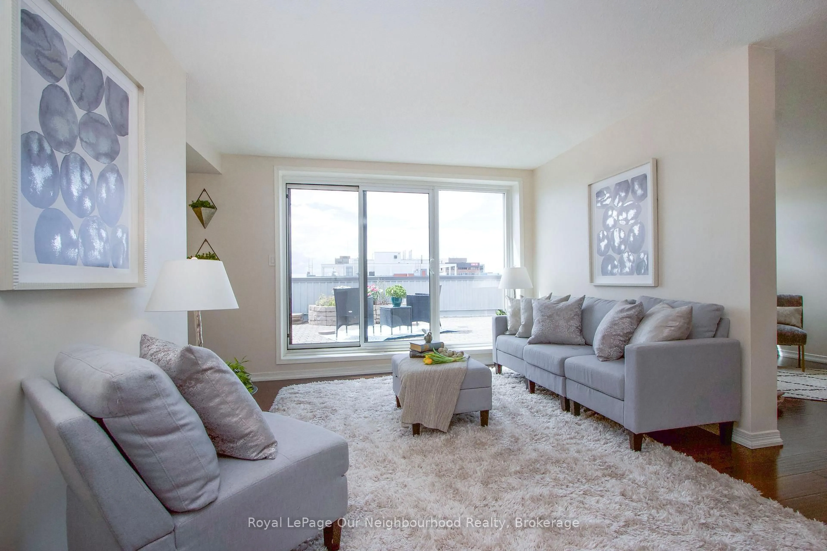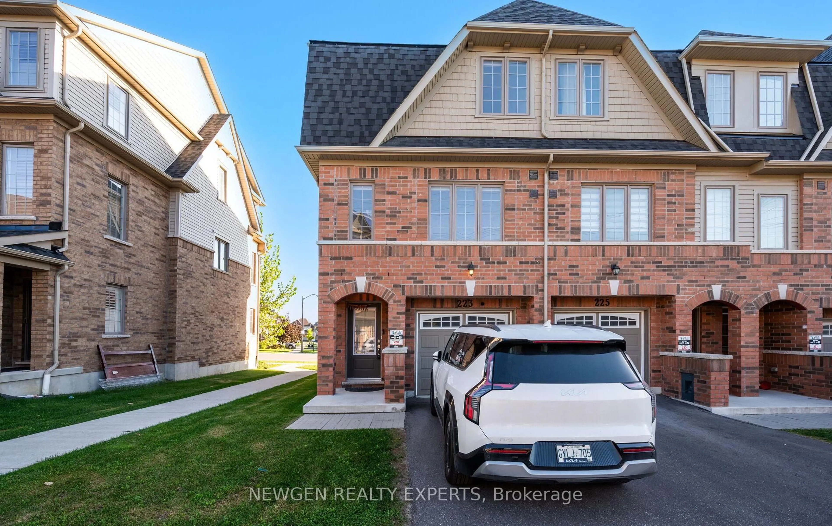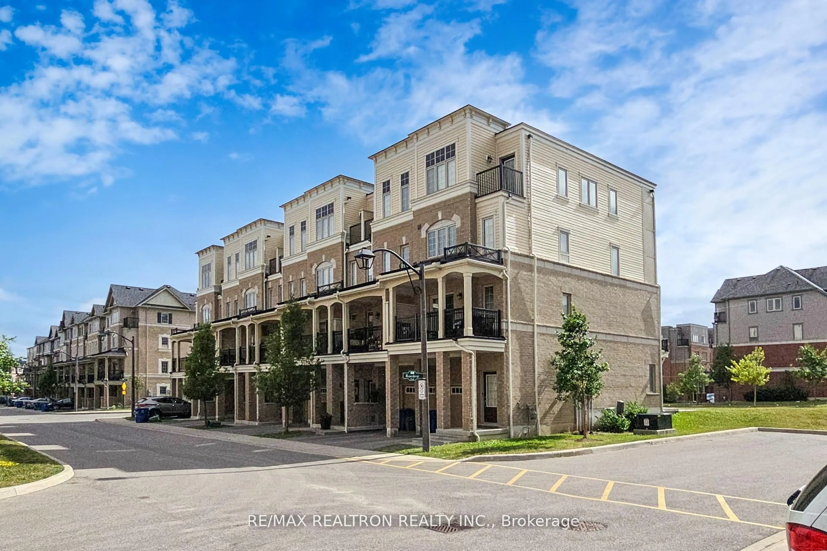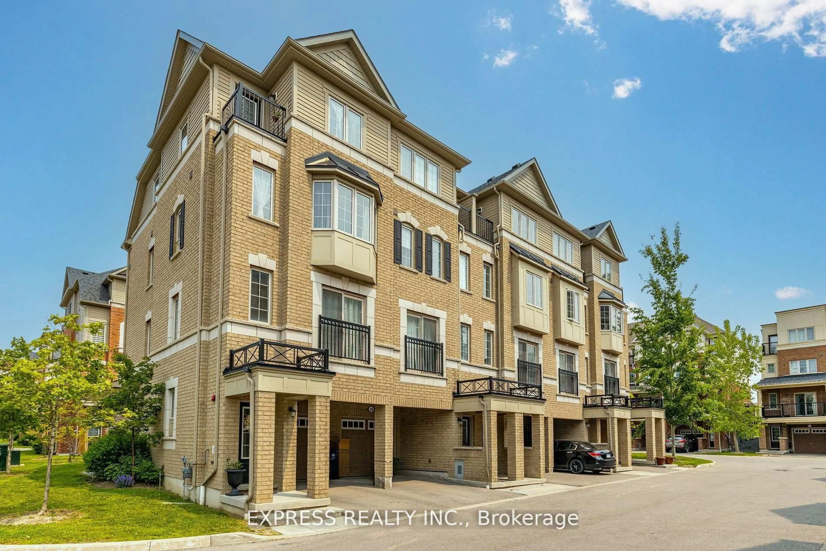80 Athol St #702, Oshawa, Ontario L1H 8B7
Contact us about this property
Highlights
Estimated valueThis is the price Wahi expects this property to sell for.
The calculation is powered by our Instant Home Value Estimate, which uses current market and property price trends to estimate your home’s value with a 90% accuracy rate.Not available
Price/Sqft$445/sqft
Monthly cost
Open Calculator
Description
Rarely Offered Penthouse!! In a convenient location!! Spacious 2 bedroom, 2 bath residence offering over 1,300sq ft of well-designed living space. Includes a separate dining room, den and 2 separate walkouts leading to an expansive 650sq ft private terrace. This quiet, well-maintained building offers peace of mind with security cameras throughout, underground parking with a heated ramp, and numerous recent upgrades including newer windows, garage doors, roof, and front walkway. Owner moved to retire.
Property Details
Interior
Features
Main Floor
Br
15.65 x 9.94Laminate / Window / Closet
Exterior
Features
Parking
Garage spaces 1
Garage type Underground
Other parking spaces 0
Total parking spaces 1
Condo Details
Amenities
Elevator, Exercise Room, Party/Meeting Room, Sauna
Inclusions
Property History
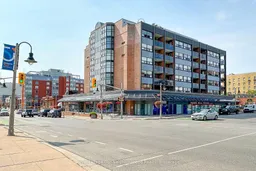 27
27