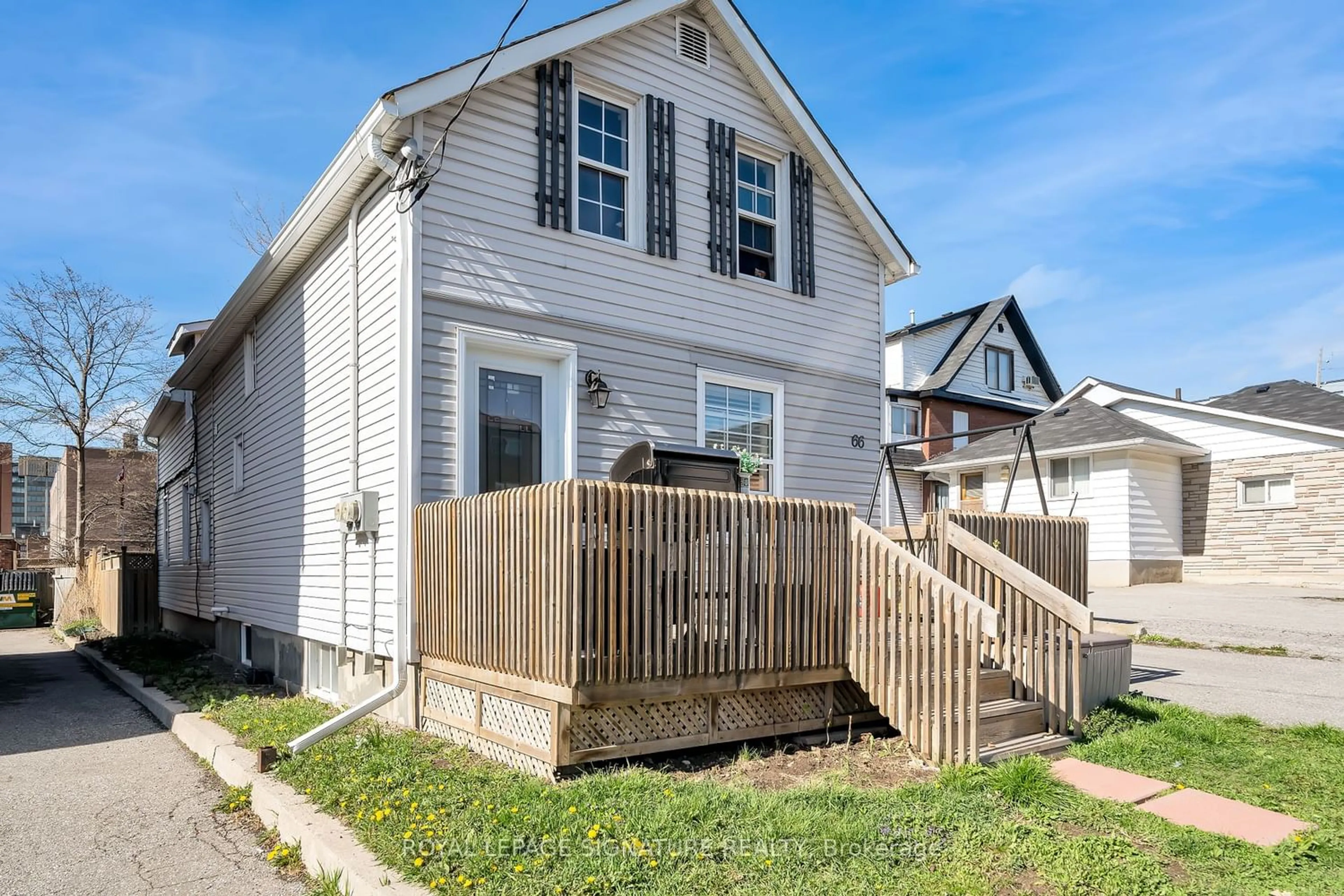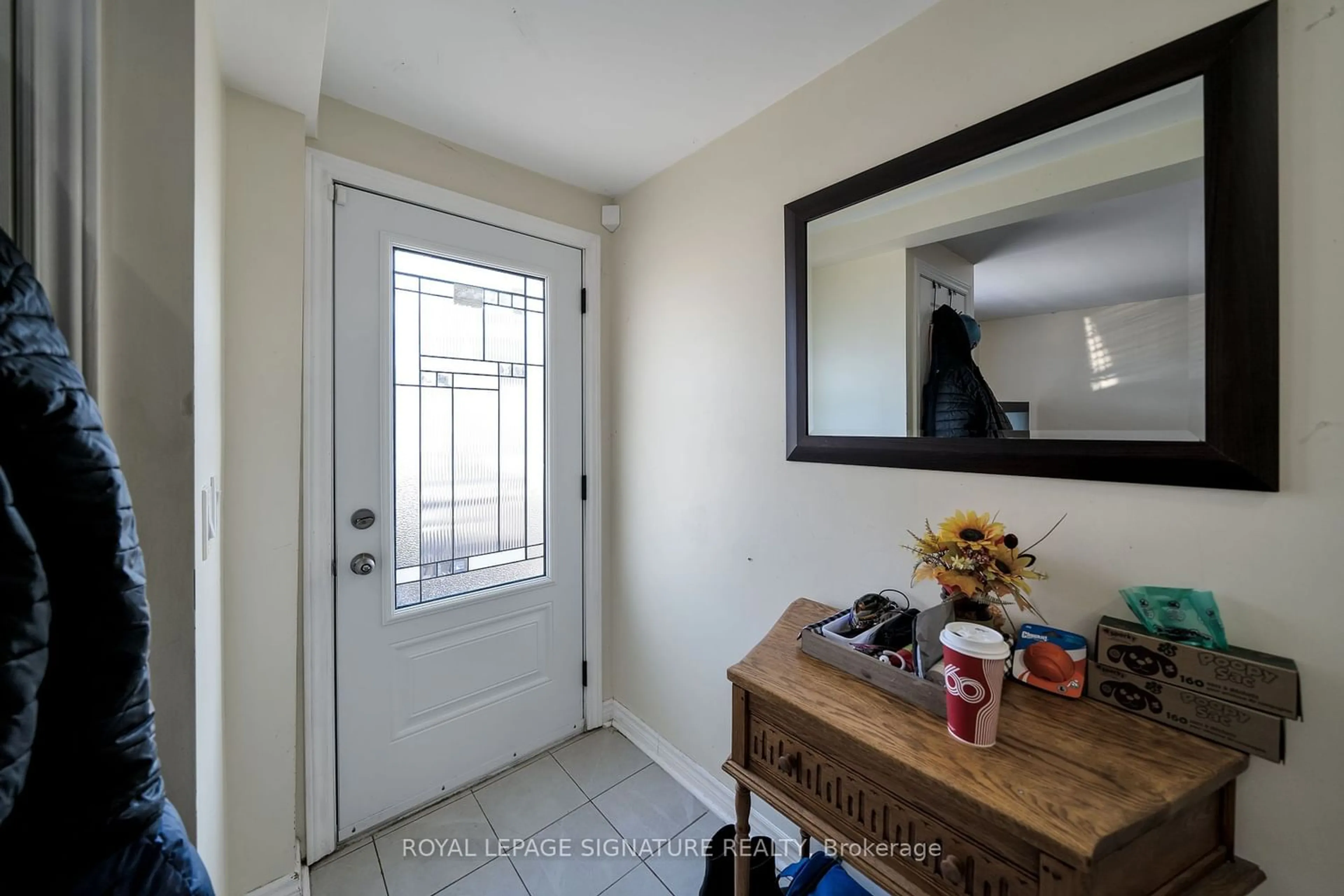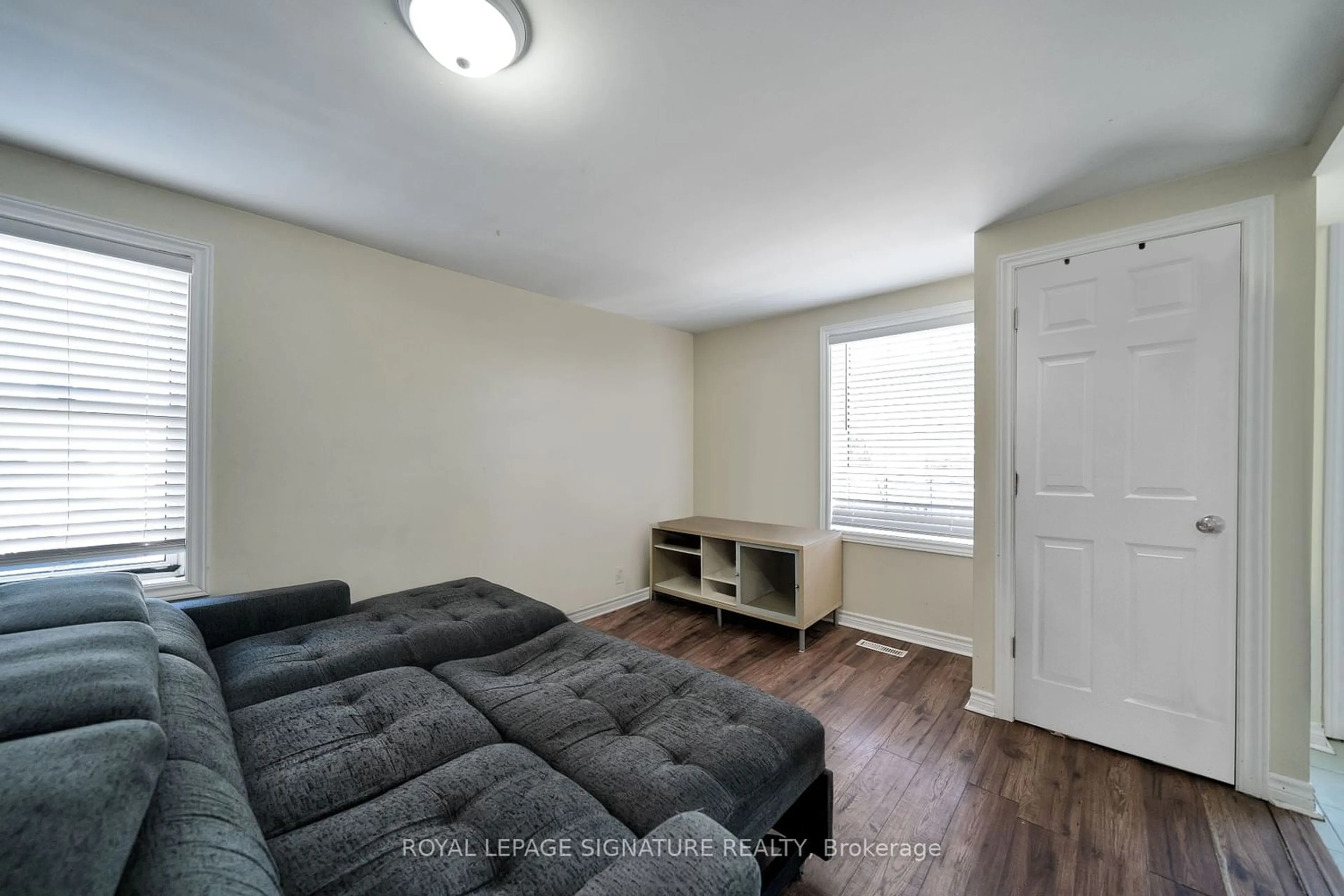66 Lloyd St, Oshawa, Ontario L1H 1X5
Contact us about this property
Highlights
Estimated ValueThis is the price Wahi expects this property to sell for.
The calculation is powered by our Instant Home Value Estimate, which uses current market and property price trends to estimate your home’s value with a 90% accuracy rate.$532,000*
Price/Sqft$285/sqft
Days On Market11 days
Est. Mortgage$2,099/mth
Tax Amount (2023)$3,083/yr
Description
***Sold Conditionally***A+ location for this unique and updated legal Duplex. 90 Walkscore is a Walker's Paradise. Steps to the Oshawa Creek/Trails and the King St. Strip with all amenities/transit. Minutes to Hwy 401, Costco, Trent U, Mosque, Medical Centre, Oshawa Centre/Bus Terminal and Walmart. 10 mins to GO Station/Via Rail and a lovely 20 min stroll thru the park to the Botanical Gardens. This income producing property has 2x 900 sq ft 2 bed units, separate utilities and main floor laundry on each side. The Front Unit is currently tenanted and enjoys the morning sun on the front porch. Heated by Gas Furnace (2018) and Window unit AC. The Back Unit gets the afternoon sun, fully fenced back yard with deck and garden shed. All renovated in 2020; Spacious eat in Kitchen w/breakfast bar, Quartz counters and 4 new stainless steel appliances. 3pc Bathroom w/built in vanity and linen closet. All paint and laminate flooring, some new light fixtures, Heated/cooled by 28,000 BTU Tri Zone Mini Split AC/Heat Pumps with remotes, 2 separate electrical panels. 2 car private paved driveway, lots of street parking, quiet neighbourhood with nice neighbours.
Property Details
Interior
Features
Main Floor
Bathroom
4.50 x 4.67Kitchen
2.97 x 3.20Tile Floor / Double Sink / Window
Living
2.03 x 1.493 Pc Bath / Linen Closet / Window
Living
5.80 x 3.66Laminate / Combined W/Dining / Large Window
Exterior
Features
Parking
Garage spaces -
Garage type -
Other parking spaces 2
Total parking spaces 2
Property History
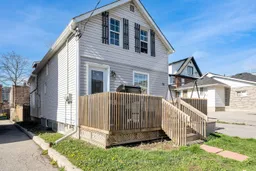 29
29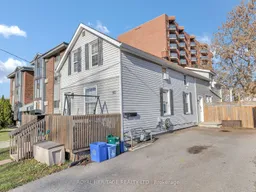 24
24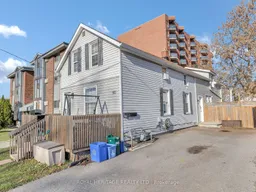 22
22Get an average of $10K cashback when you buy your home with Wahi MyBuy

Our top-notch virtual service means you get cash back into your pocket after close.
- Remote REALTOR®, support through the process
- A Tour Assistant will show you properties
- Our pricing desk recommends an offer price to win the bid without overpaying
