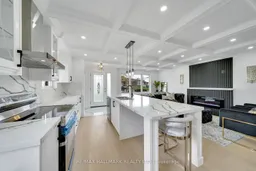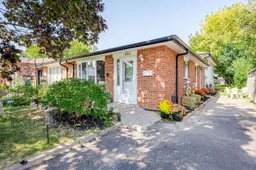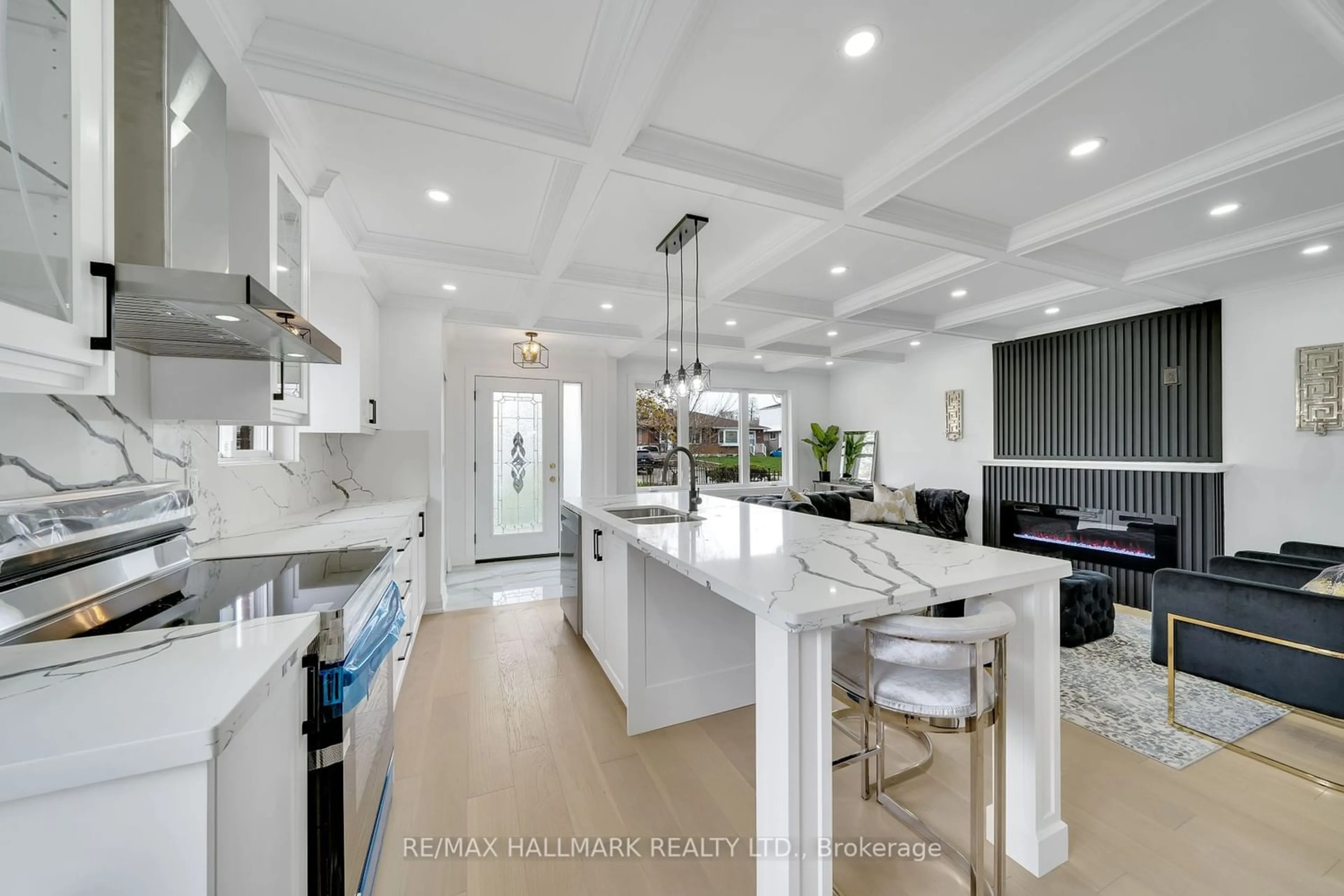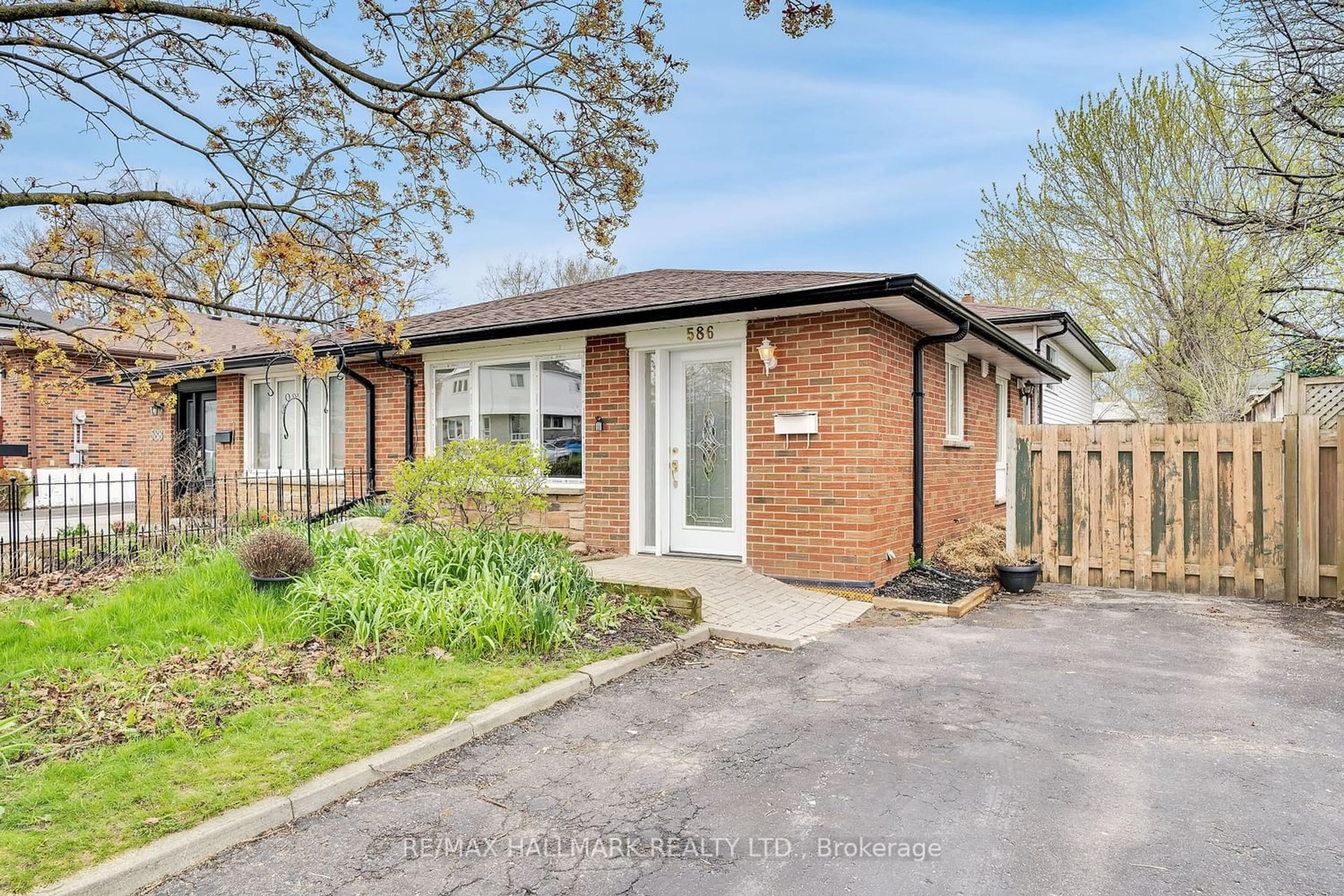586 Radisson Ave, Oshawa, Ontario L1J 1X8
Contact us about this property
Highlights
Estimated ValueThis is the price Wahi expects this property to sell for.
The calculation is powered by our Instant Home Value Estimate, which uses current market and property price trends to estimate your home’s value with a 90% accuracy rate.$695,000*
Price/Sqft-
Days On Market18 days
Est. Mortgage$3,646/mth
Tax Amount (2023)$3,826/yr
Description
Welcome to your dream home! This semi-detached gem has been meticulously and professionally renovated to perfection. Boasting 3 bedrooms upstairs and 2 luxurious bathrooms, this residence offers ample space for comfortable living. Prepare to be dazzled by the beautifully renovated chef's gourmet kitchen, complete with quartz countertops with a generously sized island that exude elegance and functionality. Additionally, a secondary kitchen provides added convenience, along with a full bathroom and a bedroom equipped with separate laundry and a private entrance to the basement, offering potential for various living arrangements or rental opportunities. Situated on a generous lot, this property offers plenty of outdoor space for relaxation and entertainment. Inside, the main floor features enchanting pot lights and a stylish coffered ceiling, adding a touch of sophistication to the living space. The front windows and doors have been thoughtfully replaced to enhance both aesthetics, flow of sunlight and energy efficiency, while the addition of a patio door creates seamless indoor-outdoor flow. But the luxury doesn't end there step outside the primary bedroom onto a beautiful deck, where you can unwind and enjoy your morning coffee or bask in the evening sun. In summary, this home epitomizes modern elegance and functionality, offering a harmonious blend of tasteful design and practicality. Close to the highway, grocery stores, within minutes walk to Oshawa Town Centre, close to public transit, the location of this home cannot be beat. Don't miss out on the opportunity to make this your forever home!"
Property Details
Interior
Features
Main Floor
Living
5.54 x 3.55Hardwood Floor / Coffered Ceiling / Electric Fireplace
Dining
2.66 x 2.67Hardwood Floor / Coffered Ceiling / Pot Lights
Kitchen
5.48 x 3.05Quartz Counter / Coffered Ceiling / Stainless Steel Appl
Exterior
Features
Parking
Garage spaces -
Garage type -
Other parking spaces 2
Total parking spaces 2
Property History
 40
40 40
40Get an average of $10K cashback when you buy your home with Wahi MyBuy

Our top-notch virtual service means you get cash back into your pocket after close.
- Remote REALTOR®, support through the process
- A Tour Assistant will show you properties
- Our pricing desk recommends an offer price to win the bid without overpaying



