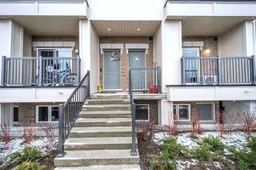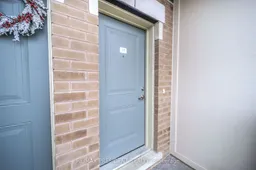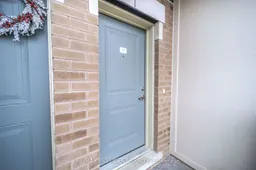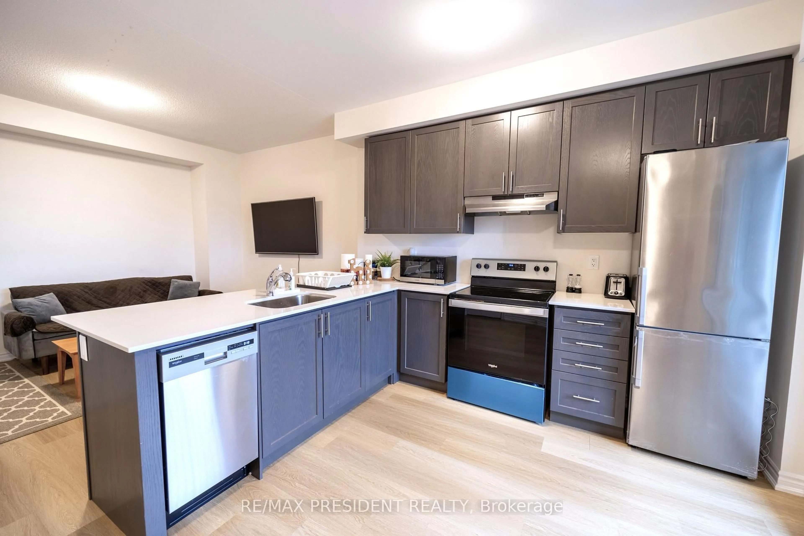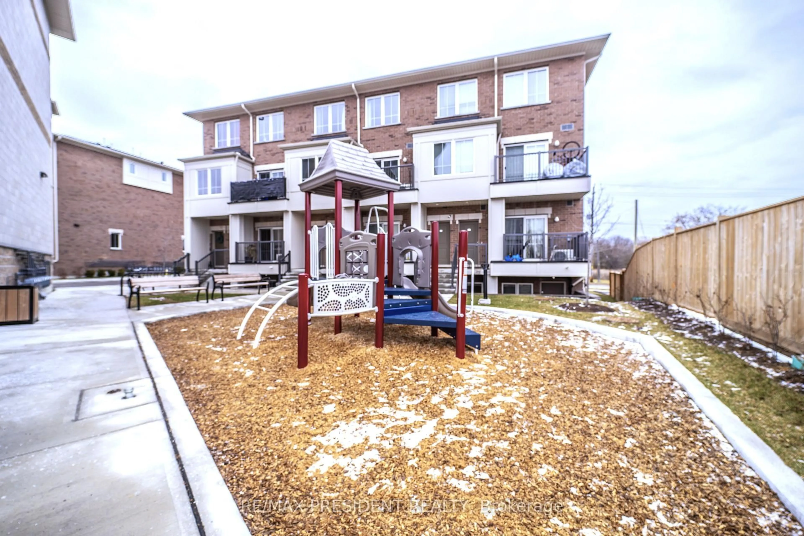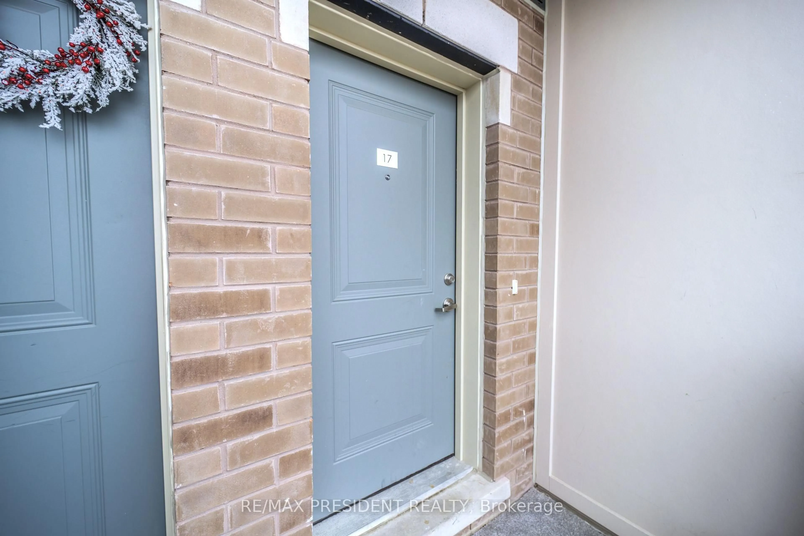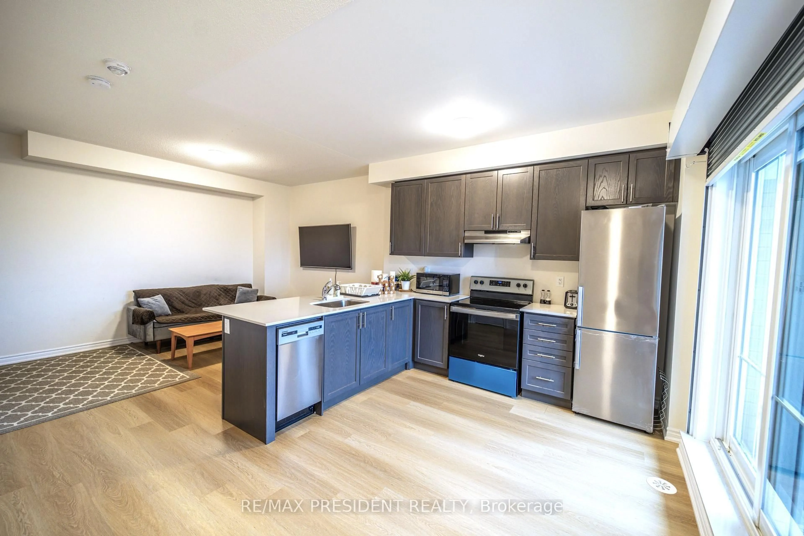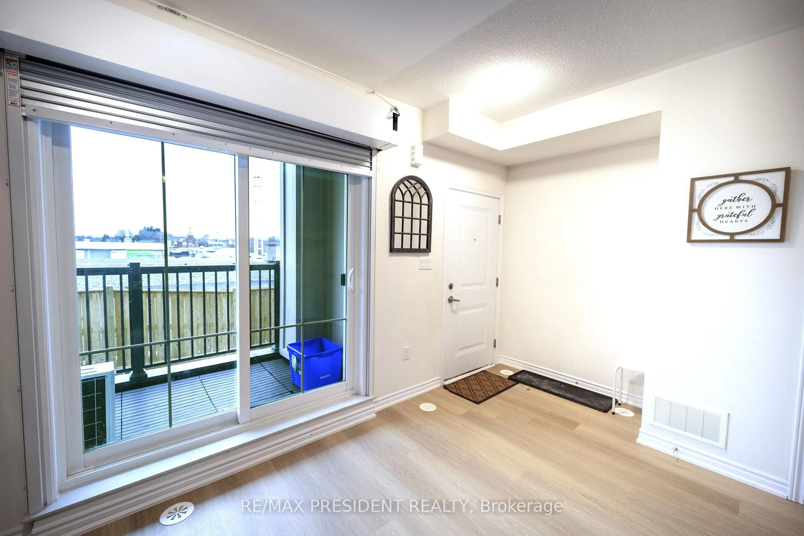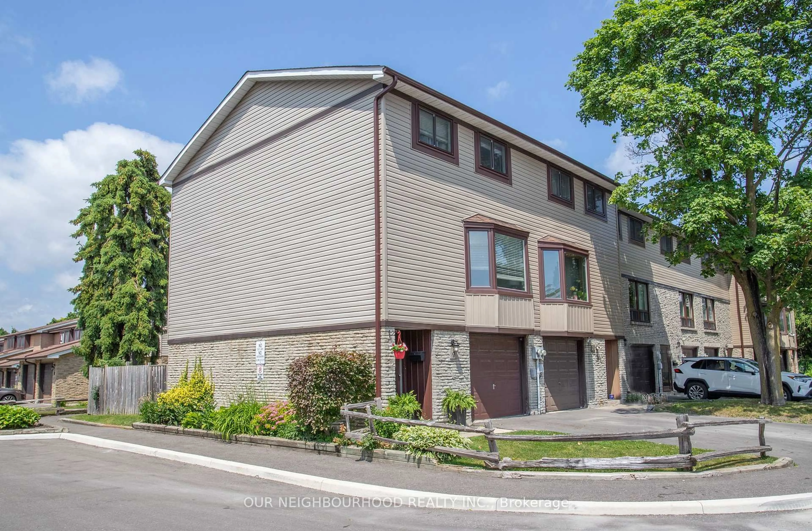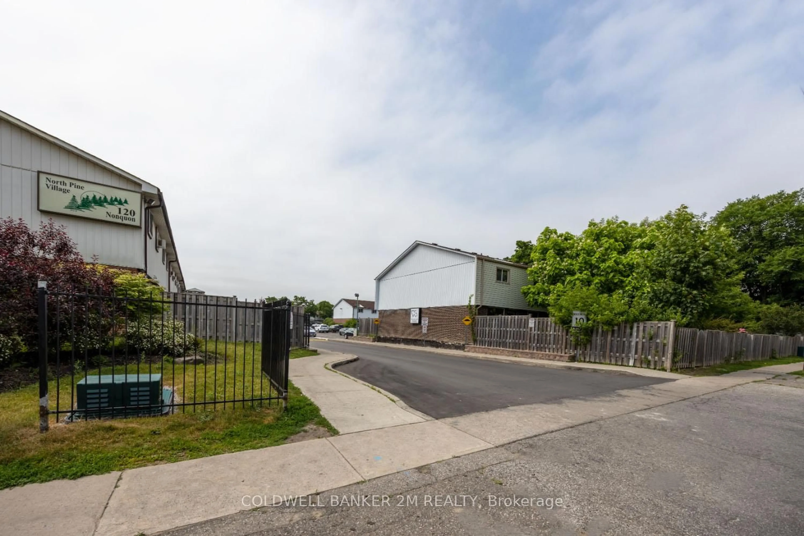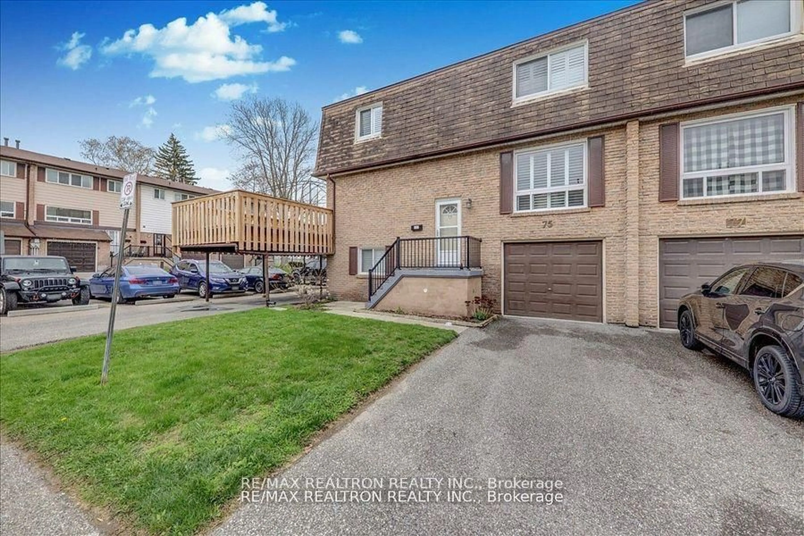480 Beresford Path #17, Oshawa, Ontario L1H 0B2
Contact us about this property
Highlights
Estimated valueThis is the price Wahi expects this property to sell for.
The calculation is powered by our Instant Home Value Estimate, which uses current market and property price trends to estimate your home’s value with a 90% accuracy rate.Not available
Price/Sqft$589/sqft
Monthly cost
Open Calculator
Description
TWO-PARKINGS INCLUDED.... This stunning, nearly new home, features two spacious bedrooms and an open-concept family room layout, creating a fresh and welcoming atmosphere. As you enter, you're greeted by a light-filled living/family room adjacent to a spacious kitchen. The kitchen boasts a large island with a breakfast bar, quartz countertops, and stainless steel appliances. The dining area is conveniently located next to the kitchen, with a walkout balcony perfect for enjoying beautiful sunlight. The main floor's open layout features 9-foot ceilings and hardwood flooring, enhancing the sense of space and elegance. Downstairs, you'll find two roomy bedrooms with double sliding door closets and large windows, ensuring plenty of natural light. Additional storage is available in the utility room. A unique highlight of this property is the inclusion of 2 Parking Spots are a rare find! This townhouse also offers ample visitor parking, ideal for family gatherings. Located just 1 minute to 401 and 9 mins to Go-Station
Property Details
Interior
Features
Main Floor
Living
3.96 x 3.79Open Concept
Exterior
Features
Parking
Garage spaces 2
Garage type Surface
Other parking spaces 0
Total parking spaces 2
Condo Details
Inclusions
Property History
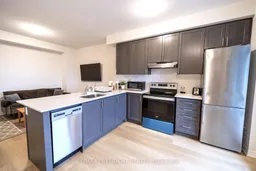 27
27