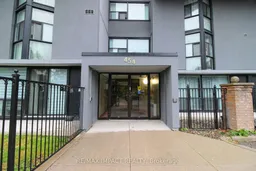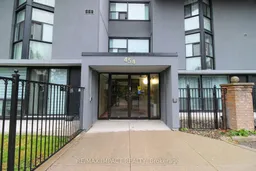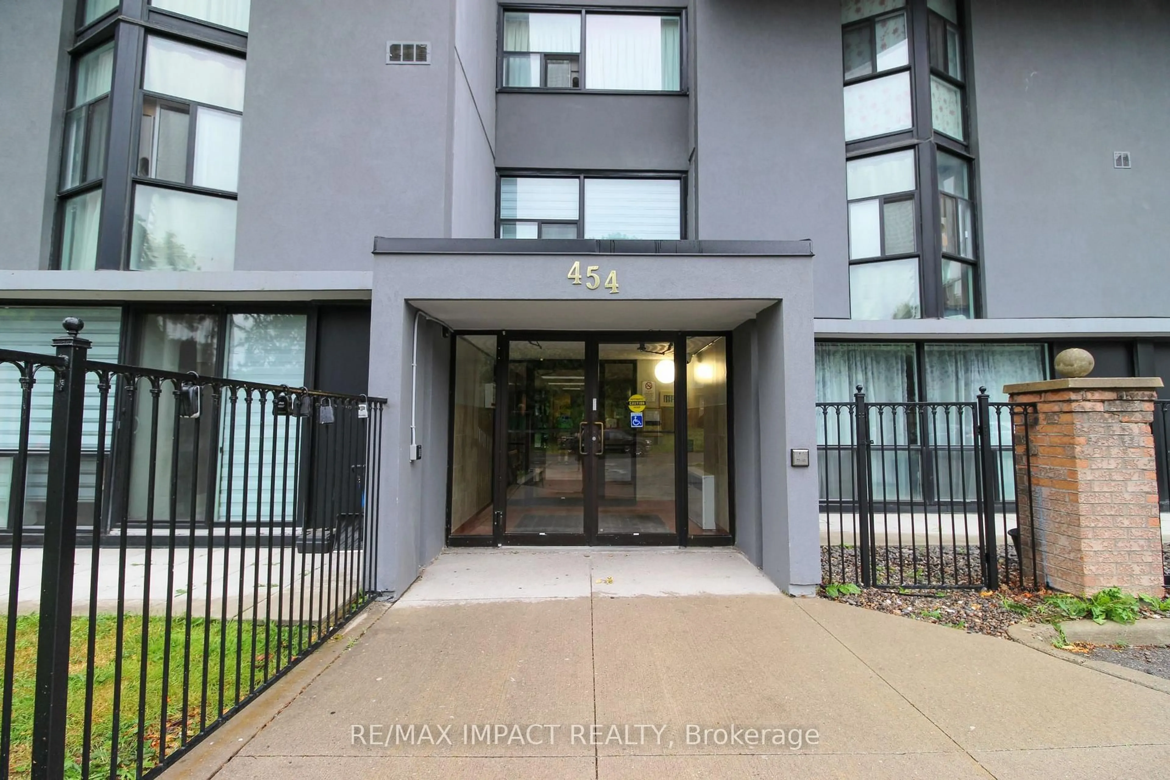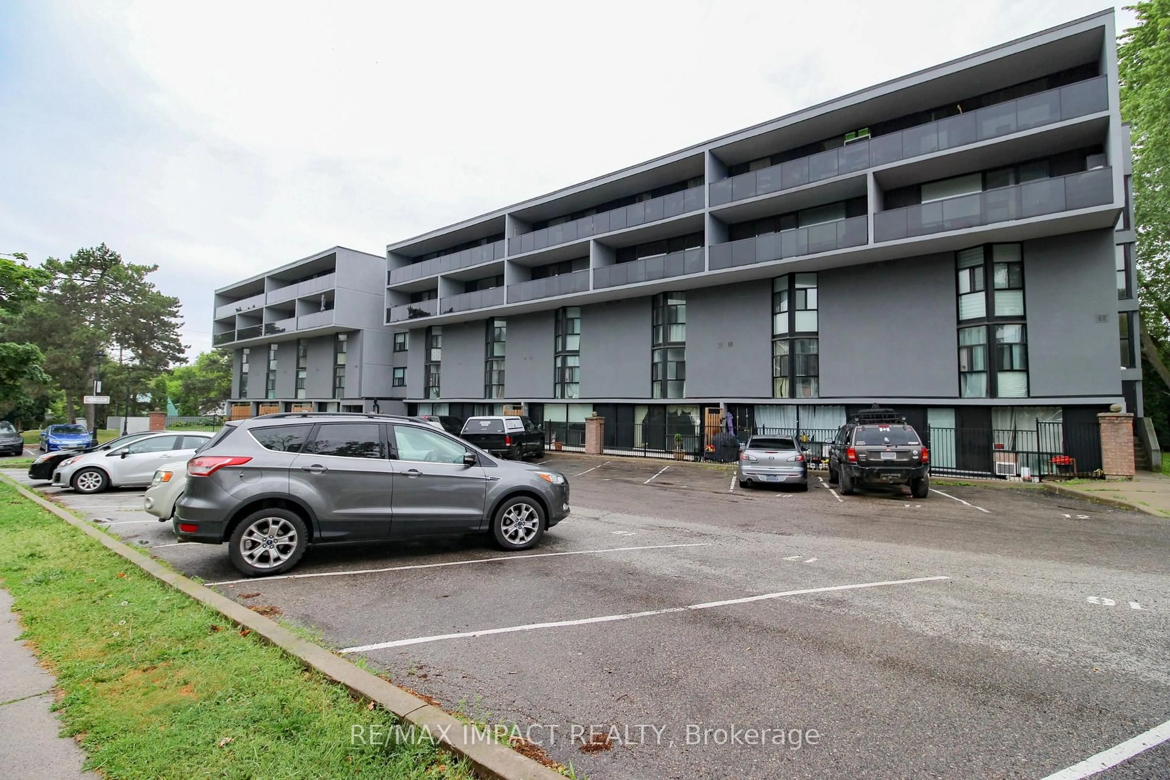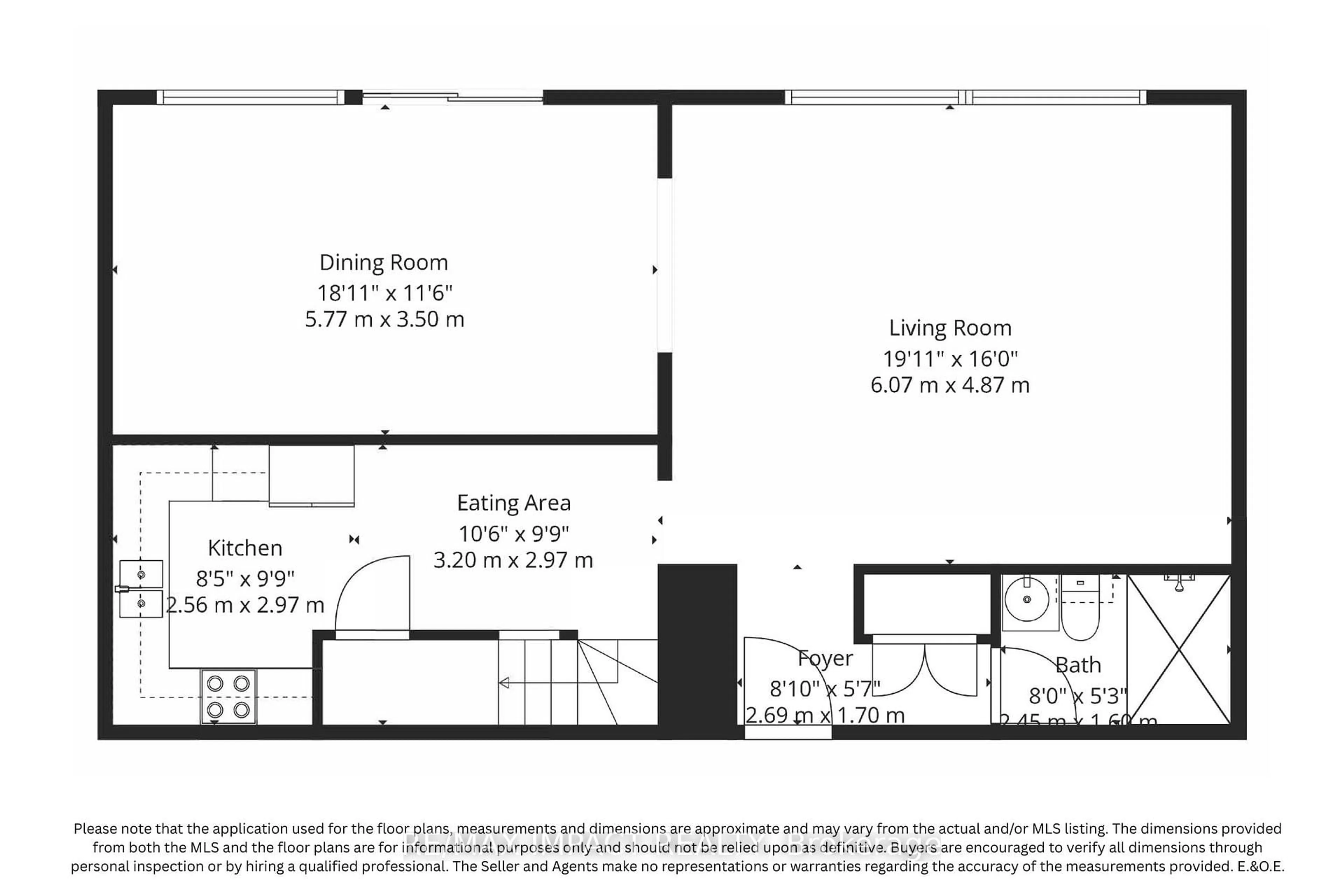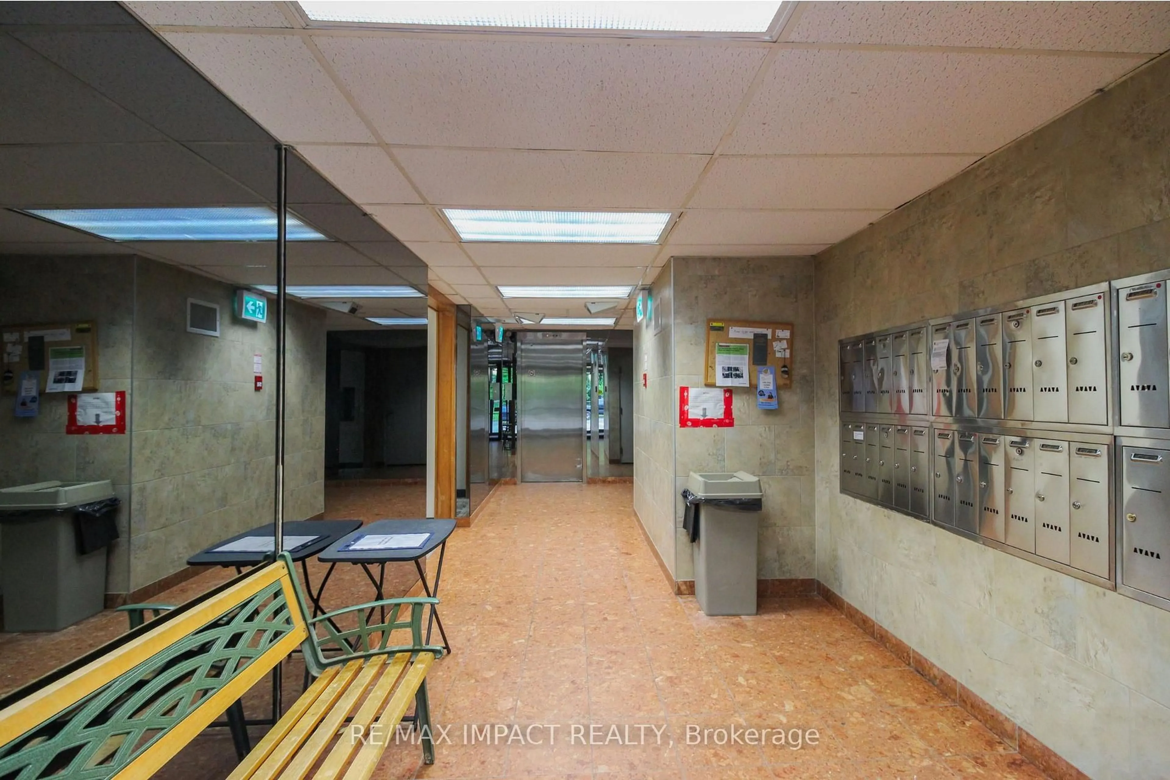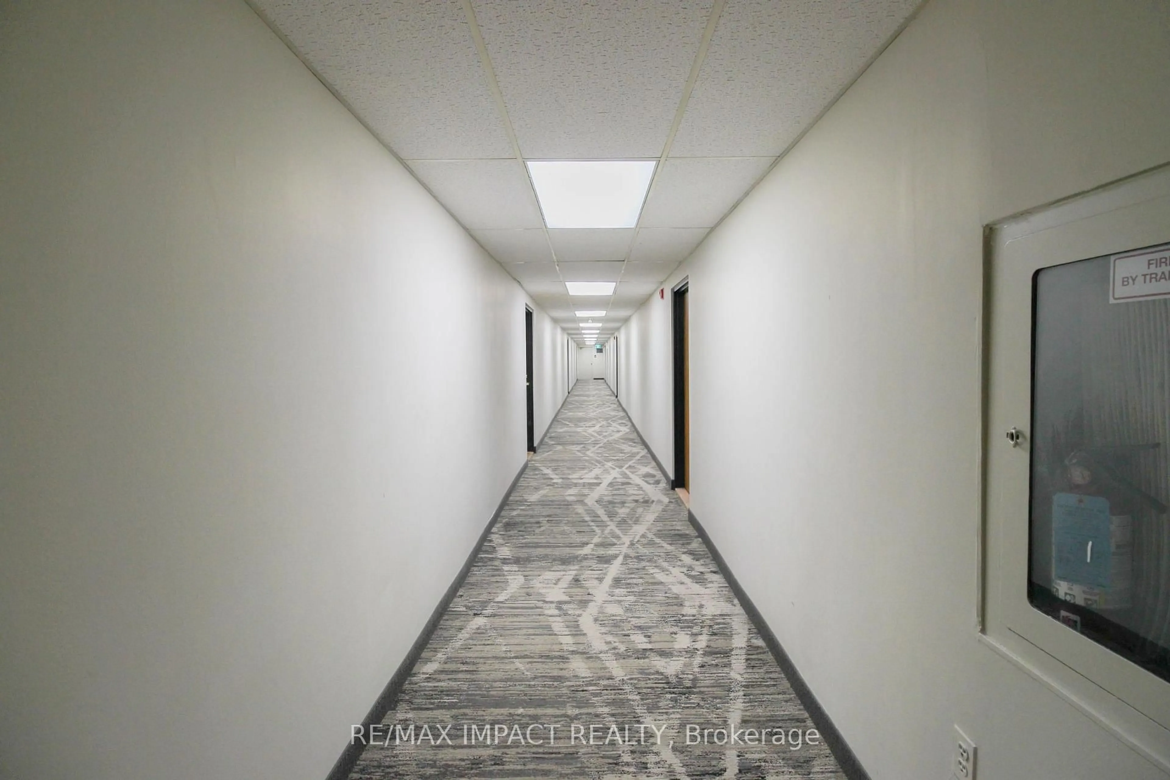454 Centre St #112, Oshawa, Ontario L1H 4C2
Contact us about this property
Highlights
Estimated valueThis is the price Wahi expects this property to sell for.
The calculation is powered by our Instant Home Value Estimate, which uses current market and property price trends to estimate your home’s value with a 90% accuracy rate.Not available
Price/Sqft$132/sqft
Monthly cost
Open Calculator
Description
** AGGRESSIVELY PRICED TO SELL ** MUST BE SOLD ** ESTATE SALE/PROBATE COMPLETED ** CONDO FEES ARE $1,753.18/MONTH AND INCLUDES UTILITIES ... HEAT AND HYDRO, WATER, BUILDING INSURANCE, COMMON ELEMENTS, AND UNDERGROUND PARKING. Large 4-bedroom, 2-bath, 2-storey ground-level condo with approximately 1,954 sq ft (MPAC) of living space, plus an additional 400 sq ft private patio enclosed by wrought iron fencing. This estate sale unit offers incredible value and versatility with a layout that could offer a main floor bedroom if needed. Located in a recently renovated building (thus the reason for high monthly maintenance fees) backing onto green space and the Oshawa Creek Trail, maintained by the City and providing direct access south to Lake Ontario and north to Adelaide Avenue. The main level features a generous eat-in kitchen, 3-piece bathroom with walk-in shower, an oversized living room with picture window, and a large dining room with walkout to patio. Upstairs, you will find four spacious bedrooms, all with slim floor-to-ceiling corner windows with two overlooking the front/visitor parking (east) and two overlooking the green space (west) plus a central bonus area suitable for a family room, office, workspace or lounge. Also on this level is a walk-in style laundry closet with washer and dryer included. Laminate flooring runs throughout, with the main level flooring updated approximately one year ago. Includes exclusive use of underground parking space (#44) and storage locker (#112). Ample visitor parking available at front of building. Secure building with 24/7 locked entry, security cameras throughout, and an on-site superintendent available weekdays with emergency access after hours. An exceptional opportunity to own the largest condo in this building. Close to shopping, schools, transit, parks and just minutes to Hwy 401. Perfect for multi-generational living, investment, or those seeking abundant space and convenience.
Property Details
Interior
Features
Ground Floor
Breakfast
3.18 x 2.09Ceramic Floor / Eat-In Kitchen / Pantry
Dining
5.57 x 3.49Laminate / W/O To Patio / Separate Rm
Living
5.87 x 4.89Laminate / Picture Window / East View
Kitchen
3.07 x 2.72Ceramic Floor / Ceramic Back Splash / Combined W/Br
Exterior
Features
Parking
Garage spaces 1
Garage type Underground
Other parking spaces 0
Total parking spaces 1
Condo Details
Amenities
Visitor Parking, Elevator
Inclusions
Property History
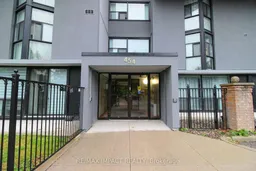 34
34
