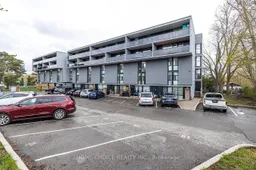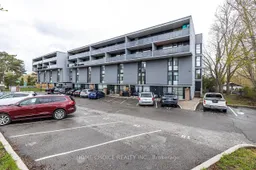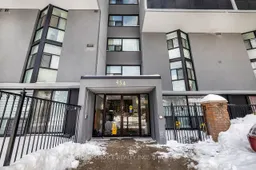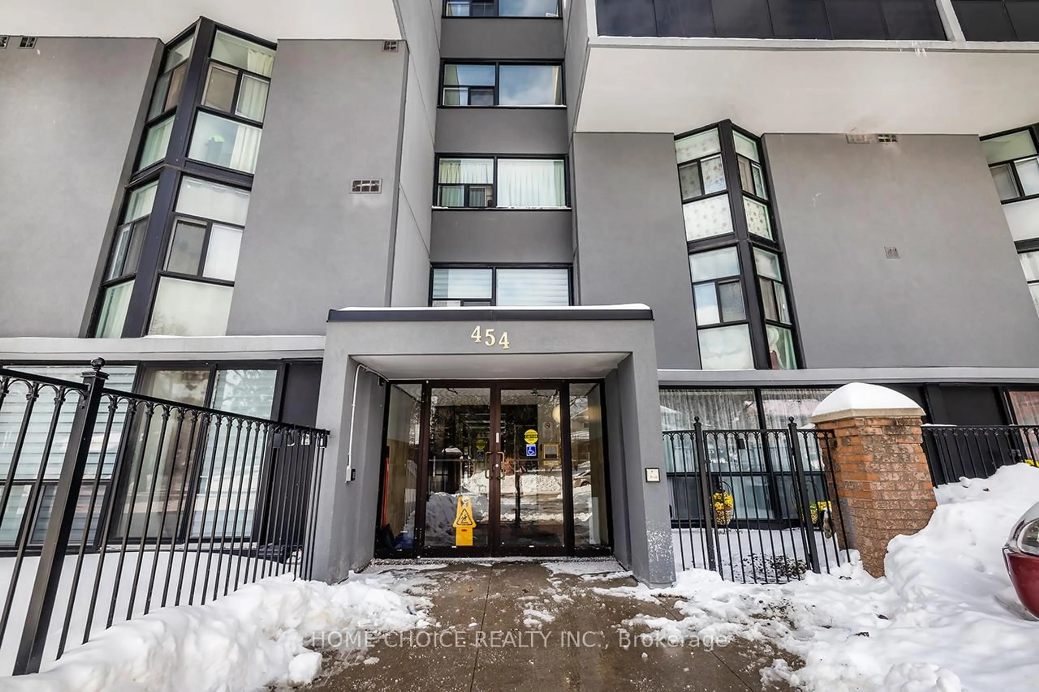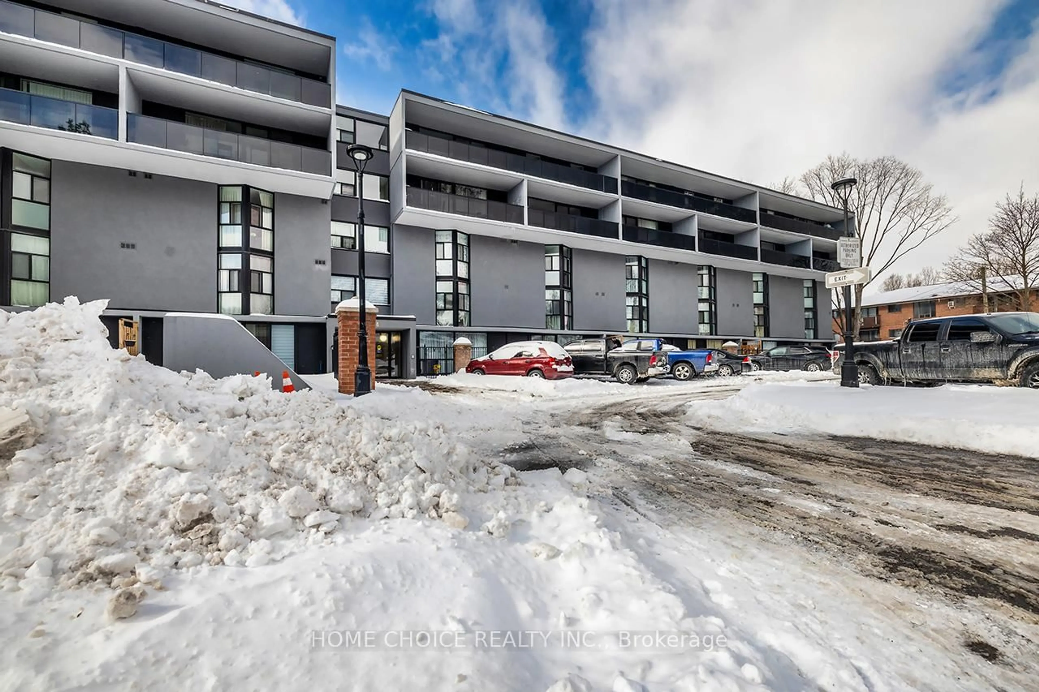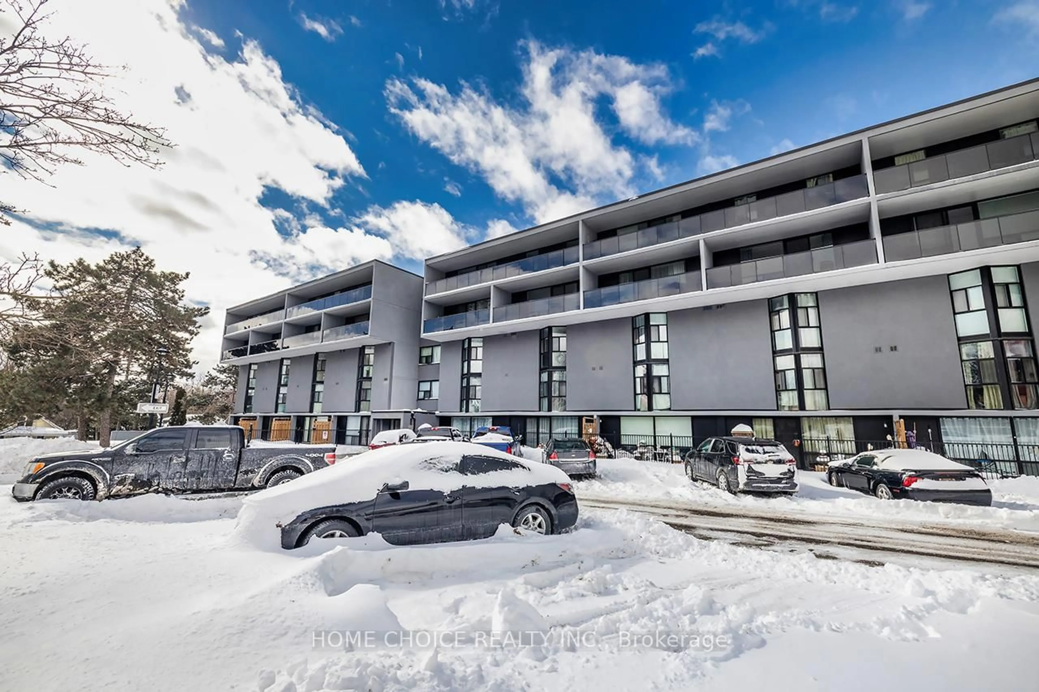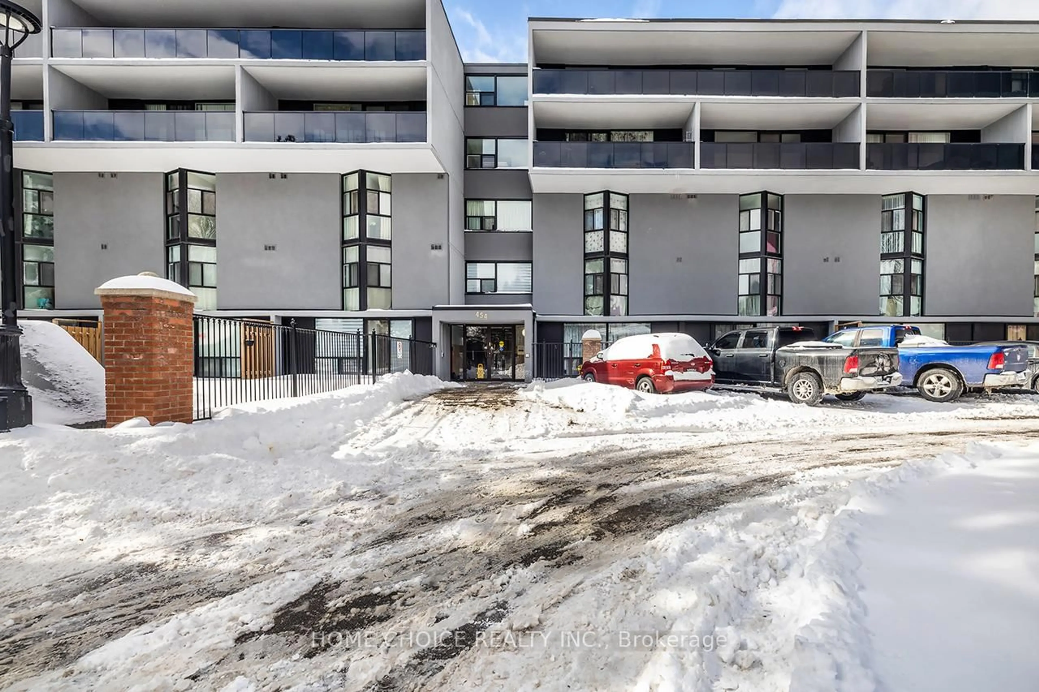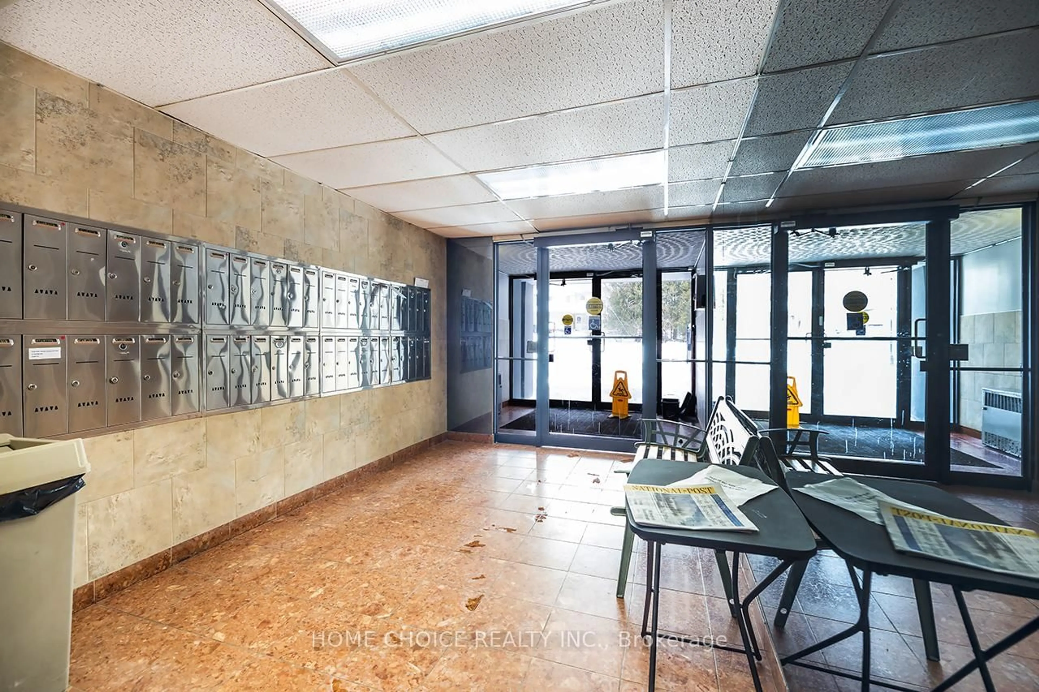454 Centre St #412, Oshawa, Ontario L1H 4C2
Contact us about this property
Highlights
Estimated valueThis is the price Wahi expects this property to sell for.
The calculation is powered by our Instant Home Value Estimate, which uses current market and property price trends to estimate your home’s value with a 90% accuracy rate.Not available
Price/Sqft$359/sqft
Monthly cost
Open Calculator
Description
**Maintenance Fees include; water, hydro, heat, building insurance, Parking and More** This modern two-storey, two-bedroom condo is perfect for first-time buyers or those looking to downsize. The unique floor plan provides a separation between the open-concept living areas and the bedrooms, making it ideal for entertaining and relaxation. Enjoy the outdoors from the large private balcony. The condo features a comfortable layout with good sized rooms. There's also ensuite laundry and storage for added convenience! Ravine at back side for peace and tranquil moments.
Property Details
Interior
Features
Lower Floor
Laundry
2.07 x 2.06Ceramic Floor
Primary
3.6 x 3.0Laminate / Double Closet / Window
2nd Br
3.75 x 2.8Laminate / Double / Window
Exterior
Features
Parking
Garage spaces -
Garage type -
Total parking spaces 1
Condo Details
Amenities
Visitor Parking
Inclusions
Property History
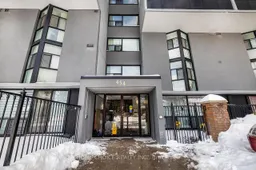 28
28