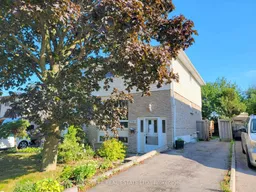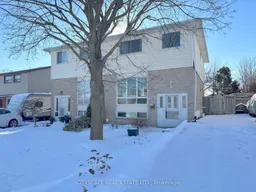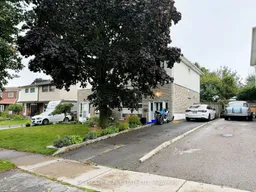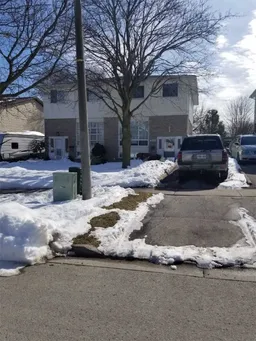**Charming 3+1 Bedroom Home in Oshawas Vanier Community**Welcome to 350 Vancouver Crescent, a 3+1 bed, 3-bath freehold in family-friendly Vanier. With a bright open layout, functional updates, and a bonus lower-level suite-style bedroom, this home is ideal for first-time buyers, upsizers, or investors.**Bright & Functional Main Floor**Enter through a ceramic-tiled foyer into a chef-ready kitchen with stainless-steel gas stove, fridge, built-in microwave & range hood, double sink, and ceramic floors. The kitchen overlooks the deck, making indoor/outdoor dining effortless. A handy 2-piece powder room completes the level.**Sunlit Open-Concept Living & Dining**The combined living/dining room (23'1" x 10'11") features hardwood flooring, a large window, and a true open-concept flow - perfect for everyday life and entertaining.**Comfortable Second-Floor Bedrooms**Upstairs offers three bright bedrooms, all with hardwood flooring and closets. Bedrooms 2 & 3 include ceiling fans for added comfort. The 4-piece main bath features ceramic tile and a full tub/shower.**Versatile Lower Level with Ensuite**The finished basement adds flexible living: a large bedroom/rec room (17'1" x 10'8") with laminate, pot lights, big window, and a private 3-piece ensuite - ideal for guests, teens, or in-law use. Youll also find a spacious laundry/utility room with washer, dryer, laundry tub, vinyl flooring, water softener, central vac, plus extra storage.**Convenient Vanier Location**Set in walkable Vanier, youre minutes to Oshawa Centre shopping & dining, parks, schools, and everyday amenities. Commuters will love quick access to Hwy 401, nearby GO Transit options, and major routes like Stevenson Rd and Thornton Rd.This inviting home blends comfort, convenience, and flexible space - ready for your next chapter at 350 Vancouver Crescent.
Inclusions: Stove, Fridge, Built-In Microwave, Range Hood; Washer & Dryer







