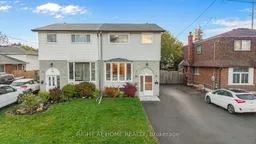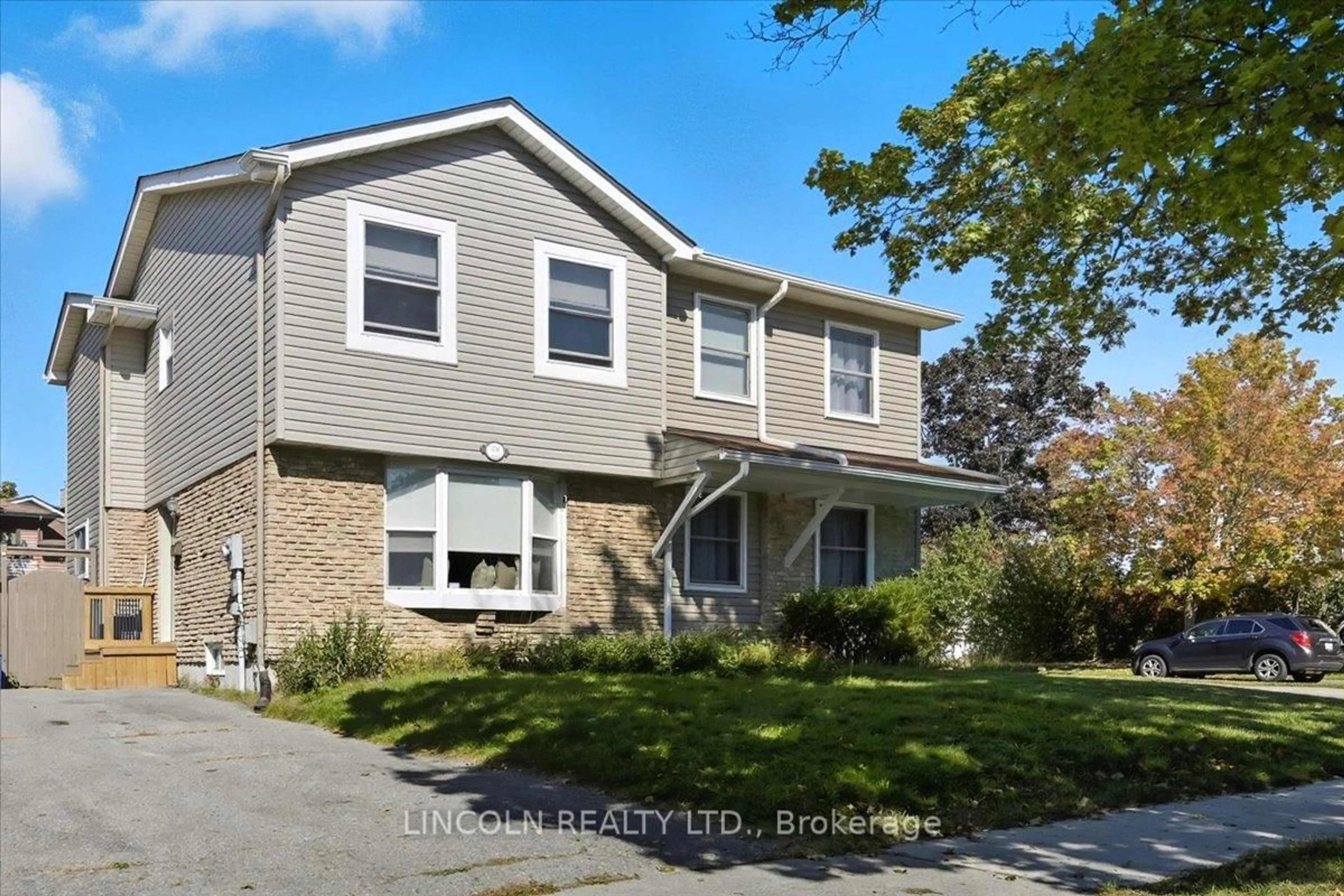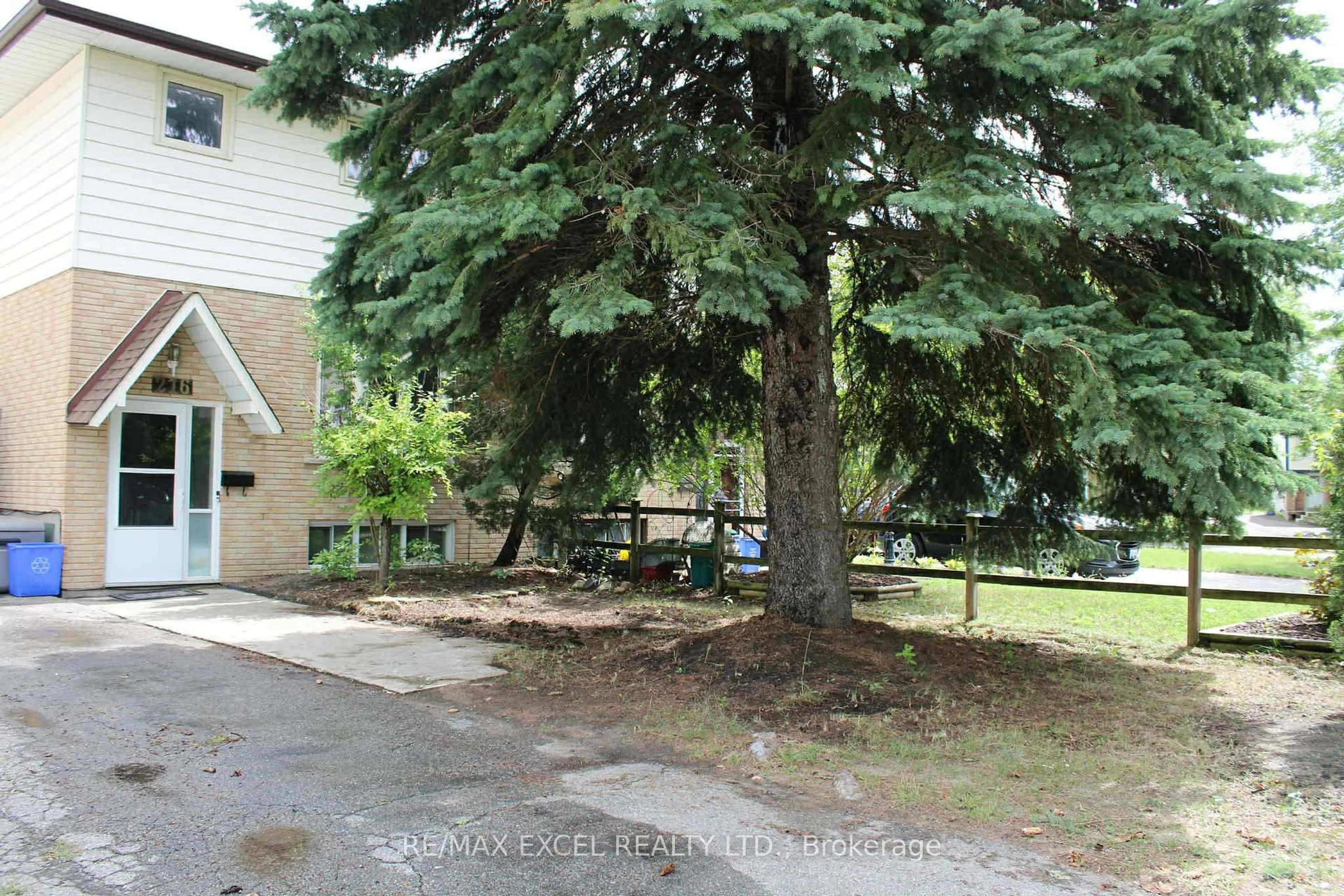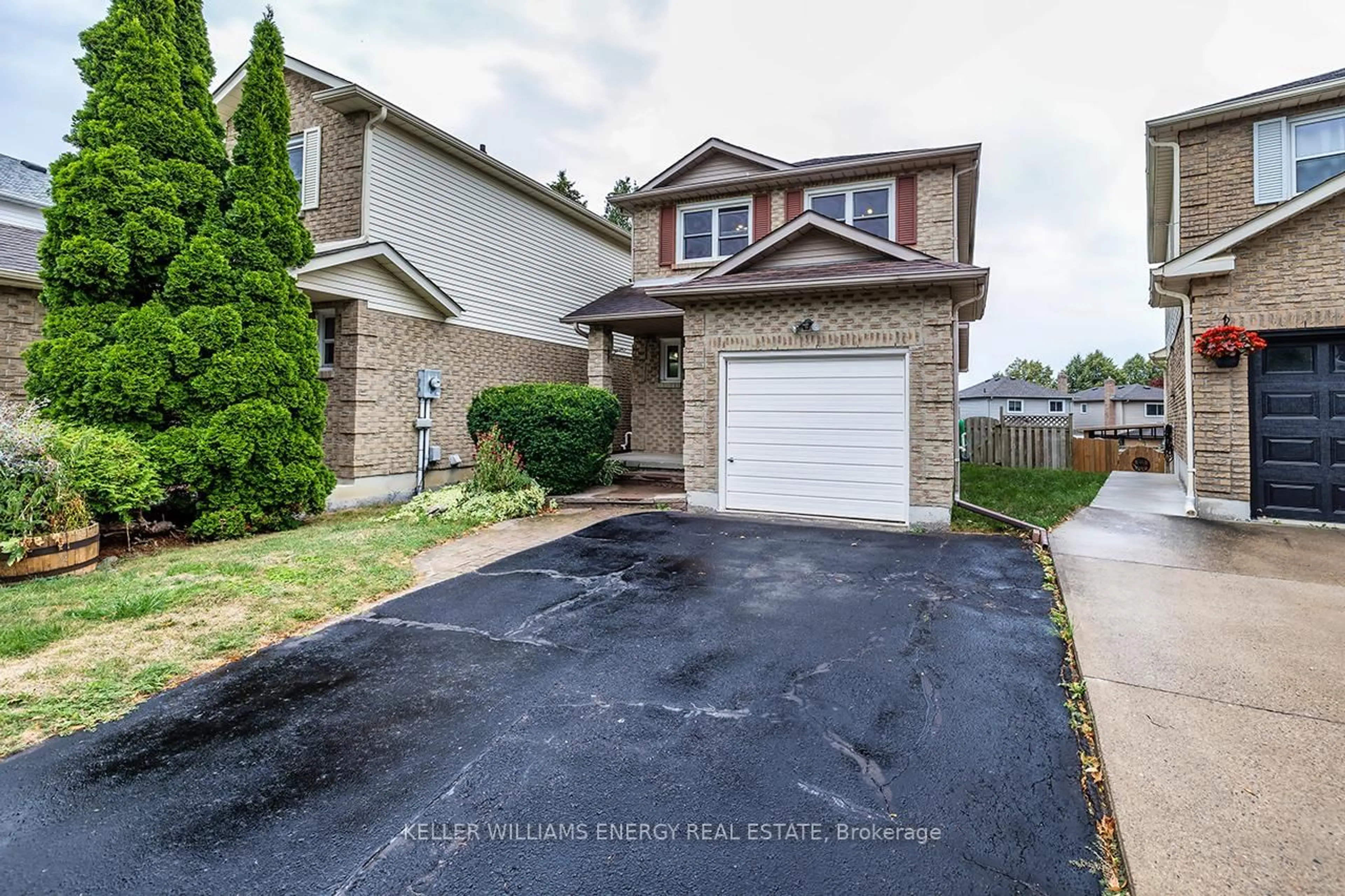Opportunity Knocks! Beautifully renovated from top to bottom, this bright and inviting 3-bedroom, 1.5-bath semi-detached home shines with pride of ownership. The modern eat-in kitchen features 2025 Samsung stainless steel appliances, pot lights and a new vented hood. Enjoy spacious, light-filled living and dining areas accented with neutral tones and contemporary finishes. Upstairs offers generous bedrooms with ample closet space, while the newly refreshed bathrooms add a touch of comfort.The finished basement provides a large, versatile recreation room with new flooring and dimmable pot lights, perfect for family movie nights, kids play area or its current use - a home office. Step outside to the fully fenced backyard featuring interlocking, a permanent gazebo, and plenty of room to entertain. Extensive updates to the home include a new furnace (2019), new Whirlpool washer and dryer (2022), rental water heater (2023), new asphalt driveway with parking for up to 5 cars (2024), fresh paint, new light fixtures and stair banisters/pickets (2024-2025). The home also boasts newer windows, insulation, and roof (2019) for efficient and comfortable living. Conveniently located near schools, parks, shopping, transit, and Highway 401-this is a turnkey opportunity to move in and enjoy a home that's been meticulously cared for and modernized inside and out.
Inclusions: All existing kitchen appliances, washer and dryer, all existing light fixtures and window coverings.
 30
30





