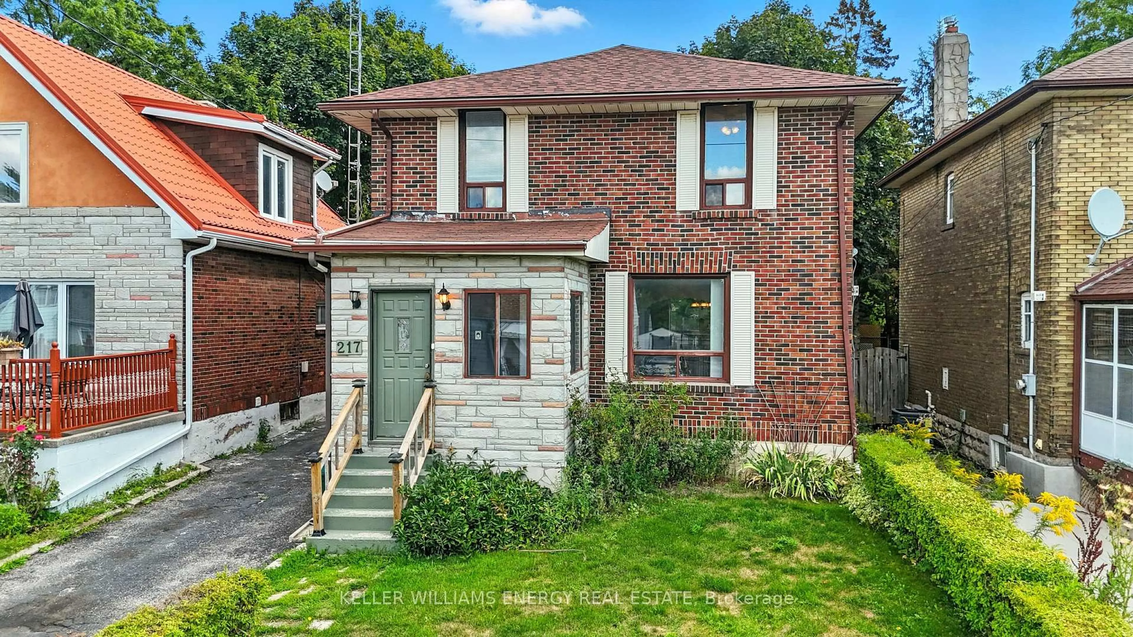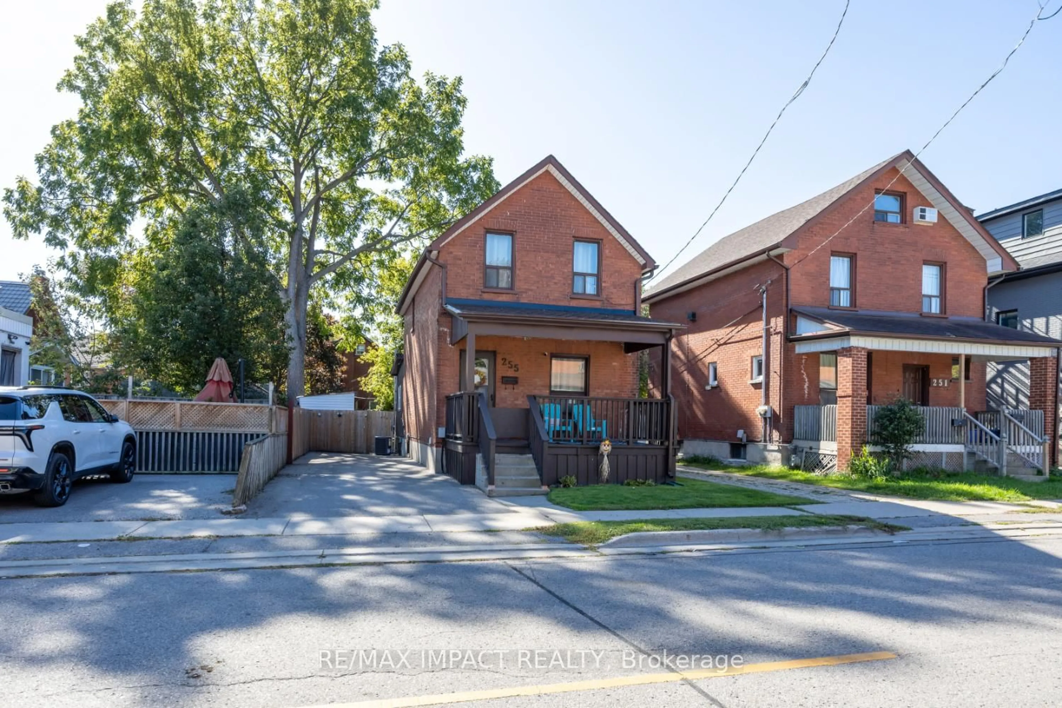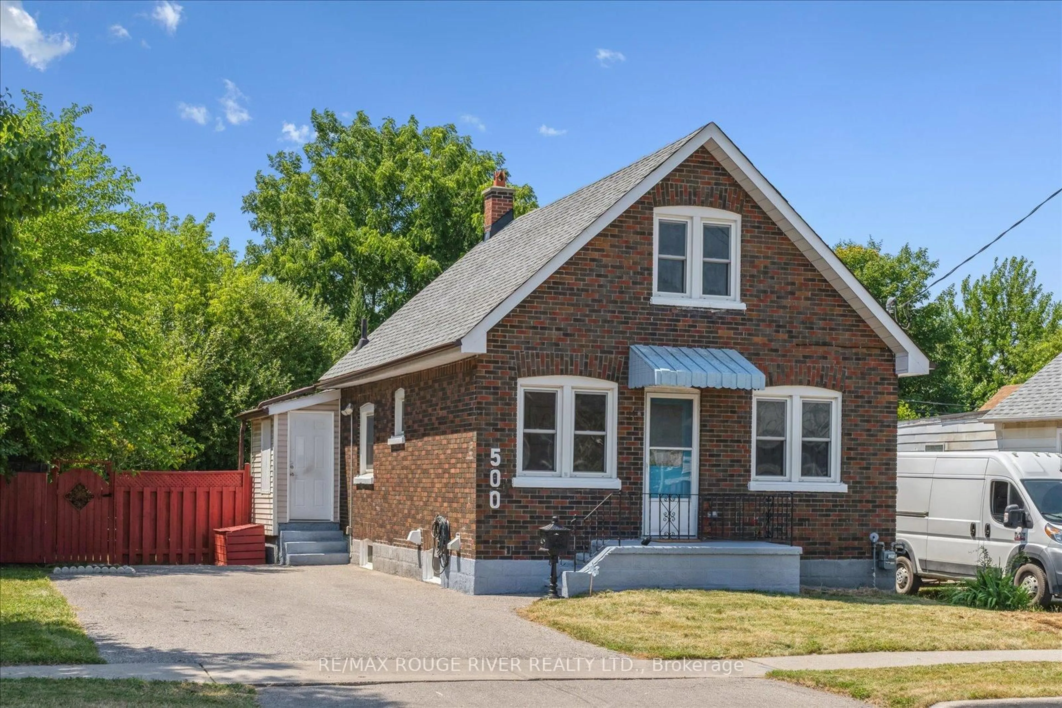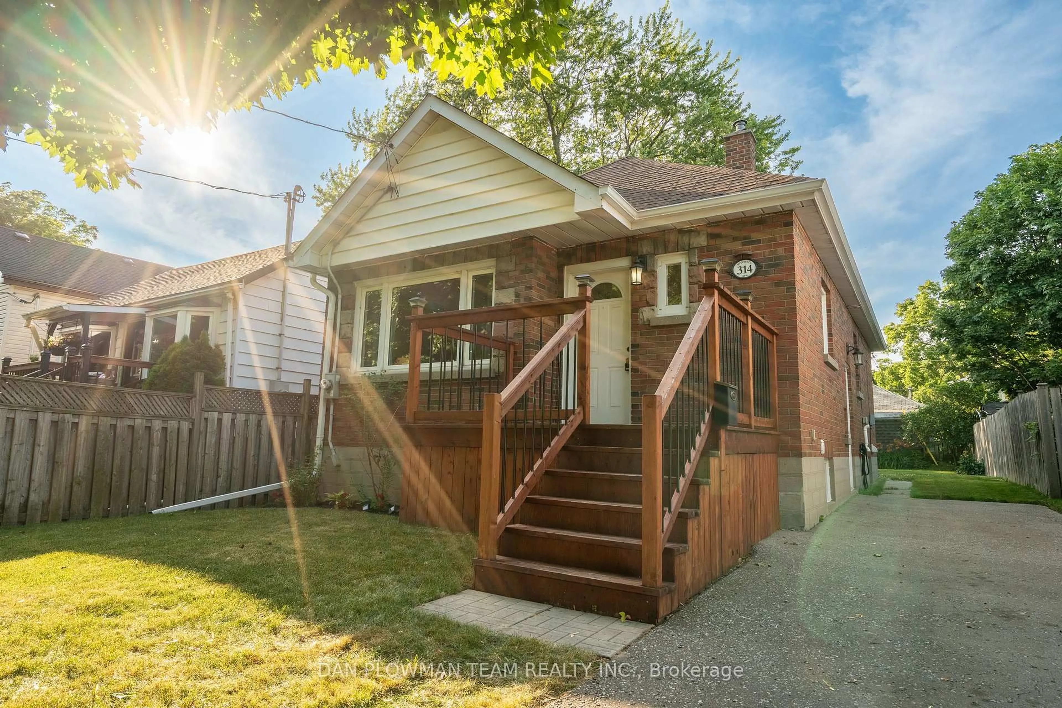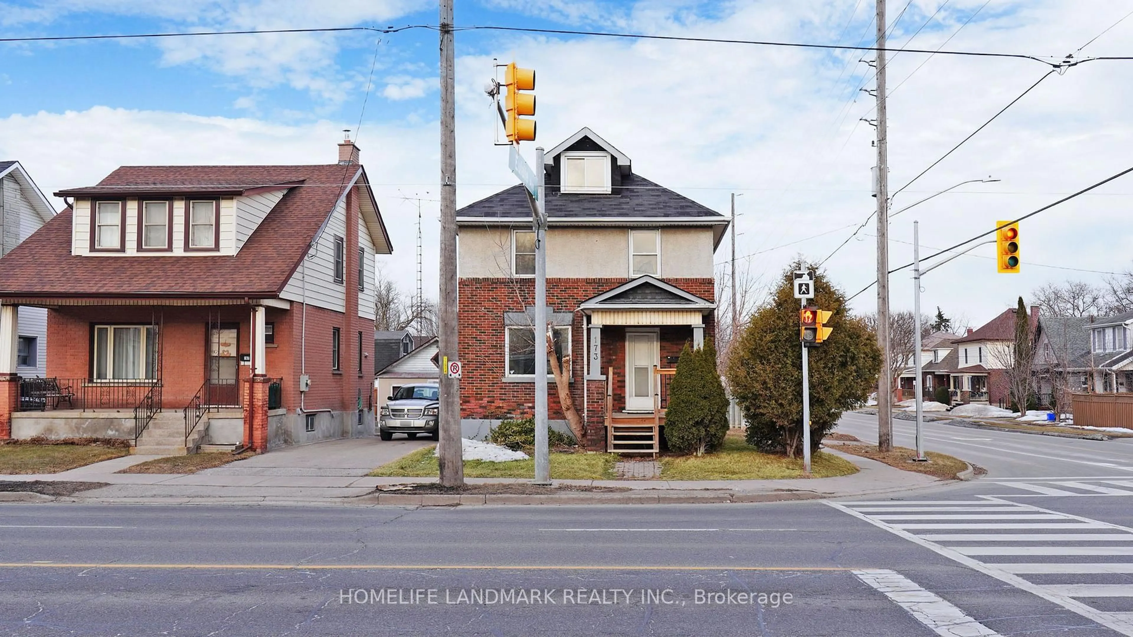This 1 and a half-storey home offers a functional layout and welcoming spaces throughout. Step up to the front porch and enter bright living and dining areas, ideal for everyday living. The eat-in kitchen flows into a four-season sunroom, where large windows fill the space with natural light and provide views of the backyard. From the sunroom, walk out to a back deck that overlooks a generous sized yard. Mature trees, a shed, and a raised garden bed, is an excellent setting for gardening, entertaining, or relaxing outdoors. Upstairs, the primary bedroom is filled with natural light and is complemented by a cozy den, perfect for a reading nook or home office. The basement includes a separate entrance, a spacious recreation room with built-in shelving, and flexibility for additional living space. Situated close to restaurants, shopping centres, and everyday amenities, with easy access to Highway 401, this home blends comfort with convenience.
Inclusions: Existing fridge, stove, dishwasher, rangehood microwave, washer, dryer, dart board, backyard shed and hot water tank.
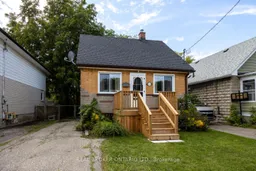 32
32

