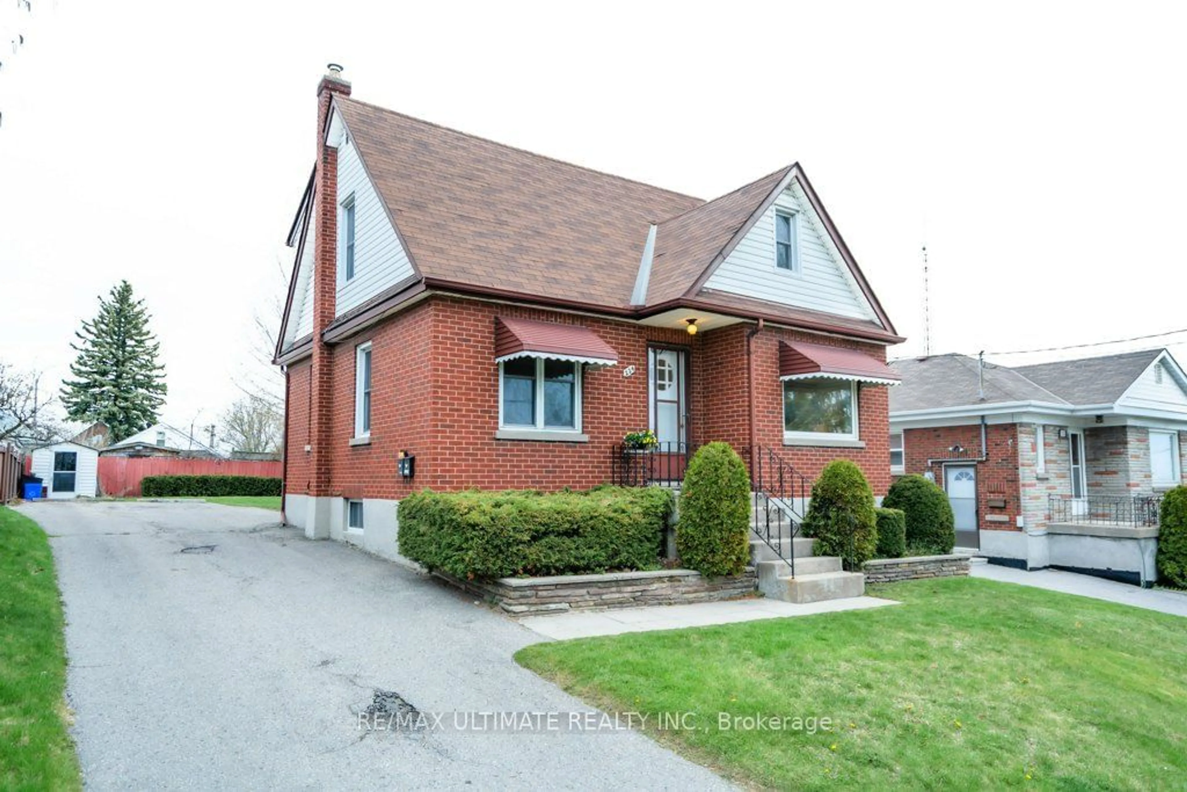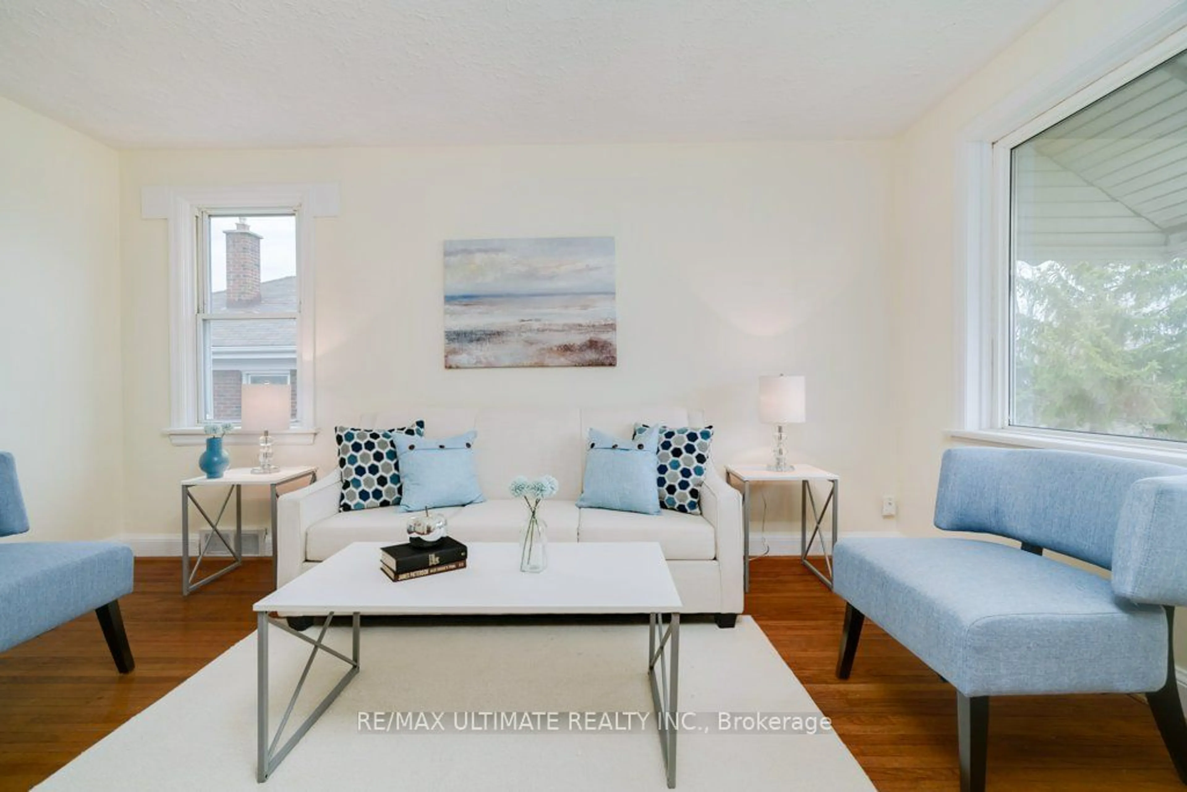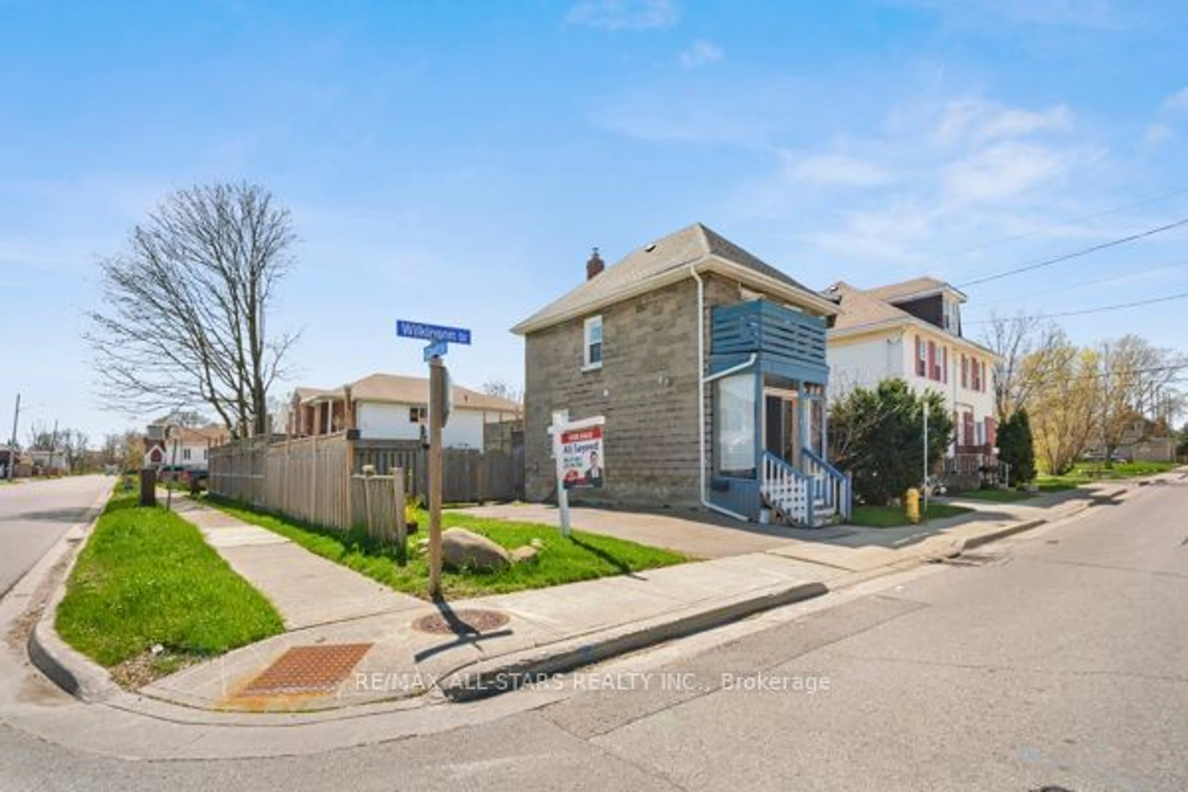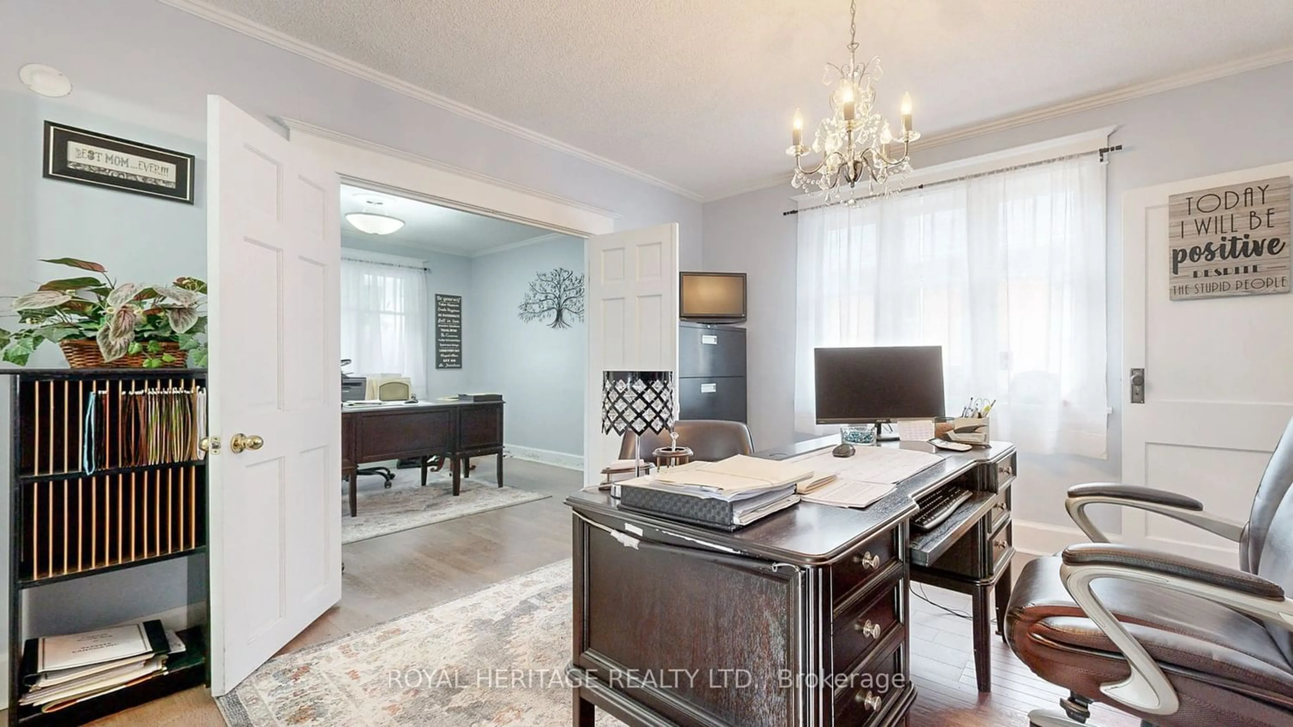224 College Ave, Oshawa, Ontario L1J 1R7
Contact us about this property
Highlights
Estimated ValueThis is the price Wahi expects this property to sell for.
The calculation is powered by our Instant Home Value Estimate, which uses current market and property price trends to estimate your home’s value with a 90% accuracy rate.$570,000*
Price/Sqft$472/sqft
Days On Market12 days
Est. Mortgage$2,576/mth
Tax Amount (2023)$3,468/yr
Description
This fantastic property in the Vanier neighborhood features an oversized lot measuring 46 by 123 feet. According to MPAC and Geowarehouse zoning, the property is classified as a Duplex, with a spacious two-bedroom apartment on the main floor. The main floor apartment boasts a large living and dining area, a kitchen with a walkout to a sunroom and backyard, and two generously sized bedrooms with closets. Upstairs, there is a large one-bedroom apartment with an open-concept living and dining space, along with a large bedroom with a closet. The basement is unfinished, with a ceiling height of 7 feet and the potential to be converted into a third apartment or transformed into a single-family home. The property also comes with a wide private driveway.
Property Details
Interior
Features
Main Floor
Living
3.42 x 4.55Hardwood Floor / Large Window / Open Concept
Br
3.58 x 3.02Hardwood Floor / Closet / Window
Dining
3.42 x 4.55Hardwood Floor / Open Concept / Combined W/Living
Kitchen
3.32 x 2.97Vinyl Floor / Eat-In Kitchen / W/O To Sunroom
Exterior
Features
Parking
Garage spaces -
Garage type -
Other parking spaces 8
Total parking spaces 8
Property History
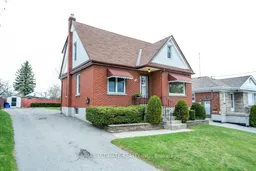 40
40Get an average of $10K cashback when you buy your home with Wahi MyBuy

Our top-notch virtual service means you get cash back into your pocket after close.
- Remote REALTOR®, support through the process
- A Tour Assistant will show you properties
- Our pricing desk recommends an offer price to win the bid without overpaying
