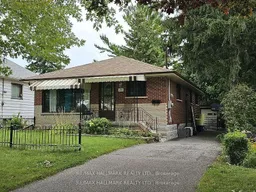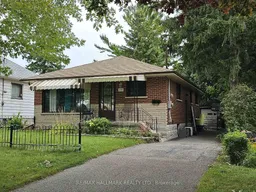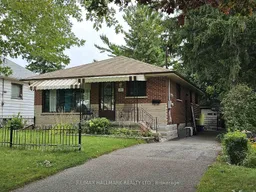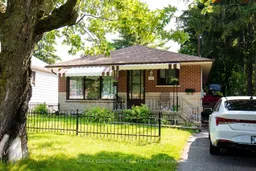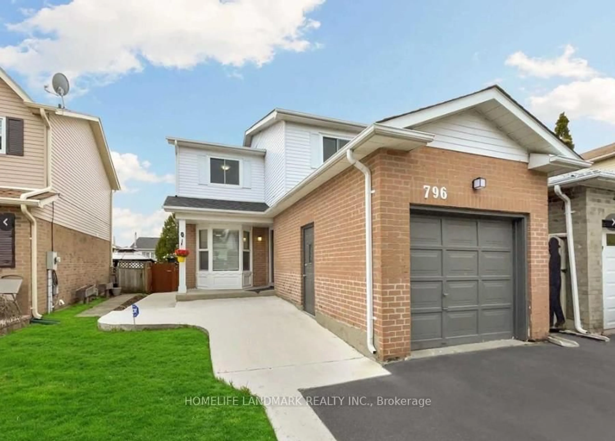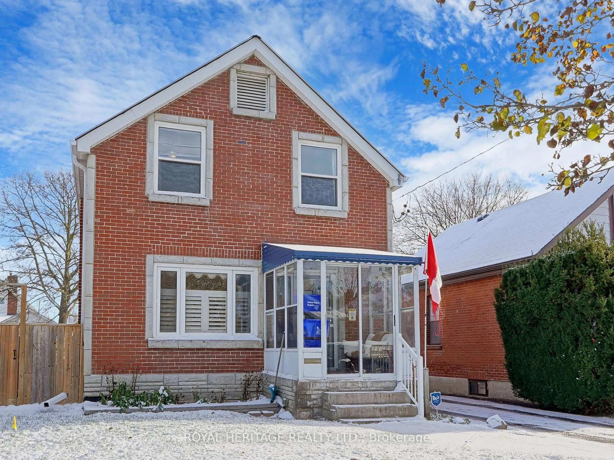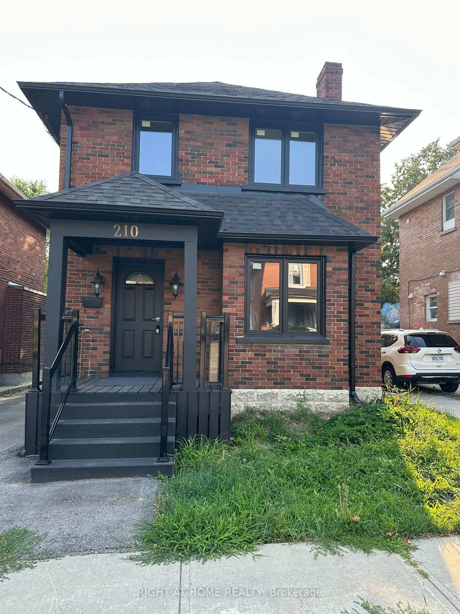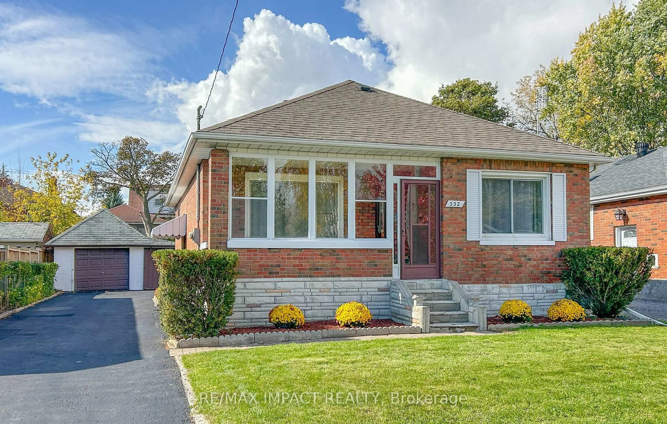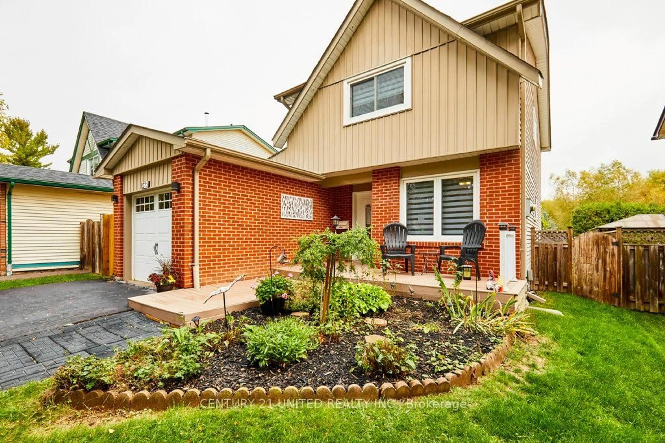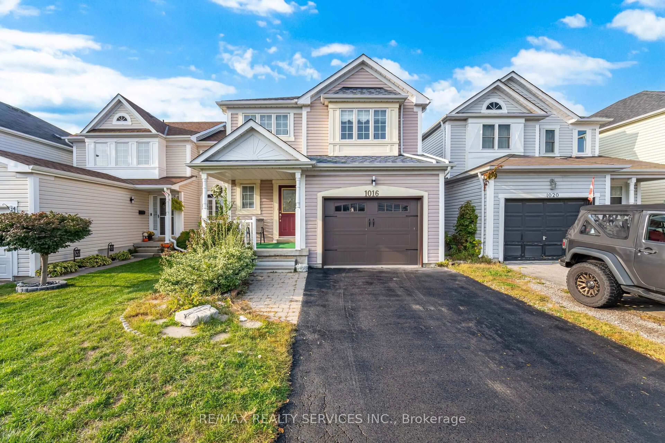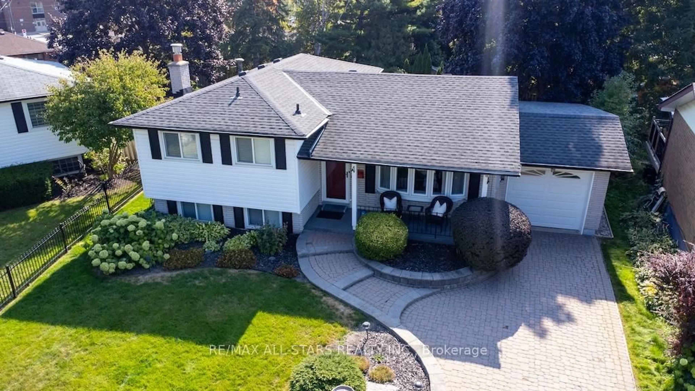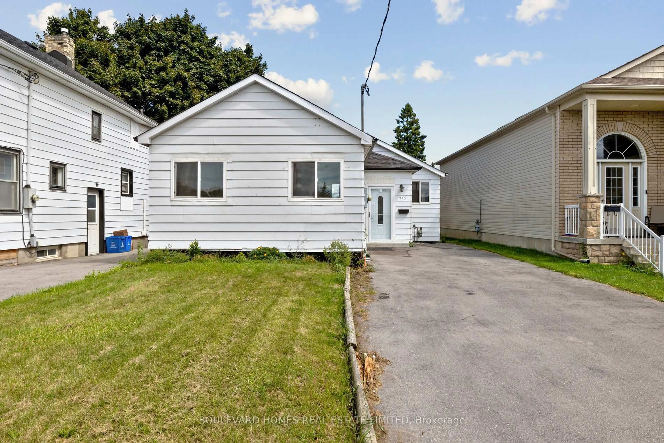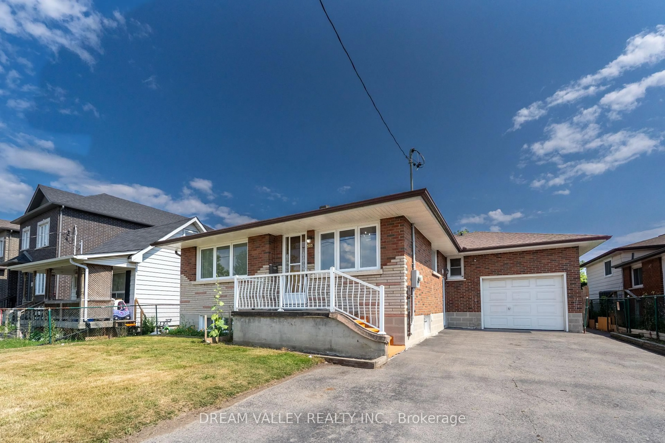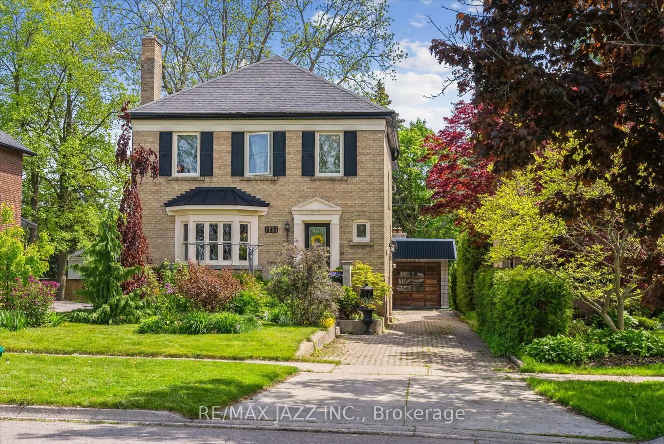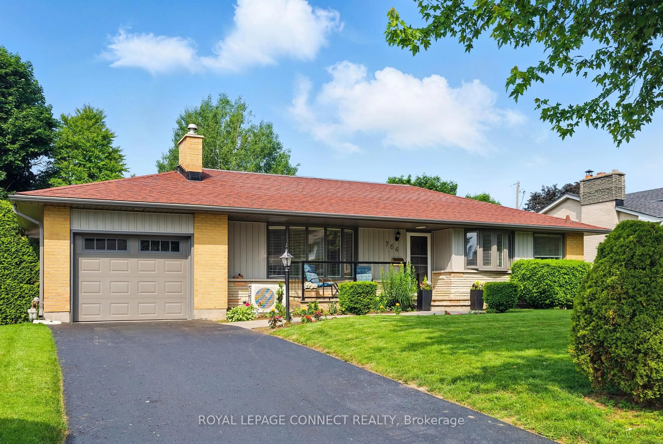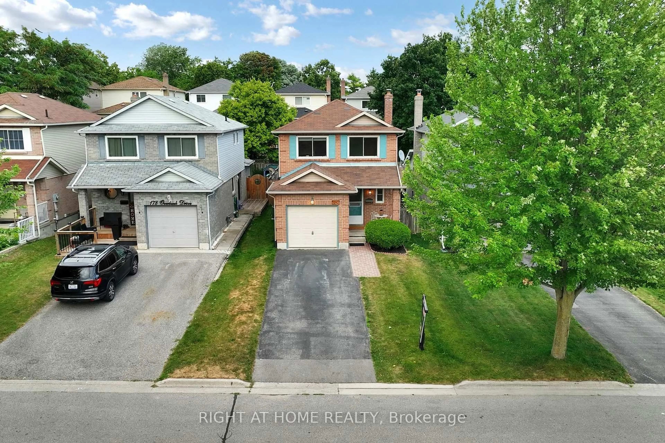Charming Updated Bungalow in Prime Central Location! You're just a short walk away from the Oshawa Centre, offering a wide array of shopping and dining options. Public transportation, banks, and various restaurants are also conveniently within walking distance. Commuters will appreciate the quick and easy access to Highway 401, just minutes away. This beautifully updated 3+1 bedroom bungalow is ideally situated in a vibrant and convenient central neighbourhood. Enjoy picturesque views overlooking a lovely park and playground, perfect for leisurely afternoons or a safe space for children to play. Bright and cozy home offers an inviting open-concept layout, ideal for modern living and entertaining. Step inside to find an updated kitchen and bathroom, complementing the home's warm and welcoming atmosphere. The main floor boasts three spacious bedrooms, while the finished basement offers an additional bedroom, providing ample space for family, guests, or a home office. A separate entrance to the basement adds valuable flexibility and potential.
Inclusions: 2 Fridges,. 2 Stoves, One Dishwasher, All Electric Light Fixtures.
