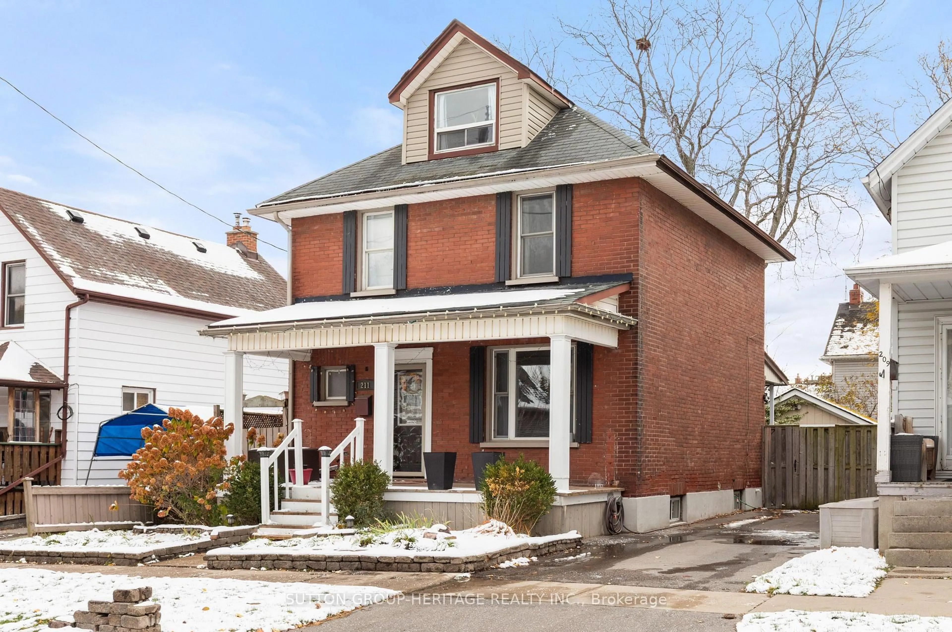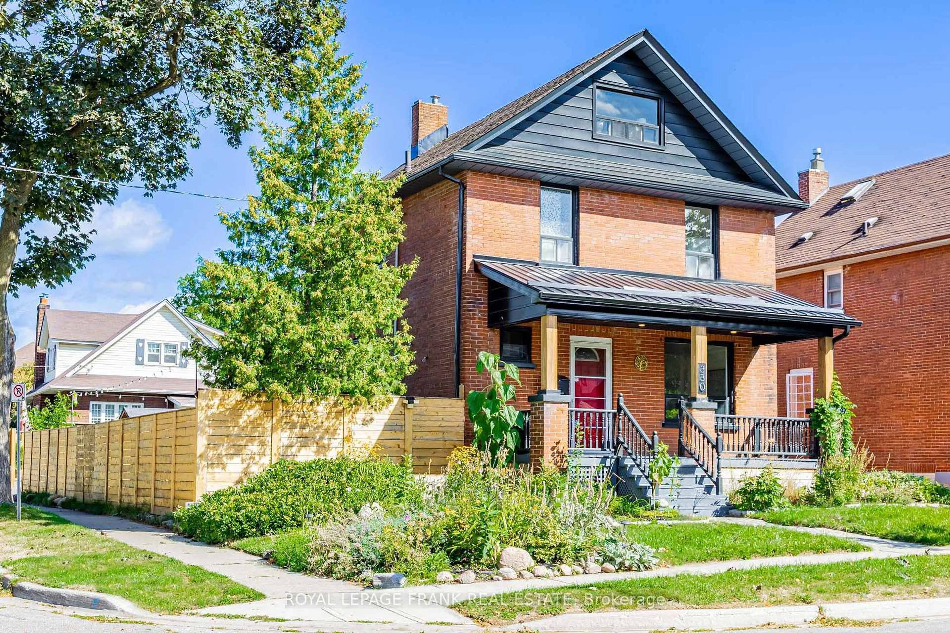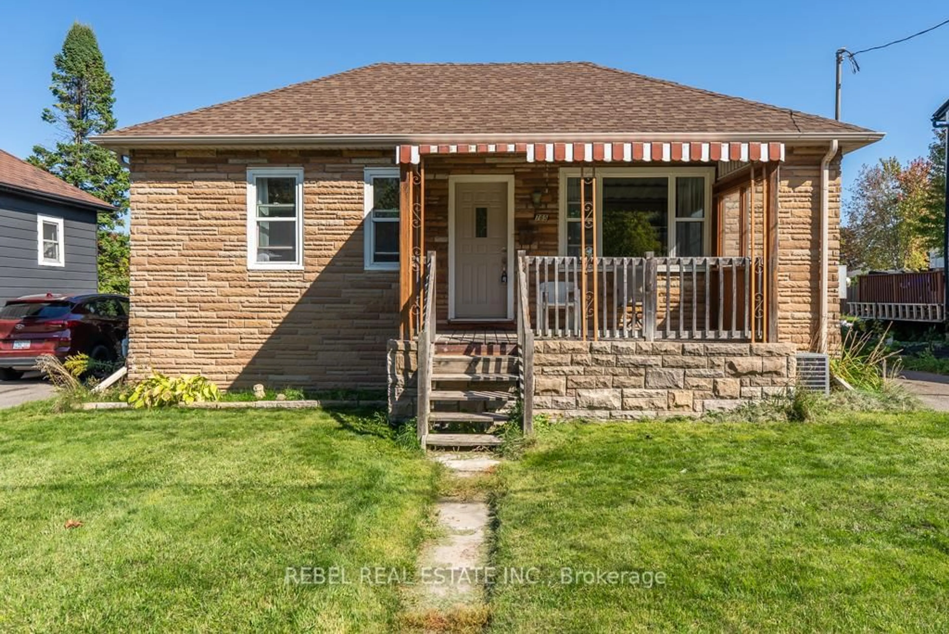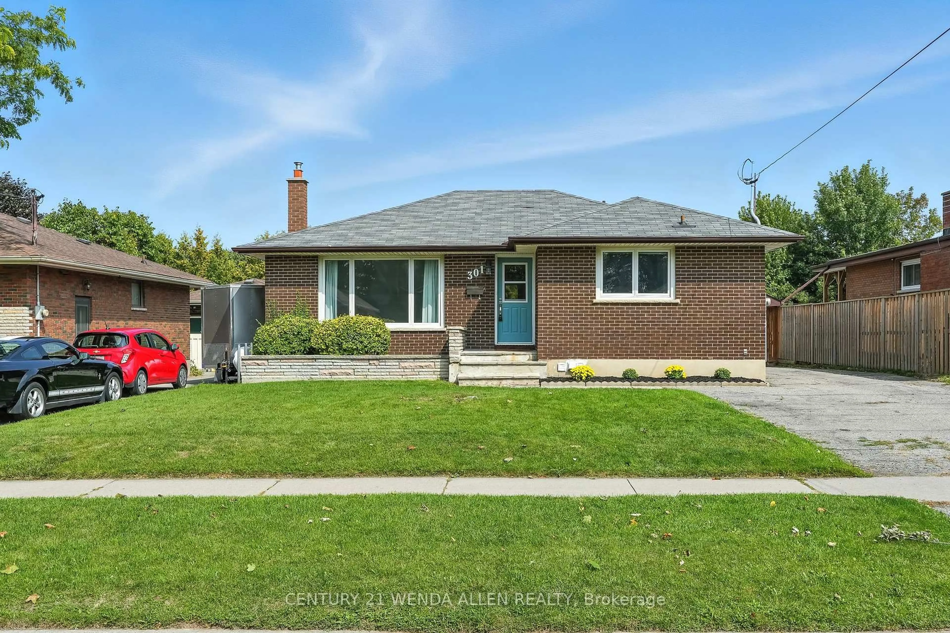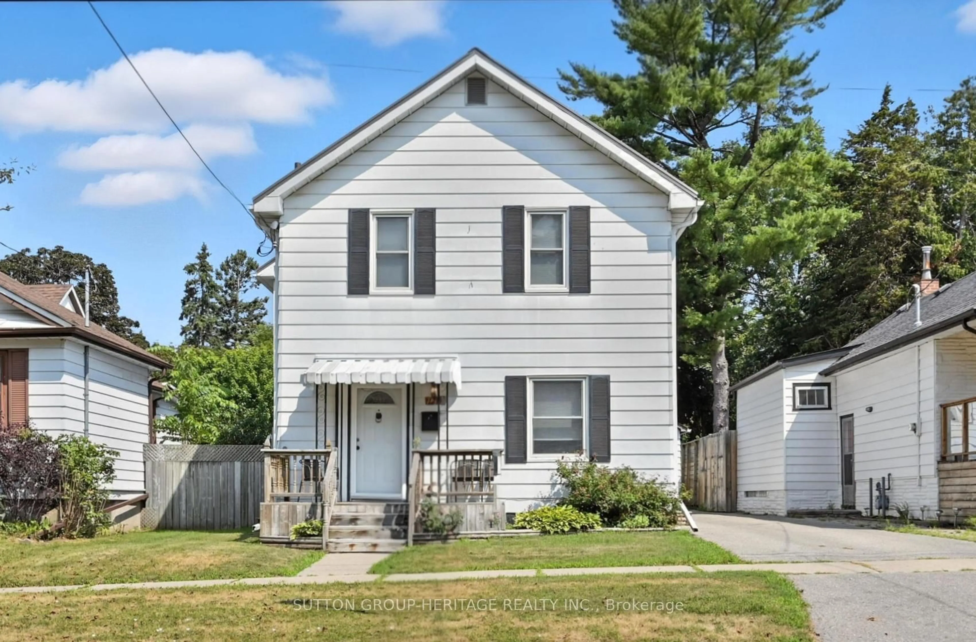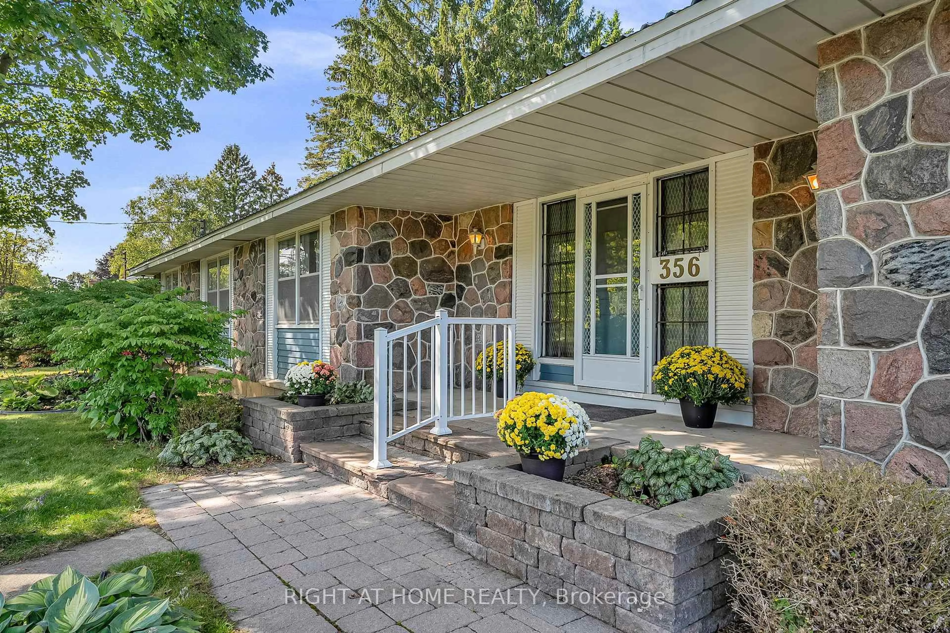Welcome home to 182 Stacey Avenue, a quaint brick bungalow that effortlessly combines modern upgrades with timeless appeal. Perfectly suited for first-time buyers, investors, or those ready to simplify into a more comfortable space. Inside, you'll be welcomed by the warmth of hardwood floors that flow seamlessly throughout the living spaces, adding character to every room, complemented by charming details of yesteryear. The bright and airy living room is filled with natural light from large windows, creating a welcoming space. The updated kitchen features beautiful stainless steel appliances, cabinetry, and quartz countertops, offering ample space for storage and cooking for loved ones. A well-appointed 4-piece bathroom serves three comfortable bedrooms, while the basement with a separate side entrance, offers endless potential to expand your living space, or be finished off for in-laws or guests. Outside, a long driveway, detached double-car garage, and spacious 60' x 120' lot provide plenty of room to enjoy, with a private backyard perfect for relaxing, gardening, or entertaining. Ideally located in central Oshawa near schools, shopping, transit, parks and HWY 401. 182 Stacey Avenue is more than a house, it's a home.
Inclusions: All existing appliances, light fixtures, ceiling fan, curtain rods, blinds. HWT.
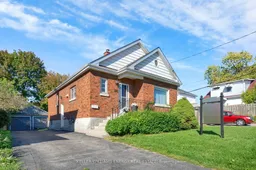 31
31

