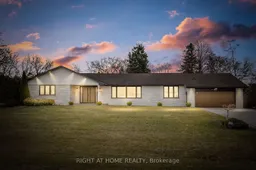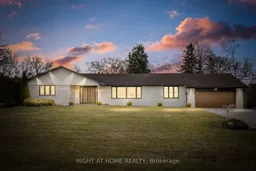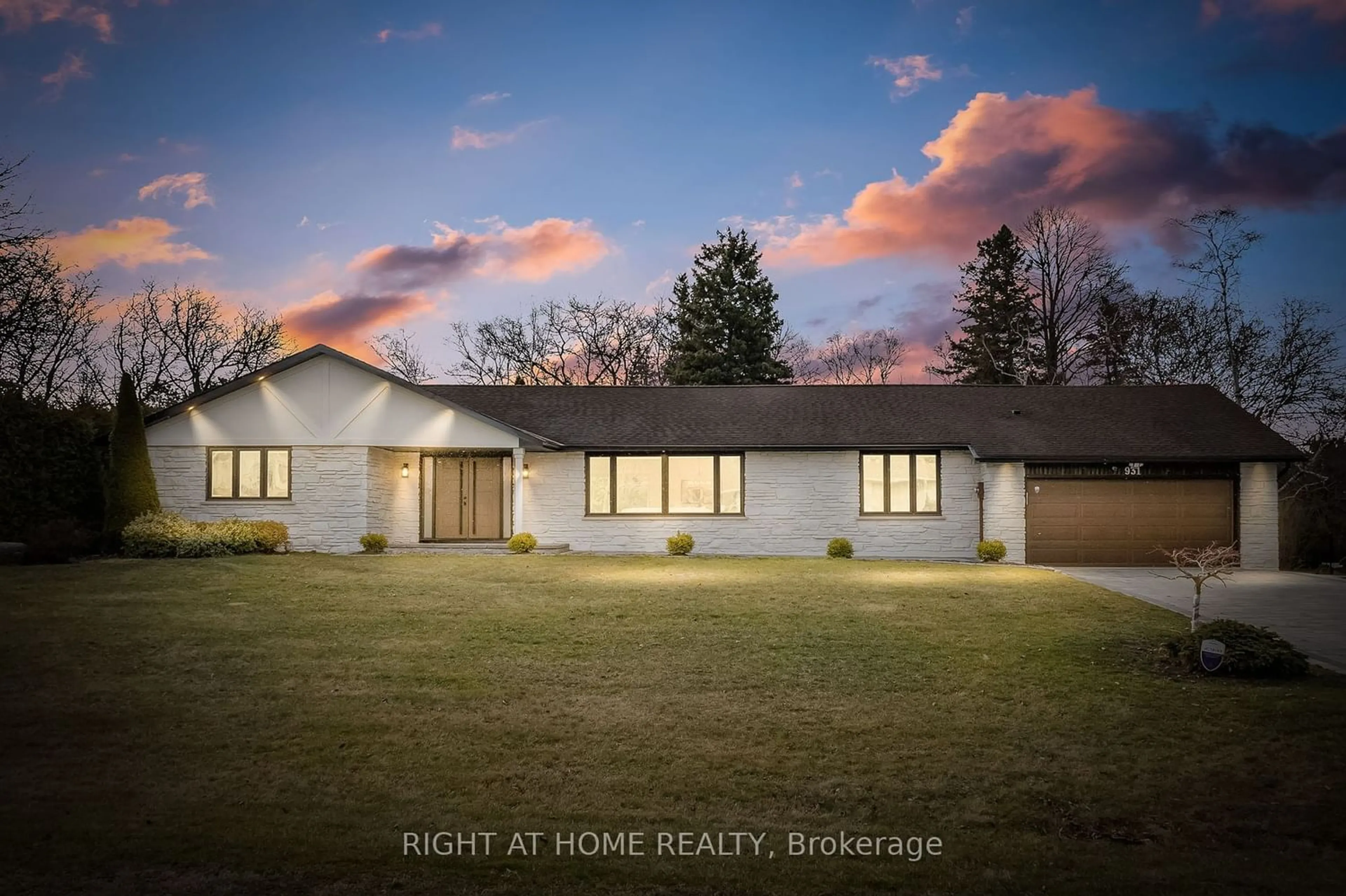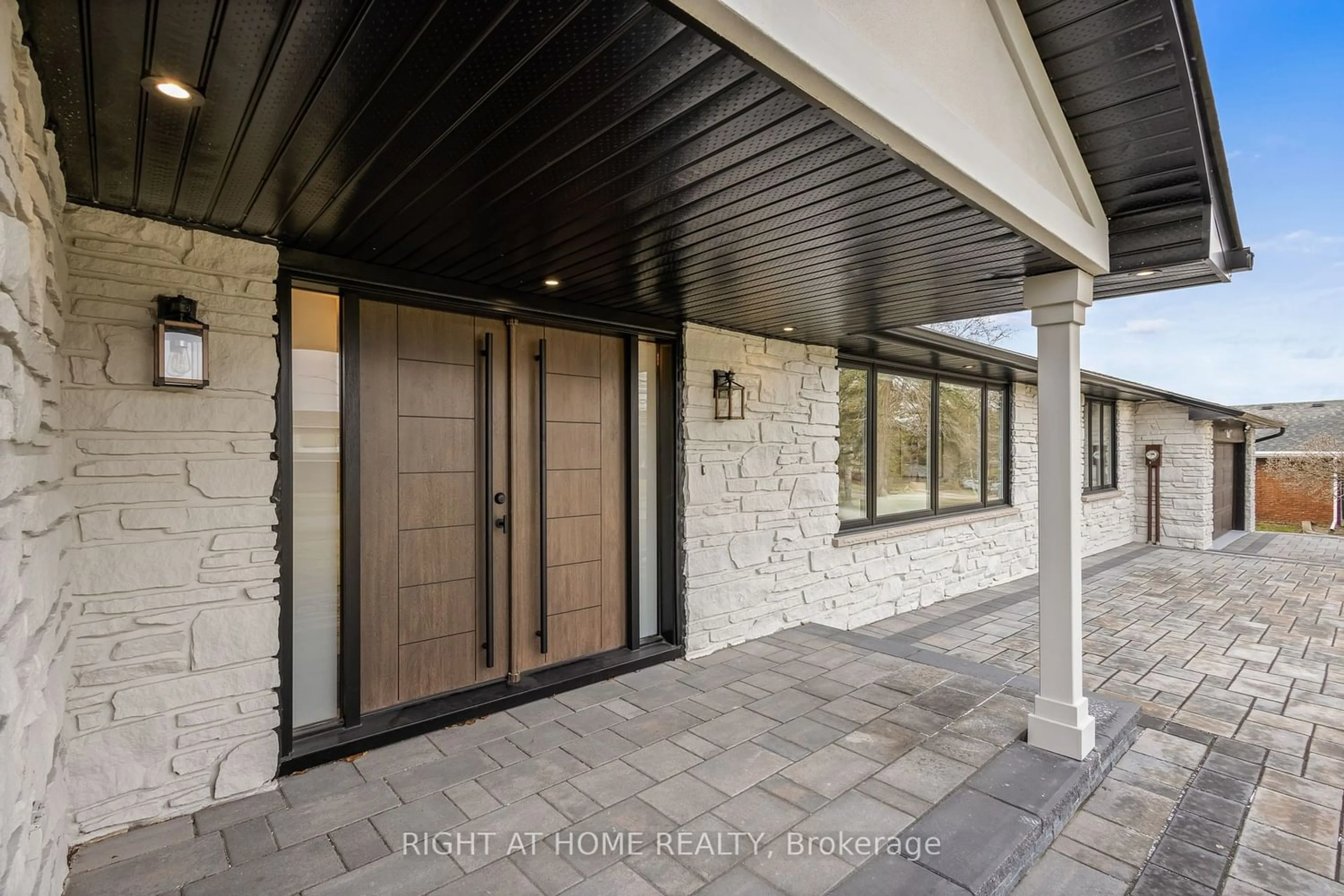931 Briarwood Dr, Oshawa, Ontario L1K 2A6
Contact us about this property
Highlights
Estimated ValueThis is the price Wahi expects this property to sell for.
The calculation is powered by our Instant Home Value Estimate, which uses current market and property price trends to estimate your home’s value with a 90% accuracy rate.$1,180,000*
Price/Sqft-
Days On Market31 days
Est. Mortgage$7,726/mth
Tax Amount (2023)$8,037/yr
Description
Welcome home to 931 Briarwood Drive. A solid, oversized bungalow with city amenities and tranquility of your own private backyard. Located in the highly sought after area of Pinecrest. This move in Ready home is luxuriously upgraded throughout to provide endless possibilities for entertainment and relaxation. This stone front home features new windows providing bright interiors with natural light. Exquisite living space with hardwood floors throughout. Your main floor features large living room boasts high end ceilings with electric fireplace. Custom kitchen cabinets and custom bathroom vanities in all 3 washrooms. Large mud room to keep foyer clutter free. Your 1500+sqft finished basement provides endless possibilities featuring living area with electric fireplace with beautifully finished accent walls - with space for an office, yoga/meditation and theater room. Newly upgraded driveway accommodates up to 6 cars plus attached double garage for additional parking space. Sitting on a large lot, with ample space this pool sized backyard enhance the beauty of privacy and comfort surrounded by mature trees, serenity and beautiful homes.While minutes away from all amenities both established and newly developed around northern Oshawa. Video link below.
Property Details
Interior
Features
Main Floor
Living
7.00 x 7.92Hardwood Floor / Electric Fireplace / Pot Lights
Family
3.96 x 5.48Hardwood Floor / Pot Lights
Dining
3.00 x 2.43Hardwood Floor
Kitchen
3.96 x 5.48Centre Island / Custom Counter / Stainless Steel Appl
Exterior
Features
Parking
Garage spaces 2
Garage type Attached
Other parking spaces 6
Total parking spaces 8
Property History
 40
40 40
40Get an average of $10K cashback when you buy your home with Wahi MyBuy

Our top-notch virtual service means you get cash back into your pocket after close.
- Remote REALTOR®, support through the process
- A Tour Assistant will show you properties
- Our pricing desk recommends an offer price to win the bid without overpaying



