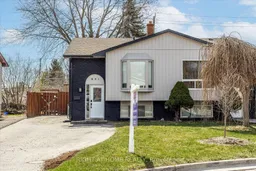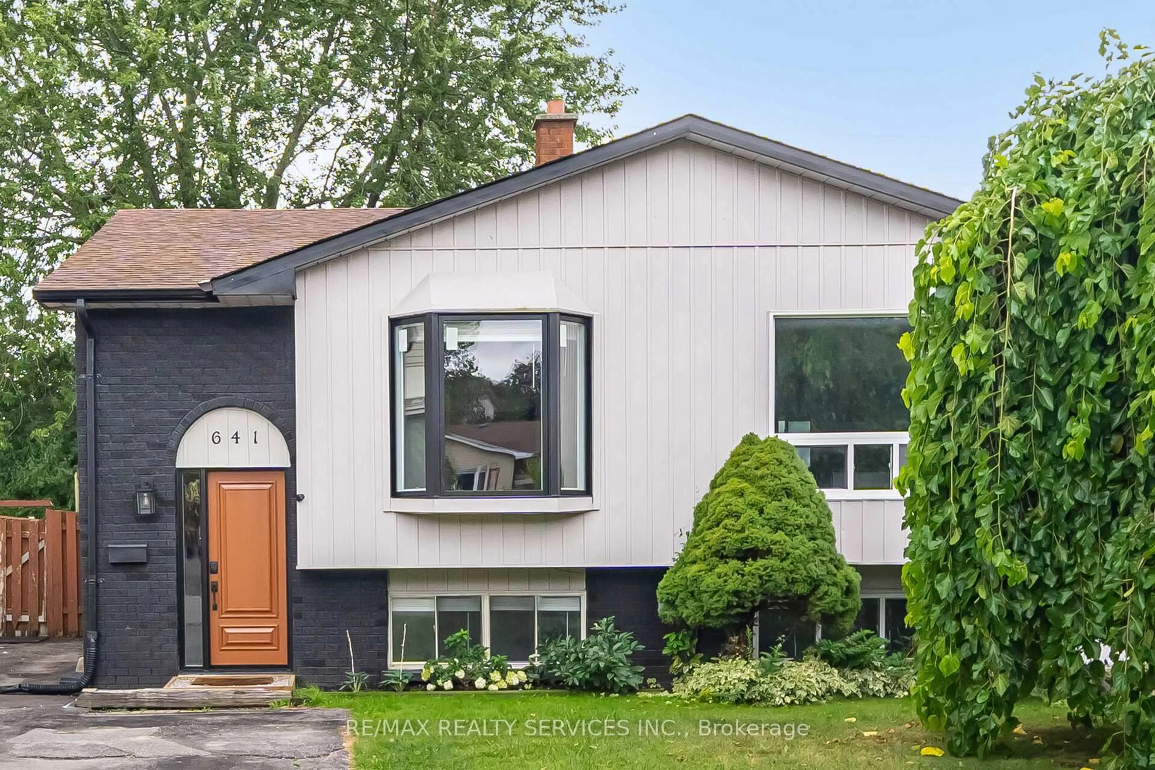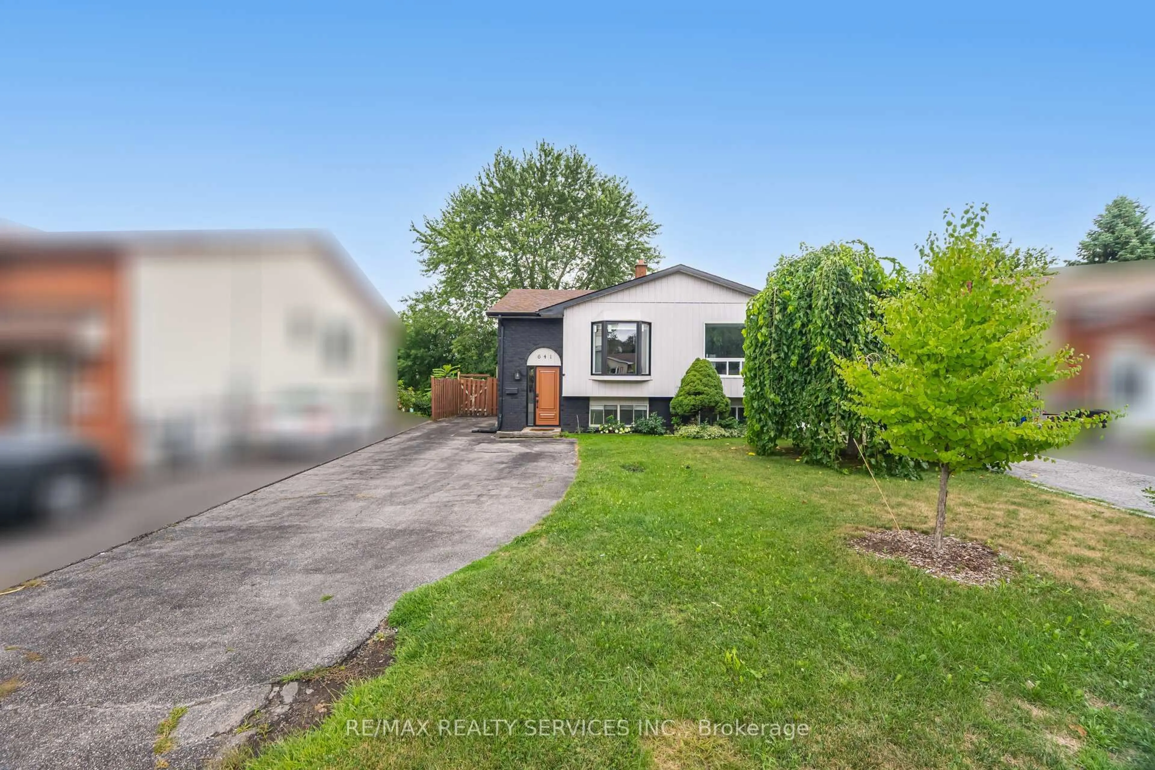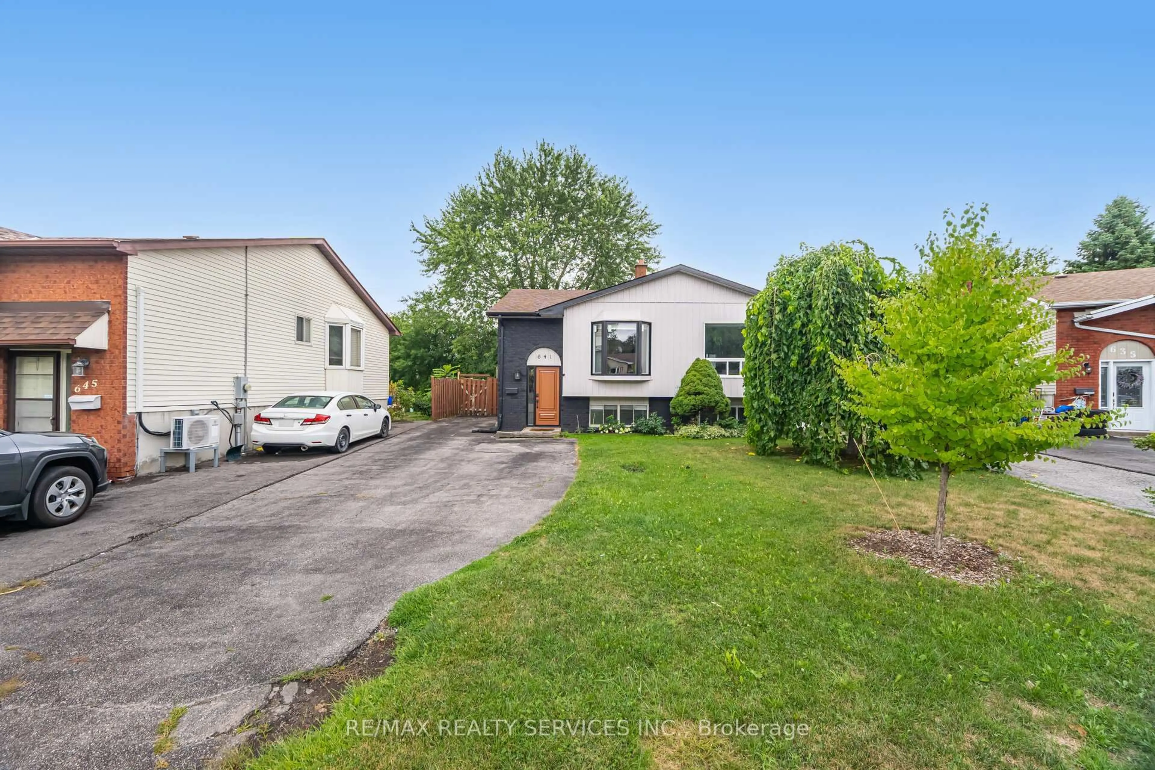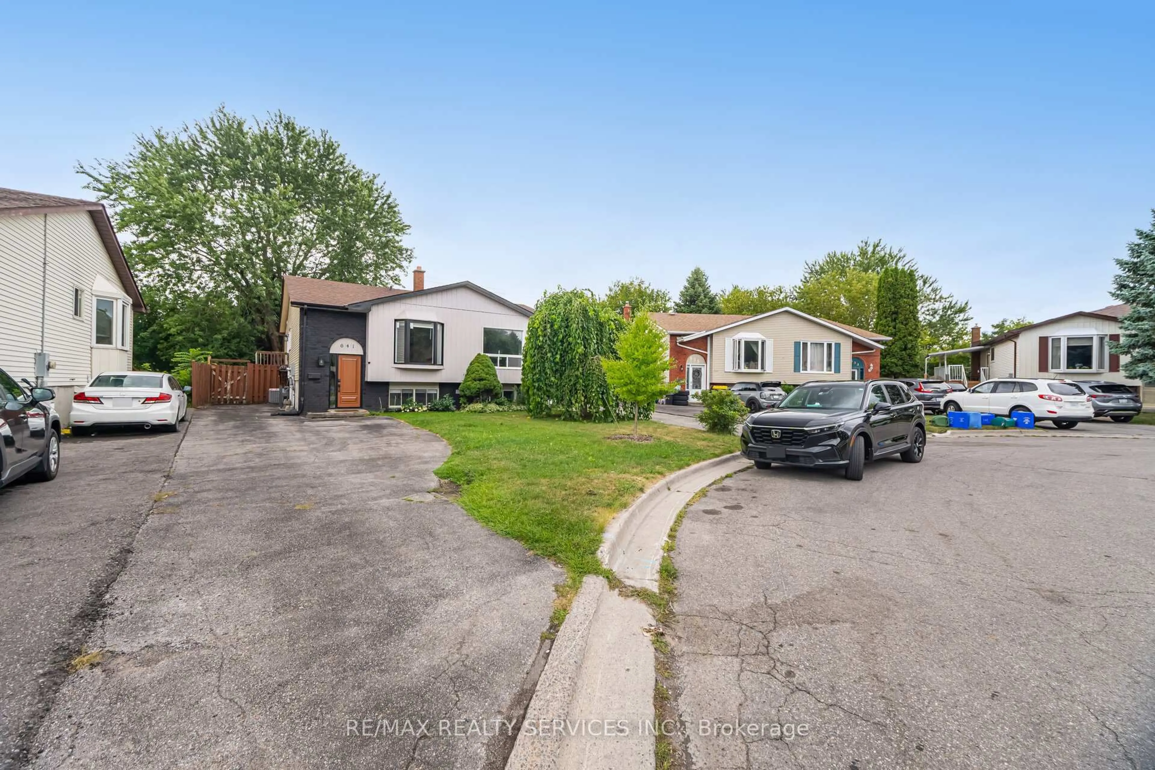641 Deauville Crt, Oshawa, Ontario L1K 1R1
Contact us about this property
Highlights
Estimated valueThis is the price Wahi expects this property to sell for.
The calculation is powered by our Instant Home Value Estimate, which uses current market and property price trends to estimate your home’s value with a 90% accuracy rate.Not available
Price/Sqft$818/sqft
Monthly cost
Open Calculator

Curious about what homes are selling for in this area?
Get a report on comparable homes with helpful insights and trends.
+3
Properties sold*
$675K
Median sold price*
*Based on last 30 days
Description
Stunning Move-In Ready Home Perfect For First-Time Buyers, Retirement Or Downsizers! Nestled On A Quiet Cul-De-Sac Court Minutes From Harmony Creek Trail And All Amenities. Conveniently Located Beside Public Transit And On A School Bus Route, This Home Offers Both Comfort And Accessibility. Step Inside To A Spacious Open-Concept Main Floor With Pot Lights, Laminate Flooring, And A Large Front Closet With Glass Sliding Doors. The Newly Renovated Kitchen (2024) Overlooks The Yard And Features A Ceramic Backsplash, Custom Sink, Wine Rack, And Built-In Appliances. Bathrooms Include A 3-Piece With Walk-In Glass Shower (2022) And A Main Bath With Vanity, Flooring, And Porcelain Tub Surround (2024). The Bright Lower Level Offers Above-Grade Windows, Storage, Full 3-Piece Washroom, And Laundry/Furnace Room With Newer Washer. Featuring 3 Bedrooms, Fresh Paint, Updated Trim & Doors (2024), And A Furnace (2021). Outside Enjoy A Fully Fenced Yard With A 13X10 Shed And Parking For 5 Vehicles. A Beautifully Renovated Home In A Sought-After Location!
Property Details
Interior
Features
Ground Floor
Living
5.03 x 3.42Laminate / Bay Window / Open Concept
Dining
3.05 x 2.92Laminate / W/O To Yard
Kitchen
3.66 x 2.42Laminate / Ceramic Back Splash / Breakfast Area
Primary
3.47 x 3.11Laminate / Large Closet / Large Window
Exterior
Features
Parking
Garage spaces -
Garage type -
Total parking spaces 5
Property History
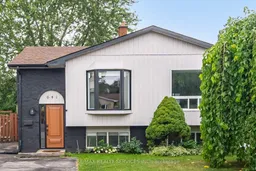 46
46