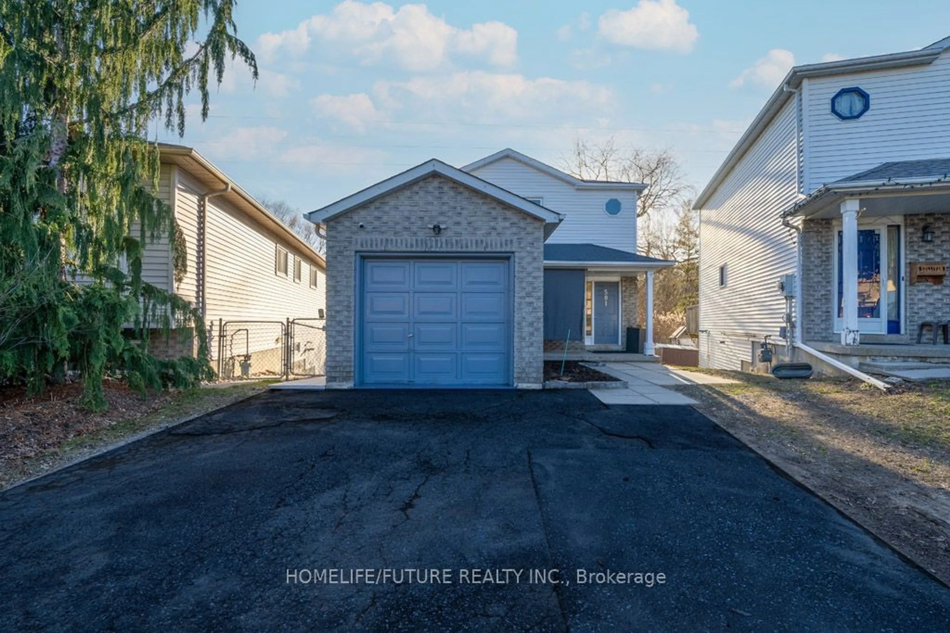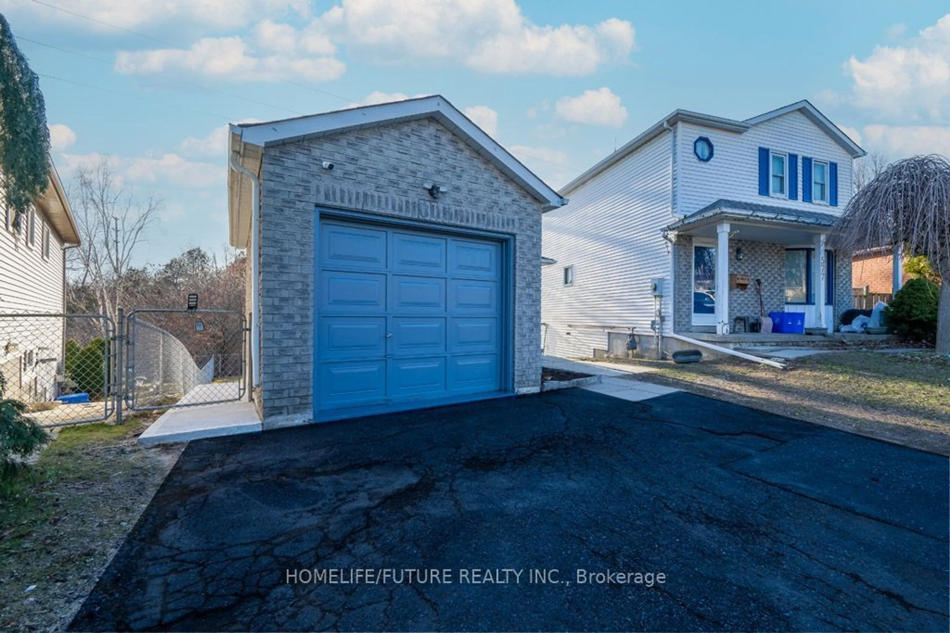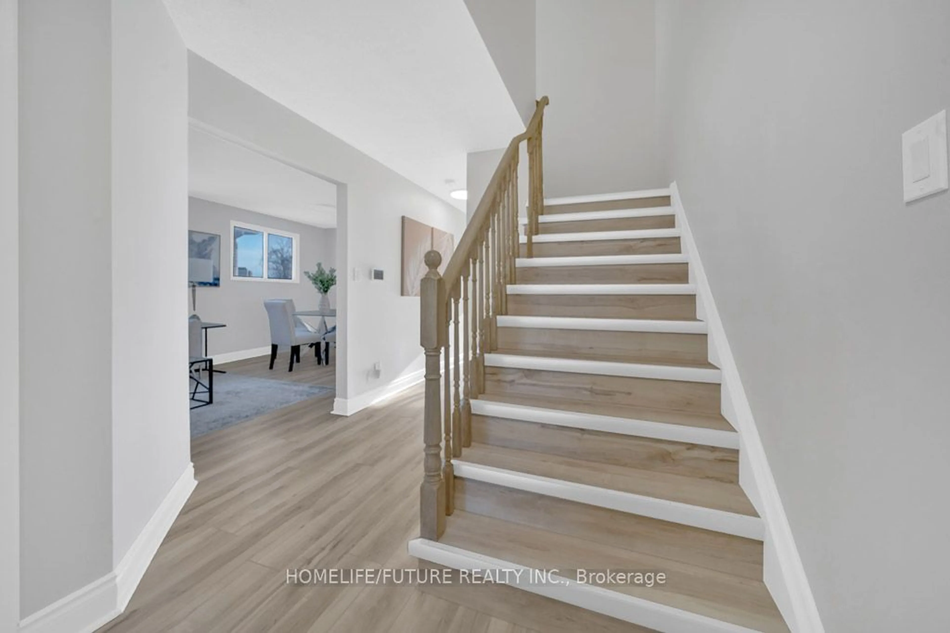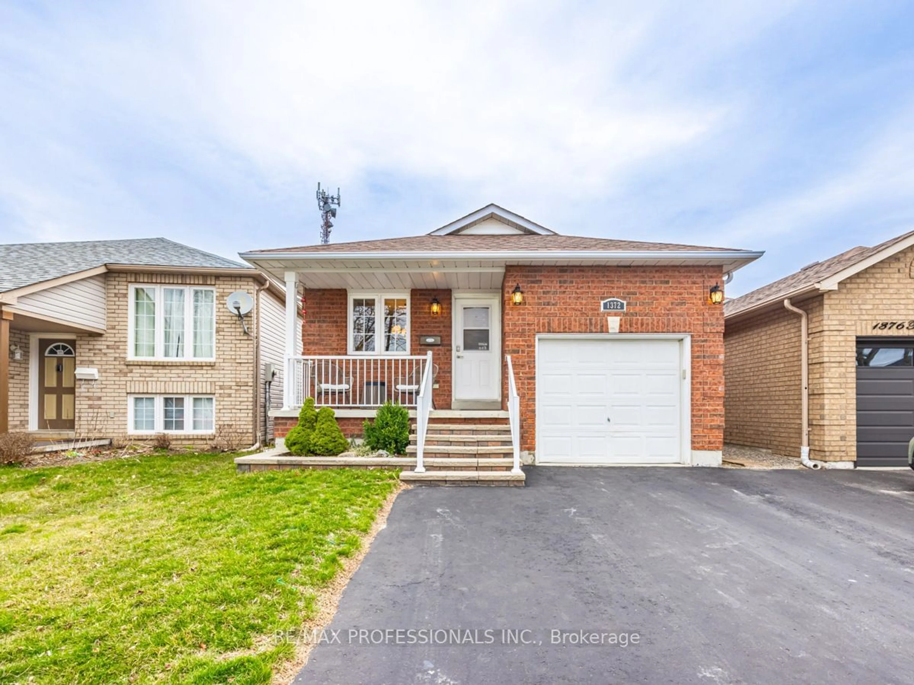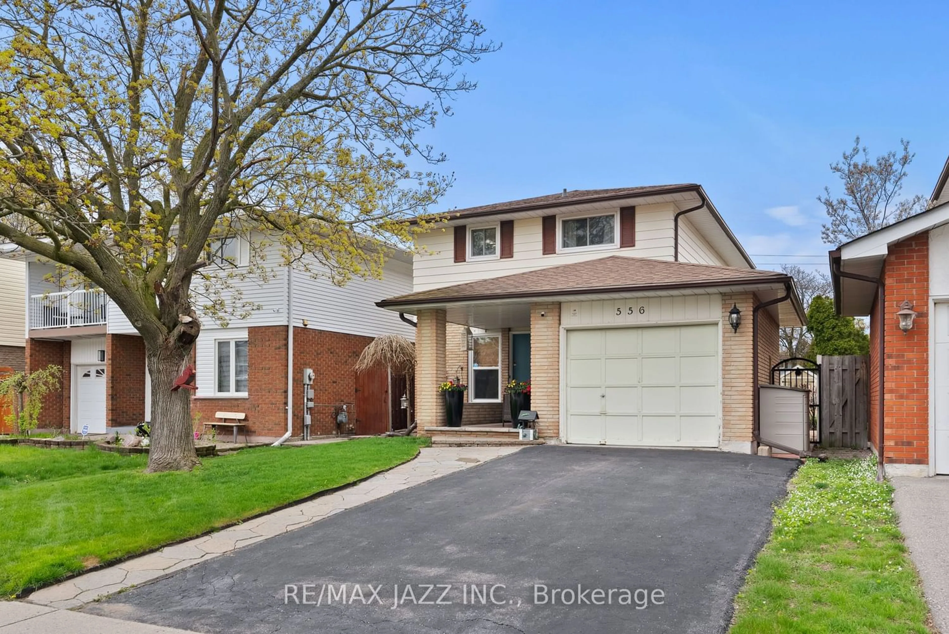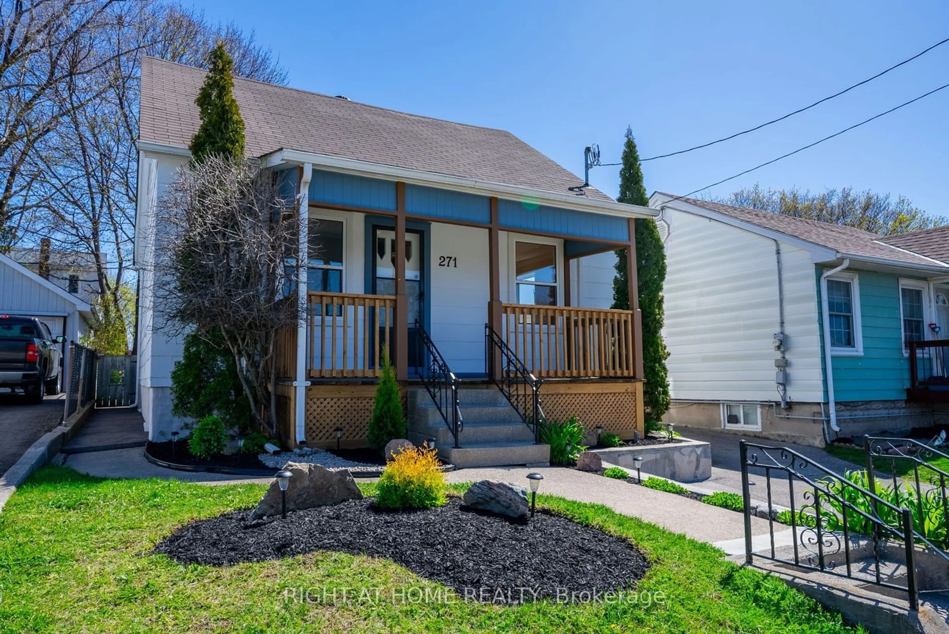581 Pondtail Crt, Oshawa, Ontario L1K 2C7
Contact us about this property
Highlights
Estimated ValueThis is the price Wahi expects this property to sell for.
The calculation is powered by our Instant Home Value Estimate, which uses current market and property price trends to estimate your home’s value with a 90% accuracy rate.$793,000*
Price/Sqft$524/sqft
Days On Market1 day
Est. Mortgage$3,861/mth
Tax Amount (2024)$4,225/yr
Description
Welcome To A Stunningly Renovated Oasis Nestled In The Heart Of Oshawa's Pinecrest Community! This Charming 5 Bedroom Home Boasts An Array Of Features That Will Leave You Speechless. Marvel At The Magnificent Walk-Out Basement, Perfect For Entertaining Or Relaxing In Style. Step Onto The Expansive Deck From The Spacious Family-Sized Breakfast Area. With 2 Laundry Rooms, Upgraded 200w Electrical Panel, And A Fresh Coat Of Paint, Every Detail Has Been Carefully Considered For Your Comfort And Convenience. The Best Part? A Pie-Shaped Lot Backing Onto A Picturesque Ravine. Tucked Away In A Quiet Court Within A Kid-Friendly Neighborhood, This Home Offers The Perfect Blend Of Seclusion And Community. Enjoy And Easy Access To A Wealth Of Amenities Including Schools, Place Of Worship, Shops, Major Highways, Biking Trails, Parks, And Shopping. Don't Miss This!
Property Details
Interior
Features
Main Floor
Kitchen
6.00 x 2.80Combined W/Br / Quartz Counter / Stainless Steel Appl
Breakfast
6.00 x 2.80Combined W/Kitchen / W/O To Deck
Living
6.00 x 3.20Vinyl Floor / Combined W/Dining / Window
Dining
6.00 x 3.20Vinyl Floor / Combined W/Living / Window
Exterior
Features
Parking
Garage spaces 1
Garage type Attached
Other parking spaces 3
Total parking spaces 4
Property History
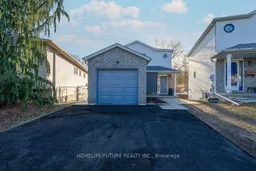 39
39 39
39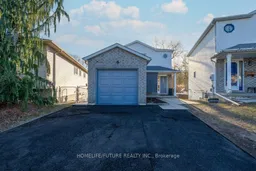 39
39Get an average of $10K cashback when you buy your home with Wahi MyBuy

Our top-notch virtual service means you get cash back into your pocket after close.
- Remote REALTOR®, support through the process
- A Tour Assistant will show you properties
- Our pricing desk recommends an offer price to win the bid without overpaying
