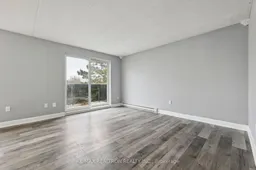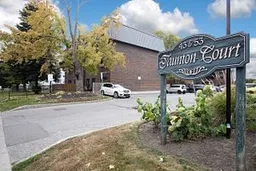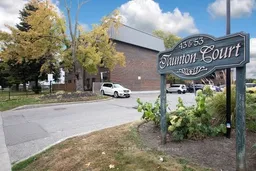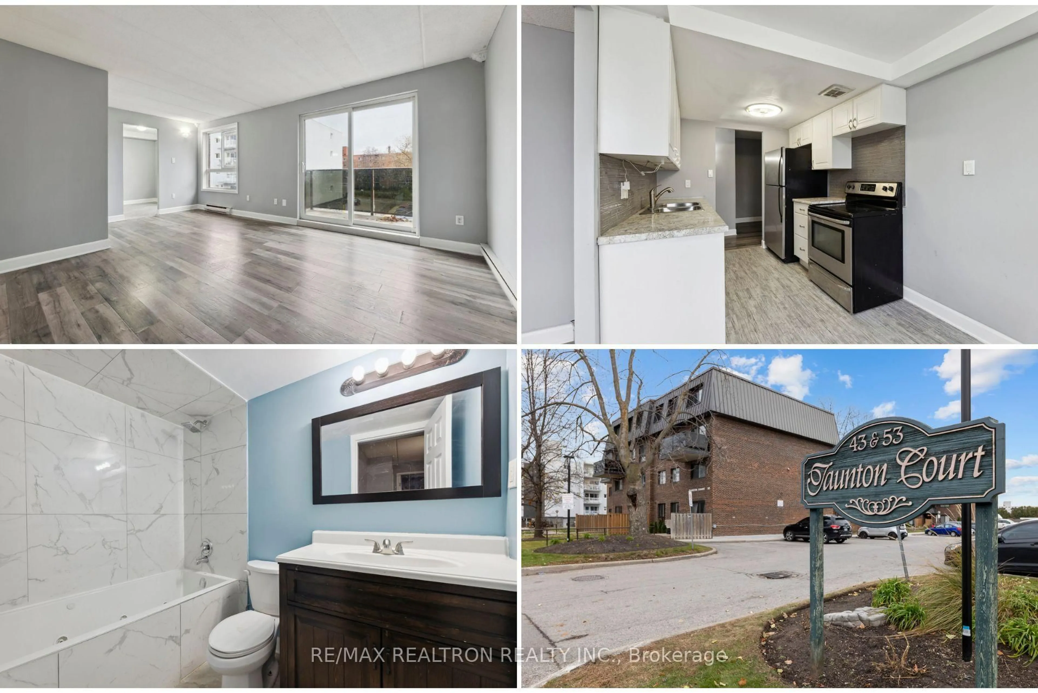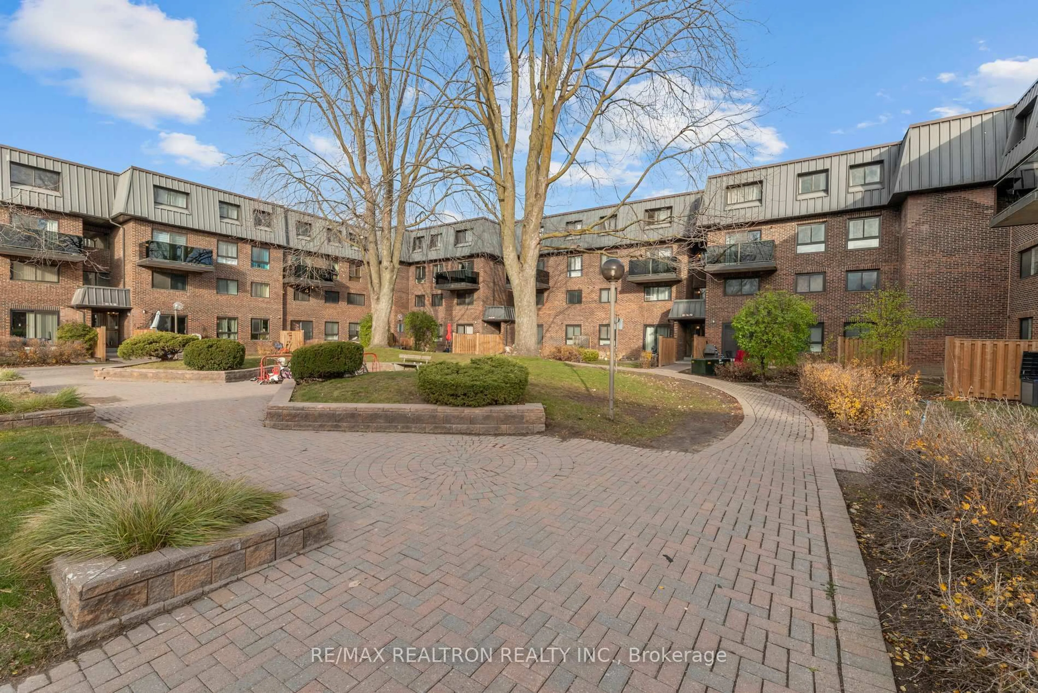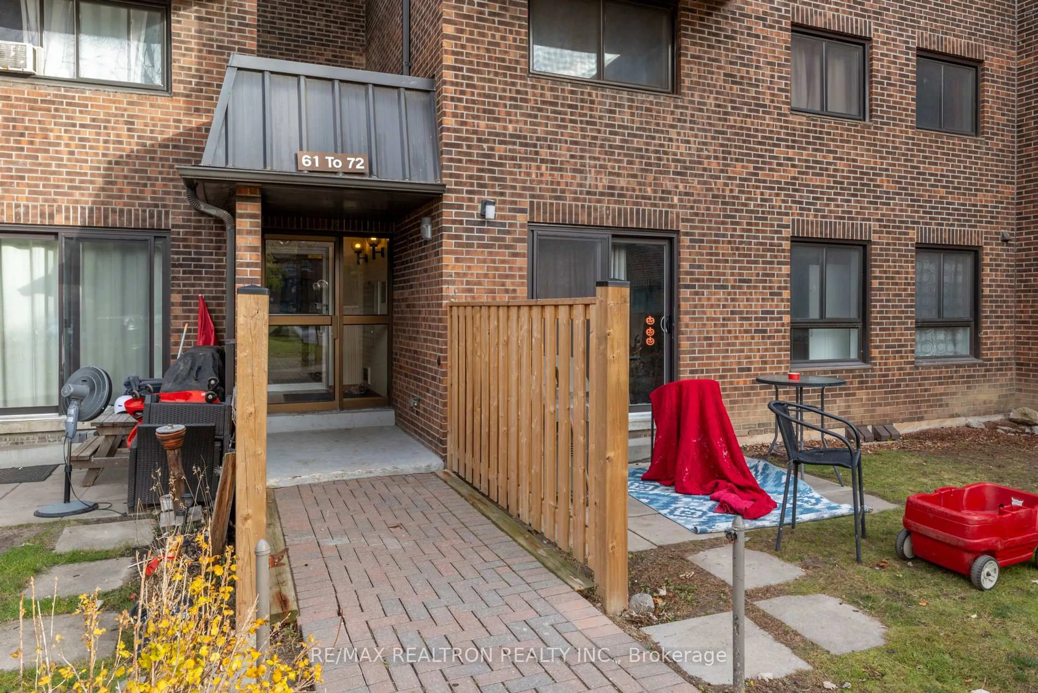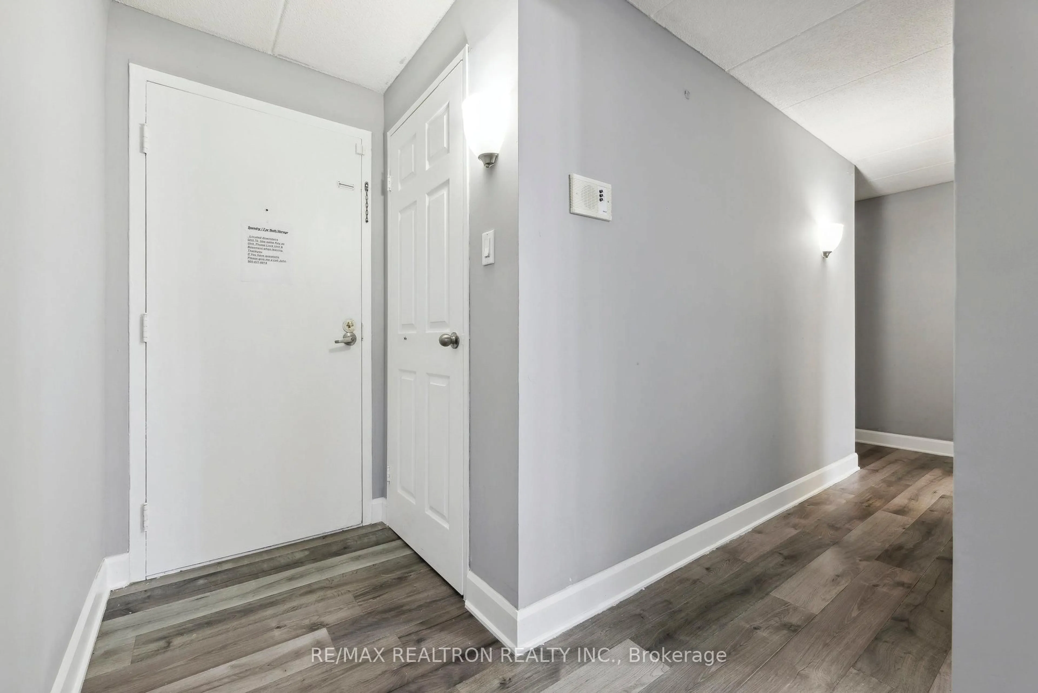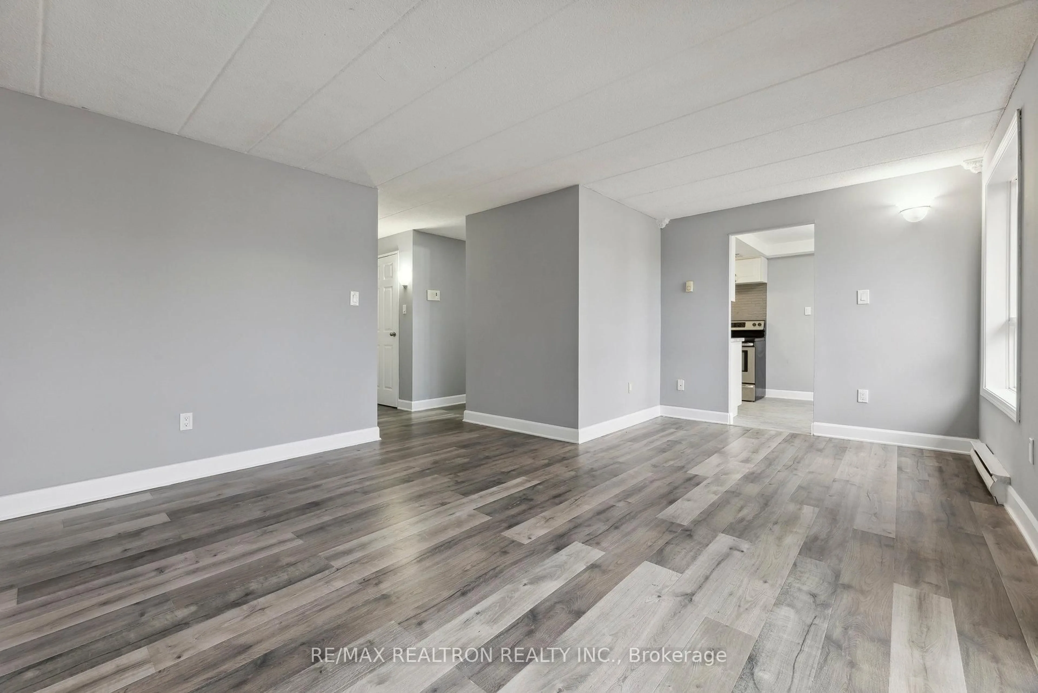53 Taunton Rd #70, Oshawa, Ontario L1G 3T6
Contact us about this property
Highlights
Estimated valueThis is the price Wahi expects this property to sell for.
The calculation is powered by our Instant Home Value Estimate, which uses current market and property price trends to estimate your home’s value with a 90% accuracy rate.Not available
Price/Sqft$457/sqft
Monthly cost
Open Calculator
Description
Charming 3-Bed, 3-Bath Townhouse 53 Taunton Rd, Suite 70, Oshawa, ON. Welcome to this beautifully updated townhouse, offering a perfect blend of comfort and convenience in a desirable North Oshawa location. This 3-bedroom, 3-bathroom home is an ideal choice for families and professionals. 3 Minutes from Durham College and UOIT (University of Ontario Institute of Technology), Investors have an endless pool of quality tenants. The open-concept living and dining area is filled with natural light, creating a warm and inviting atmosphere thats perfect for both relaxing and entertaining. The modern kitchen features stainless steel appliances, ample cabinetry, and a breakfast bar, making it a functional and stylish space to prepare meals. Upstairs, youll find three generously sized bedrooms, including a spacious primary bedroom with plenty of space. The additional bedrooms are versatile, providing options for family members, guests, or a home office. A well-appointed family bathroom and an additional bathroom on the main floor add convenience for your everyday needs. The partially finished basement offers extra living space, ideal for a recreation room, play area, or home gym. Outside, a cozy balcony provides a private outdoor retreat where you can unwind or enjoy a meal al fresco. Freshly painted and meticulously maintained, this home is truly move-in ready. Located in a family-friendly neighborhood, its close to schools, parks, shopping centers, and public transit, with easy access to major highways for stress-free commuting. Don't miss out on the opportunity to call 53 Taunton Rd, Suite 70 your new home
Property Details
Interior
Features
Main Floor
Living
5.51 x 4.08Laminate / W/O To Balcony / Combined W/Dining
Dining
5.51 x 4.08W/O To Balcony / Laminate / Combined W/Living
Kitchen
4.07 x 2.45Eat-In Kitchen / Stainless Steel Appl / Large Window
Exterior
Features
Parking
Garage spaces -
Garage type -
Total parking spaces 1
Condo Details
Amenities
Bbqs Allowed, Bike Storage, Visitor Parking
Inclusions
Property History
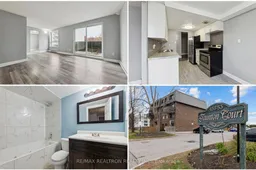 25
25