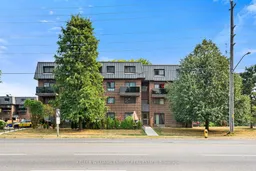Stylish End-Unit Townhome in Prime North Oshawa location. Whether you're a first-time buyer, downsizing, or looking for a smart investment, this bright and well-maintained 2-bed, 2-bath end-unit townhome offers great value in a prime location. The cozy living room opens to a private yard with peaceful garden views ideal for BBQs, a convenient kids park, dog run, and a dedicated parking spot is right in front of the unit! Enjoy an updated kitchen open to the living area featuring stone counters, updated cabinets and a gleaming backsplash. Upstairs find a spacious primary bedroom, a 4-piece bathroom, and a 2-piece in the basement. The large laundry room offers excellent storage. This home is move-in ready with stainless steel appliances, updated lighting, and window coverings included. Situated at Simcoe & Taunton, you're close to shopping, transit, schools, Durham College, and Ontario Tech. Stop Renting, Start Owning today!*Note-that lawn maintenance and snow removal is also taken care of by the condo corporation*
Inclusions: Stainless Steel Fridge, Stove, Washer & Dryer, all window coverings ,and light fixtures, 3 Portable Air Conditioners
 35
35


