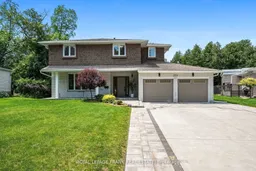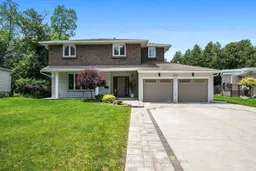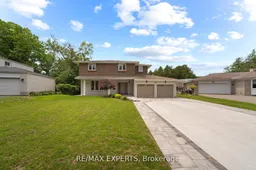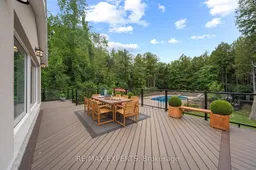Stunning Renovated 2-Storey Home on a Sought-After Court in Oshawa! Immaculately redesigned from top to bottom, this breathtaking 4+1 bedroom, 4-bathroom home sits on a premium ravine lot backing onto Oshawa Creek. Boasting over 2700 sq. ft. of refined living space, this property blends luxury and functionality in a tranquil, natural setting. Main level features wide-plank oak hardwood and porcelain flooring, custom millwork, crown moulding with built-in LED lighting, solid-core doors, and bamboo feature walls. The custom gourmet kitchen is ideal for entertaining, complete with porcelain countertops and backsplash, oversized island, built-in coffee/wine station, Wolf 6-burner gas range, speed oven/microwave, and Frigidaire Professional refrigerator. Dine with panoramic views through floor-to-ceiling windows and walk out to a stunning wrap-around terrace featuring a hot tub and inground pool. Spacious primary bedroom offers a walk-in closet, private balcony, and luxurious 5-pc ensuite with freestanding tub, porcelain tile, and double vanity. Finished basement includes a large rec area (approx. 18.04 x 12.8 ft.) with laminate flooring. Exterior upgrades include fresh landscaping with stone, interlock, and stamped concrete, plus a heated double garage with EV charging station.
Inclusions: All S/S Appl: Wolf Stove/Gas Range/speed oven/microwave, Bosch Dishwasher, Frigidaire Fridge, Bar Fridge, Washer/Dryer, All Elfs &Window Coverings, Hot Tub, Pool & Equipment







