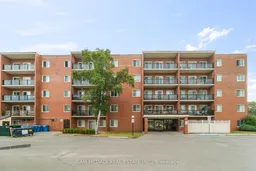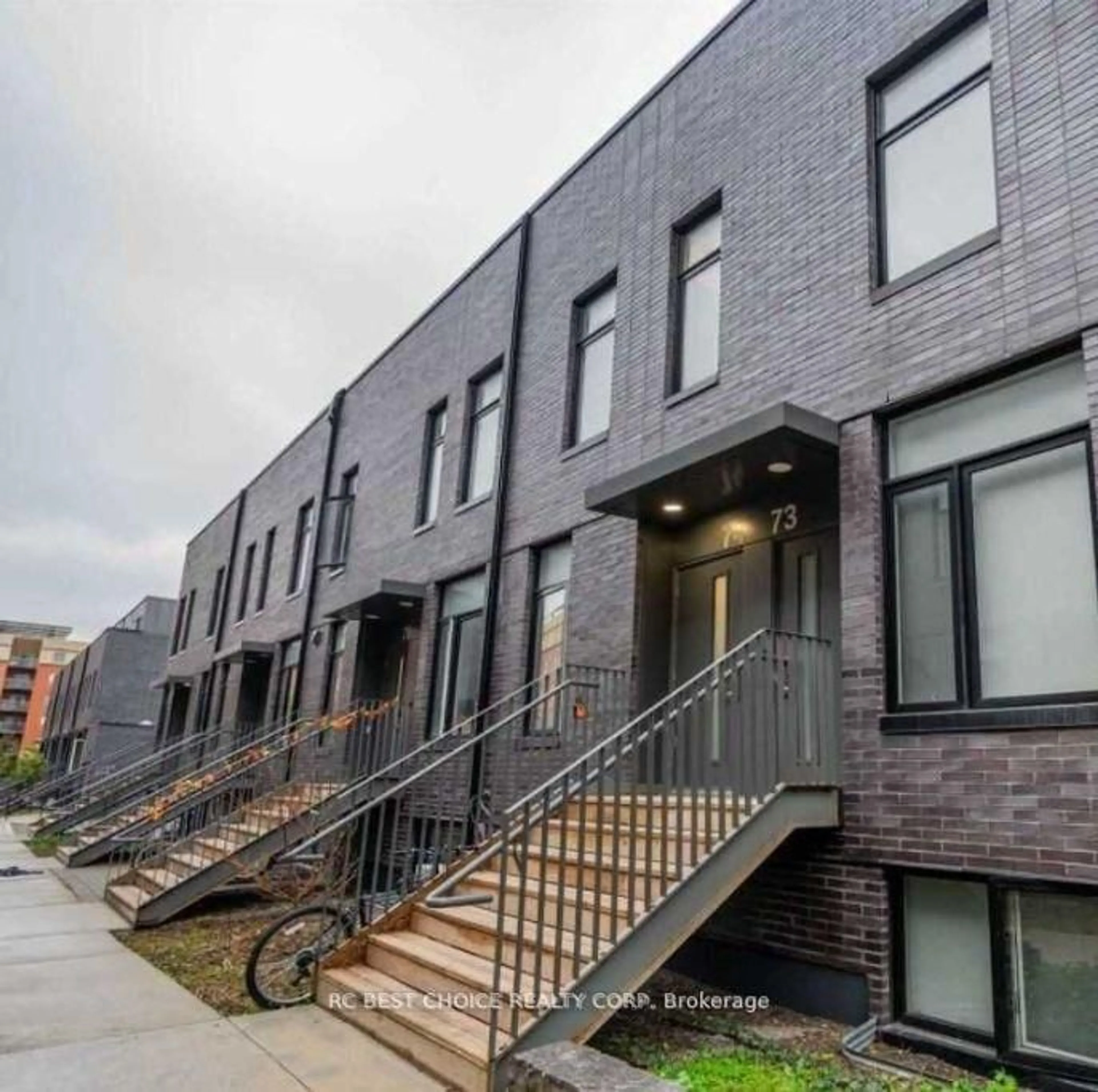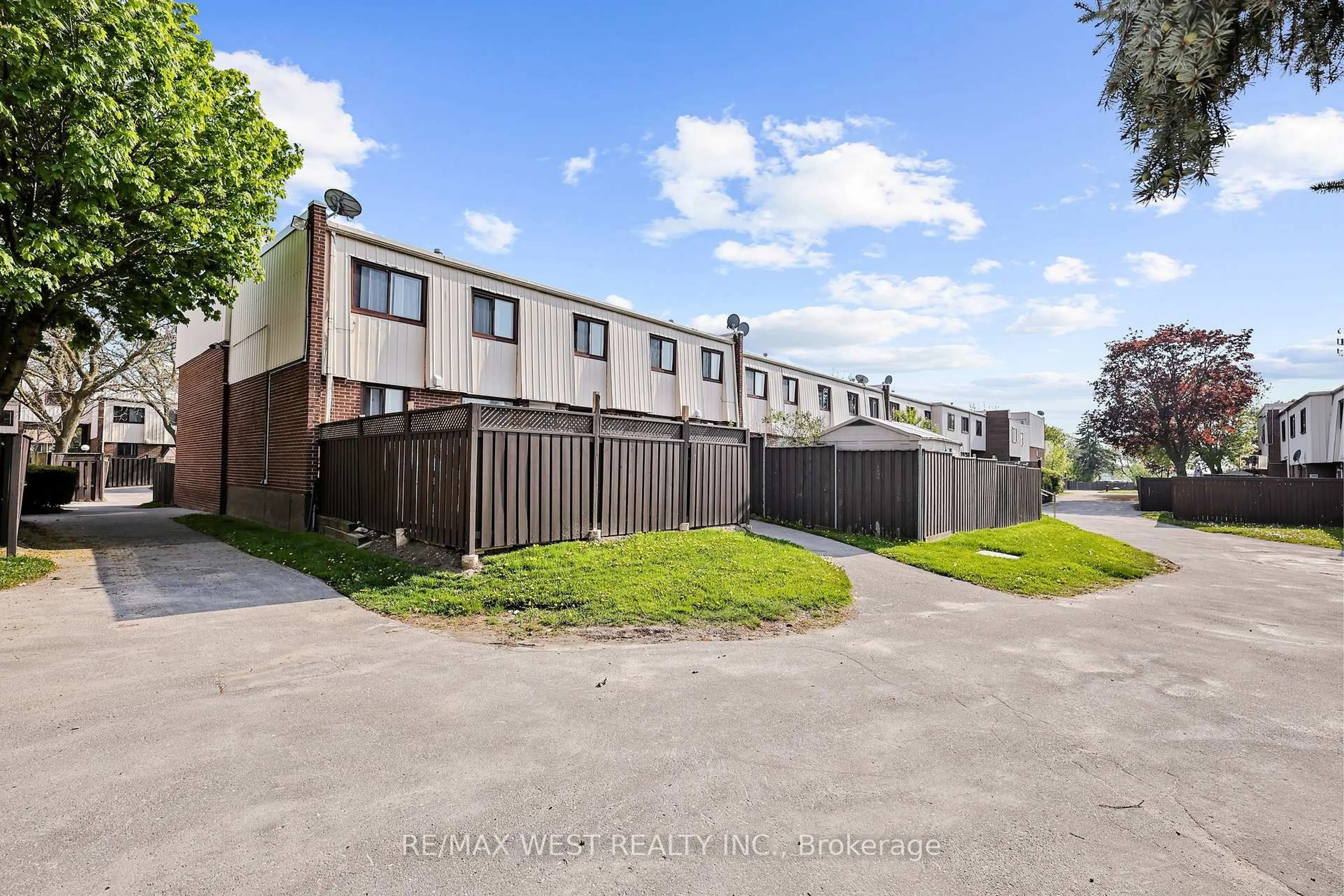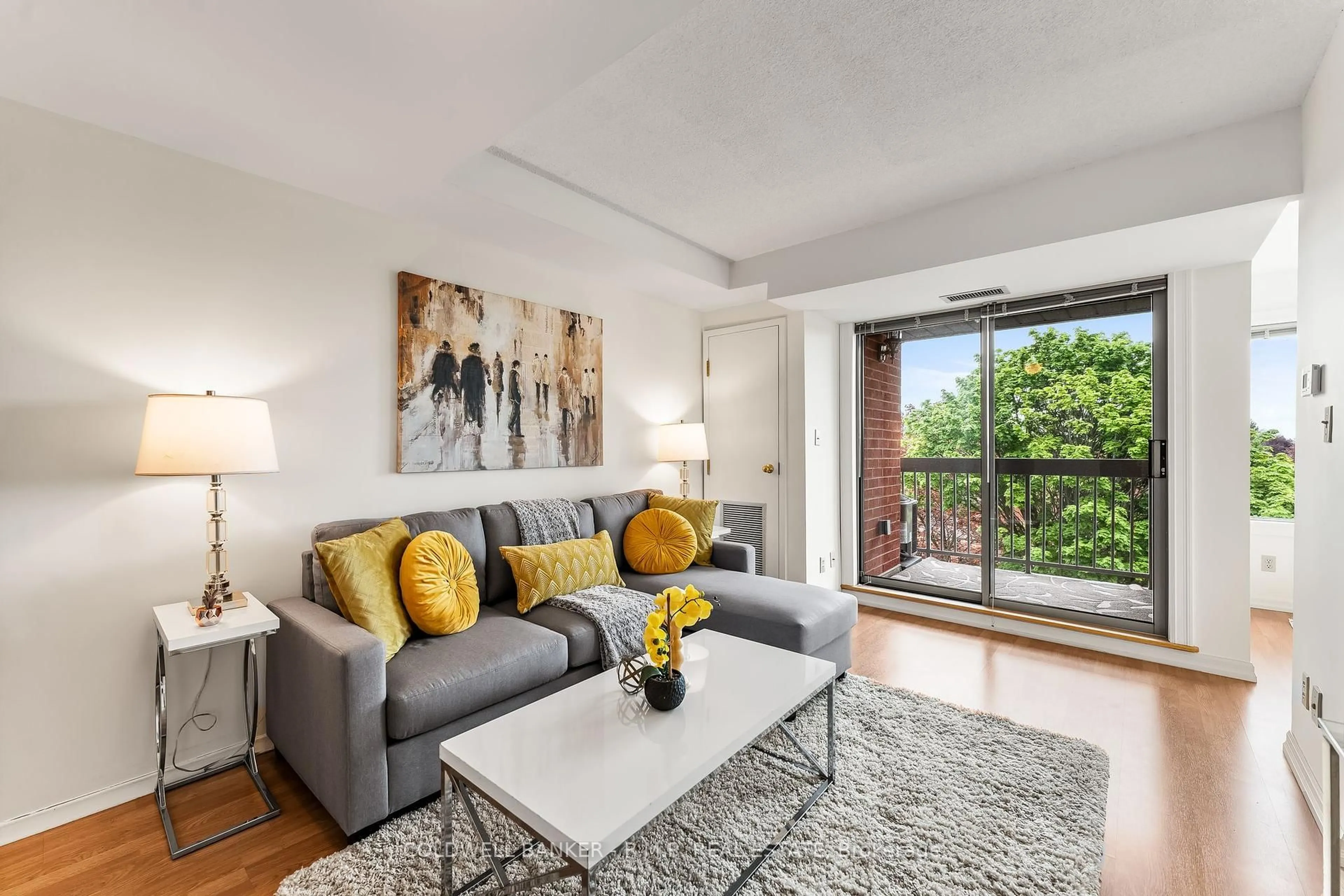Welcome to 131 Taunton Road, Unit #205 - a fully renovated 2-bedroom, 1-bathroom condominium offering over 900 sq. ft. of well-designed living space in North Oshawa. Step inside to a bright, open-concept layout where the updated kitchen flows seamlessly into the spacious living and dining areas. The modern kitchen features all-new cabinetry, granite countertops, a stainless steel double sink, and never-used appliances. The living room is filled with natural light and offers a seamless walk-out to the private balcony. This carpet-free unit has been fully refreshed with luxury vinyl flooring throughout - including closets and the utility room - fresh paint, new pot lights, a new electrical panel, and updated switches and plugs. The 4-piece bathroom has been completely renovated with a new vanity, flooring, and a tub with surround. The unit is complete with a generous walk-in closet, ample storage, and an outdoor parking space. The well-maintained building offers a variety of amenities, including a party room, recreation room, meeting room, and visitor parking. Ideally located just steps from shopping, transit, and parks, and only minutes from Durham College, Ontario Tech University, and major highways (401 & 407), this condo is perfect for first-time buyers, downsizers, or investors seeking a stylish, move-in-ready home in a vibrant community.
Inclusions: All existing light fixtures, brand new and never used appliances including fridge and stove, and hot water heater.
 19
19





