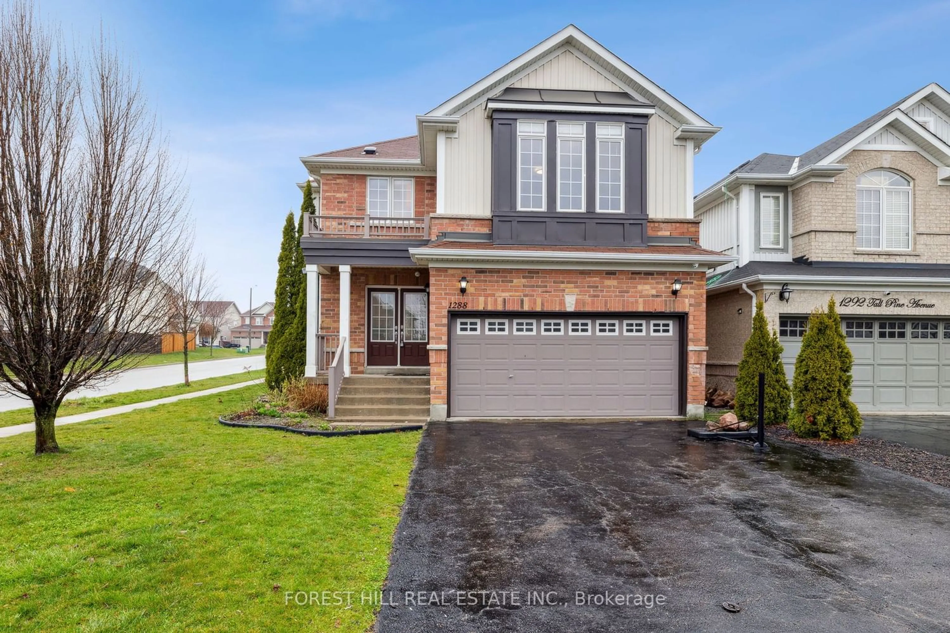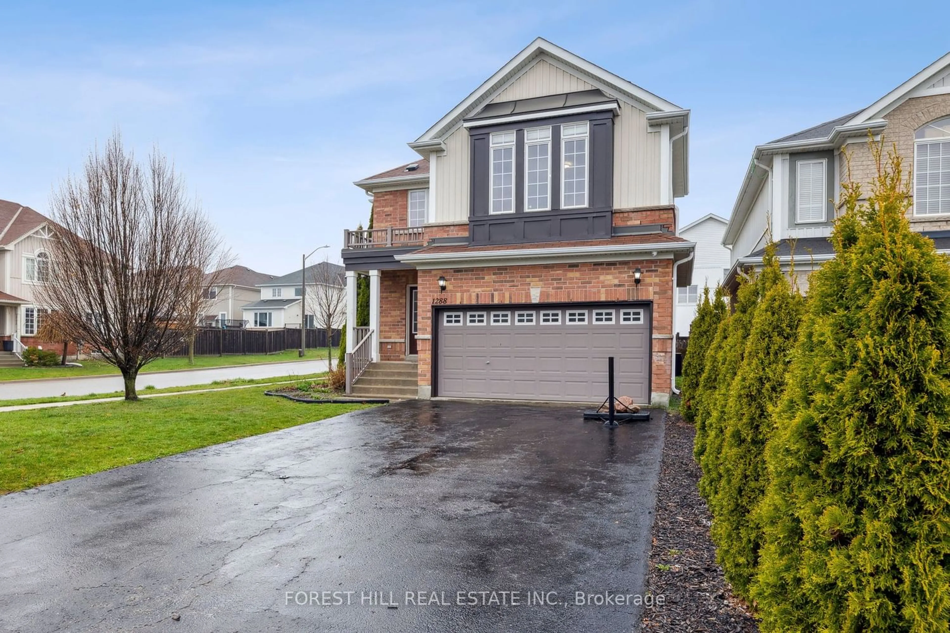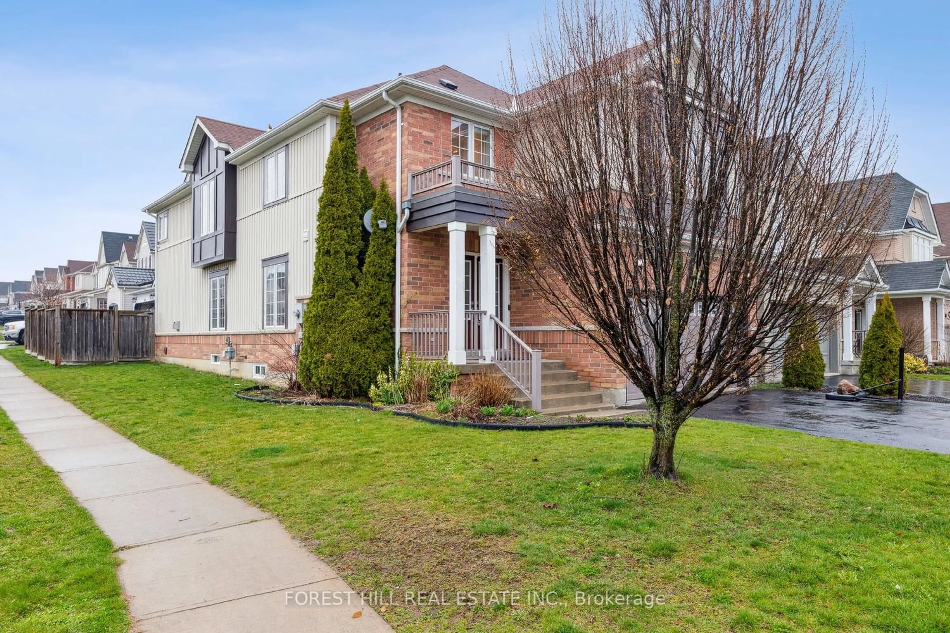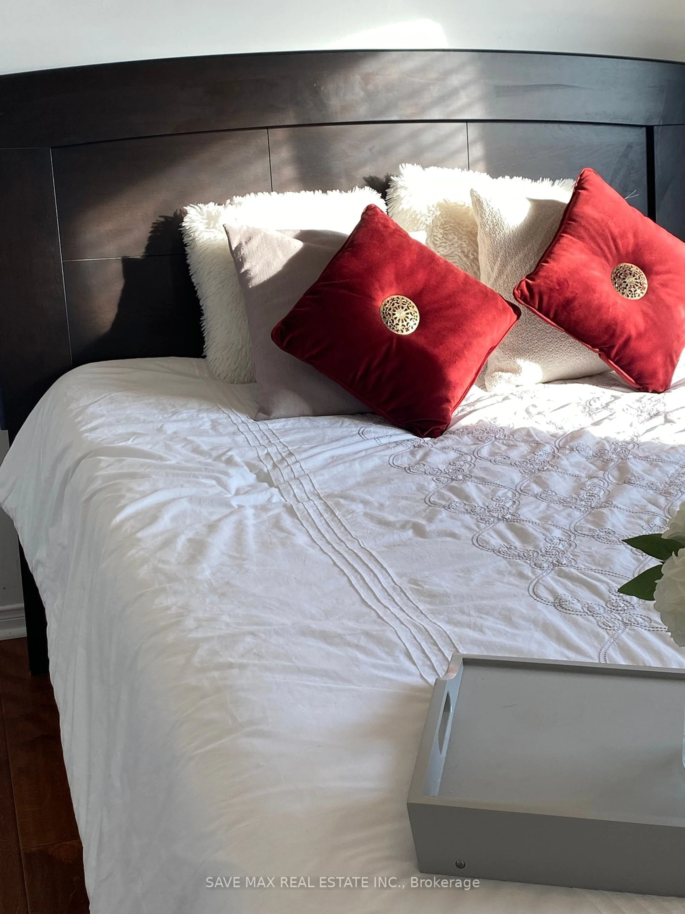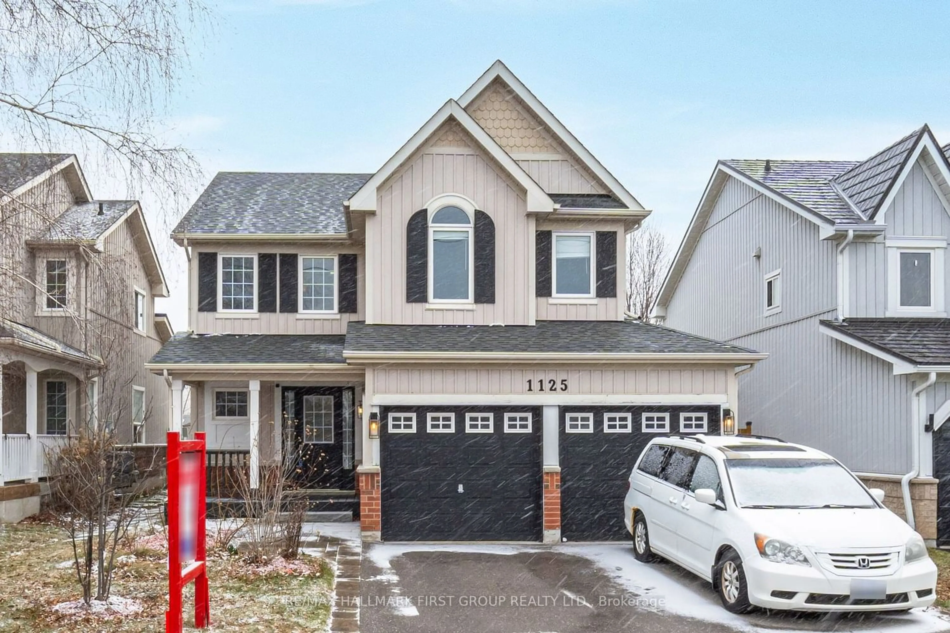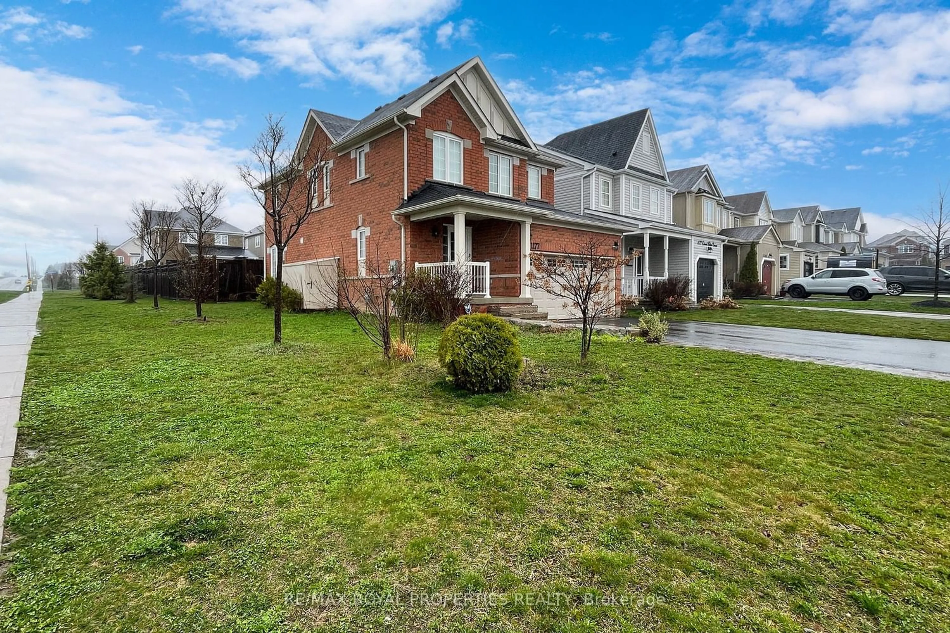1288 Tall Pine Ave, Oshawa, Ontario L1K 0G3
Contact us about this property
Highlights
Estimated ValueThis is the price Wahi expects this property to sell for.
The calculation is powered by our Instant Home Value Estimate, which uses current market and property price trends to estimate your home’s value with a 90% accuracy rate.$1,107,000*
Price/Sqft$403/sqft
Days On Market9 days
Est. Mortgage$4,720/mth
Tax Amount (2023)$6,730/yr
Description
Discover The Dream Home You've Been Searching For! Introducing A Stunning, Detached, Nearly 3000Sqft Corner House That Exudes Elegance And Comfort. This Open Concept Gem Boasts A Generously Sized Living/Dining Room, A Cozy Family Room Complete With Fireplace, And A Large Eat-In Kitchen Ideal ForGatherings. The Main Floor Also Features A Laundry Room For Your Convenience. Ascend To The Upper Level To Find Four Beautiful Bedrooms And A Versatile Loft Area, Perfect For A Home Office Or A Play Area For The Kids. Unique To This Home, Two Bedrooms Offer The Luxury Of Private Ensuites. The Finished Basement Includes A Bedroom, Kitchen, And Bathroom - Ideal For In-Laws Or Guests. Located In A Prime Spot, This Home Is Minutes Away From Essential Amenities, Parks, Schools, The HarmonyConservation Area, Transit, And Easy Access To The 401/407. Nestled On A Beautiful Corner Lot With A Large Driveway And Surrounded By Amazing, Friendly Neighbours, Your Perfect Home Awaits.
Property Details
Interior
Features
Main Floor
Kitchen
3.83 x 3.90Ceramic Floor / Stainless Steel Appl / Open Concept
Dining
3.83 x 4.02Ceramic Floor / W/O To Yard / Open Concept
Living
5.54 x 3.94Gas Fireplace / Laminate / Window
Breakfast
5.77 x 3.63Laminate / Combined W/Living / Window
Exterior
Features
Parking
Garage spaces 2
Garage type Attached
Other parking spaces 4
Total parking spaces 6
Property History
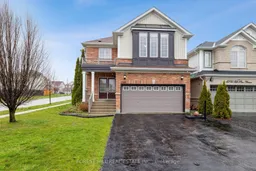 37
37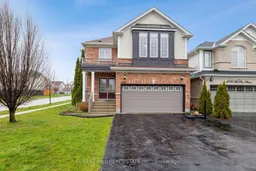 37
37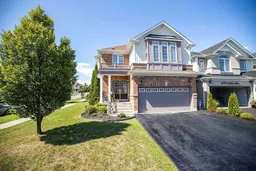 38
38Get an average of $10K cashback when you buy your home with Wahi MyBuy

Our top-notch virtual service means you get cash back into your pocket after close.
- Remote REALTOR®, support through the process
- A Tour Assistant will show you properties
- Our pricing desk recommends an offer price to win the bid without overpaying
