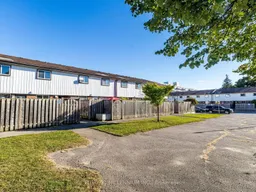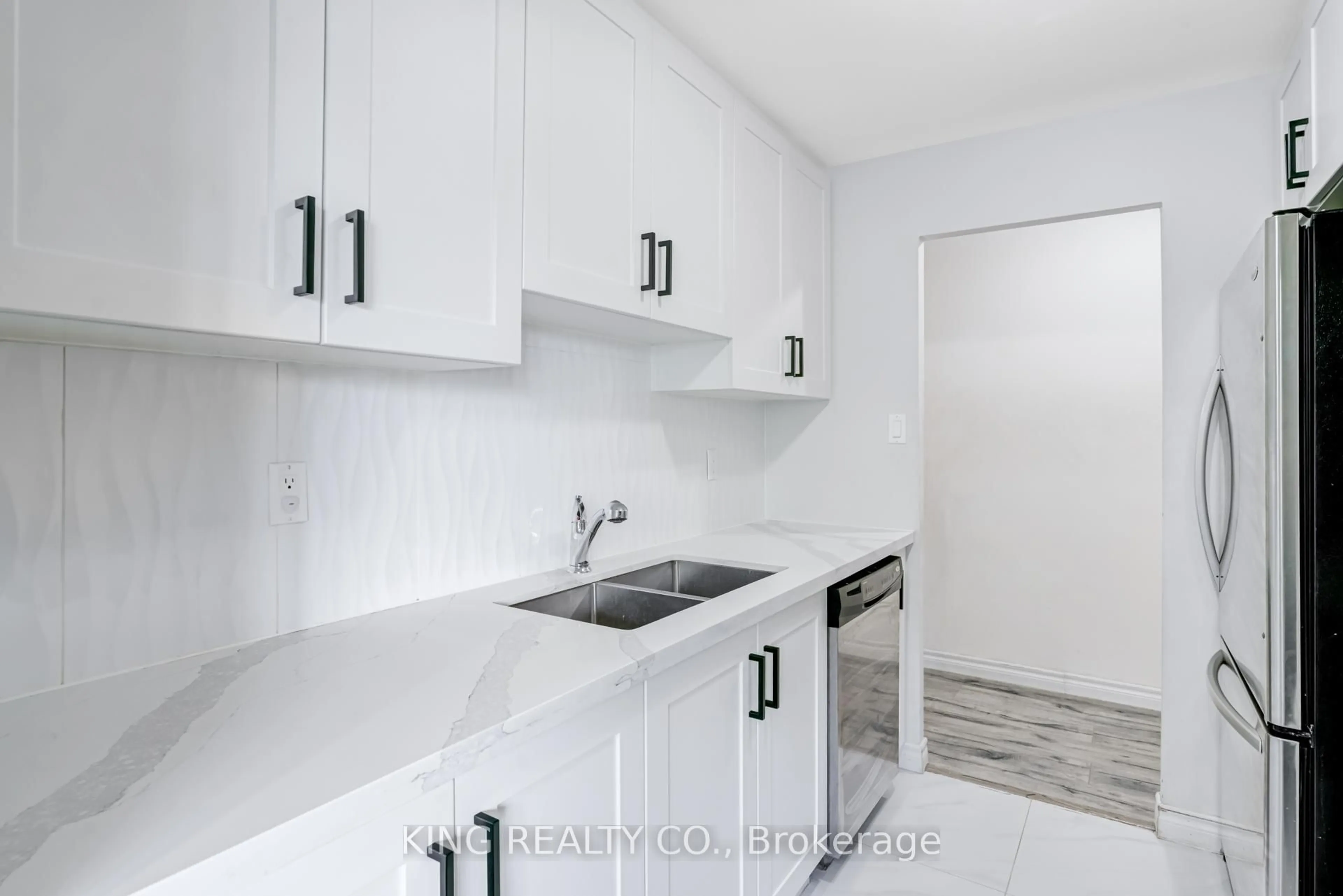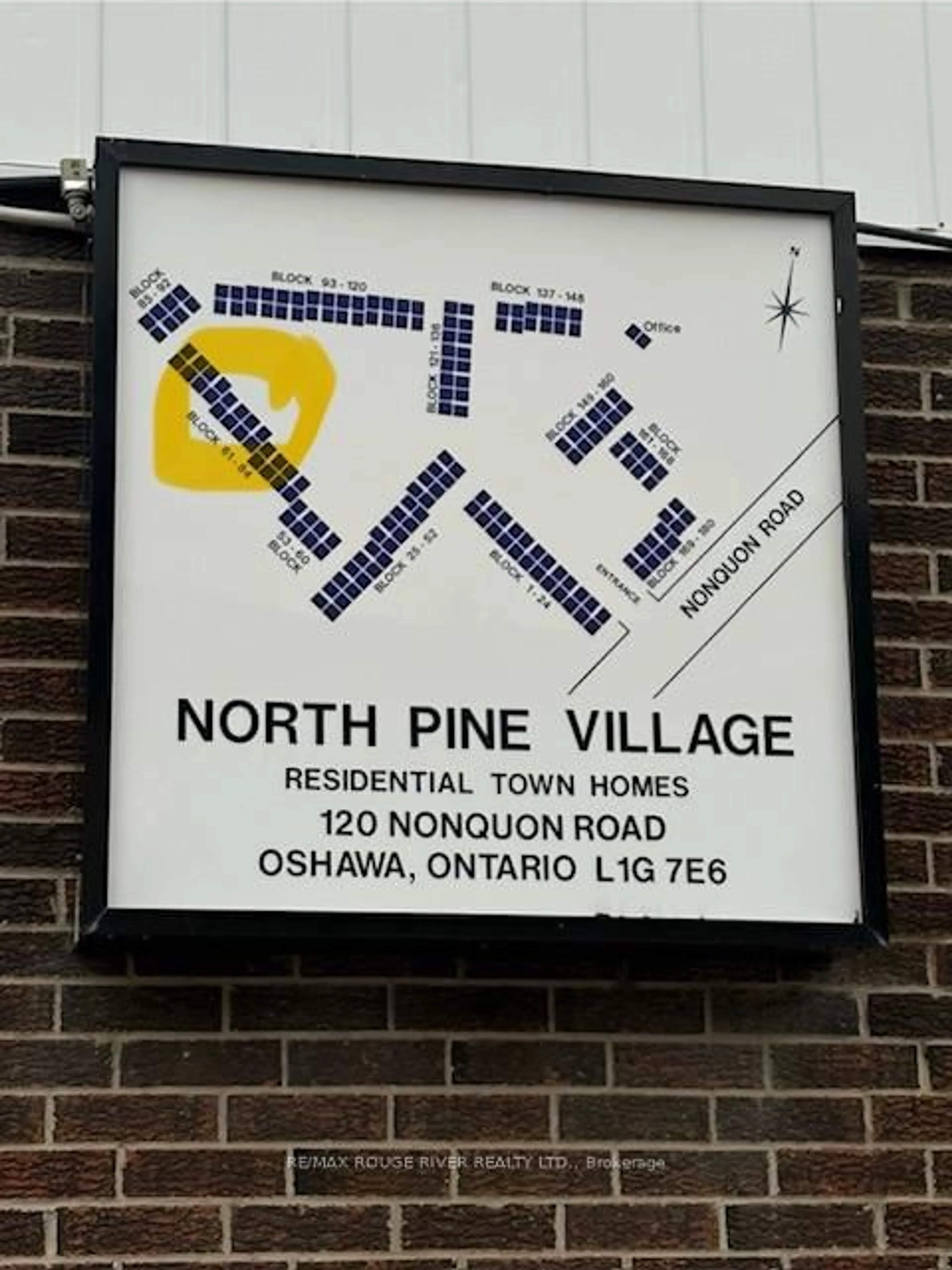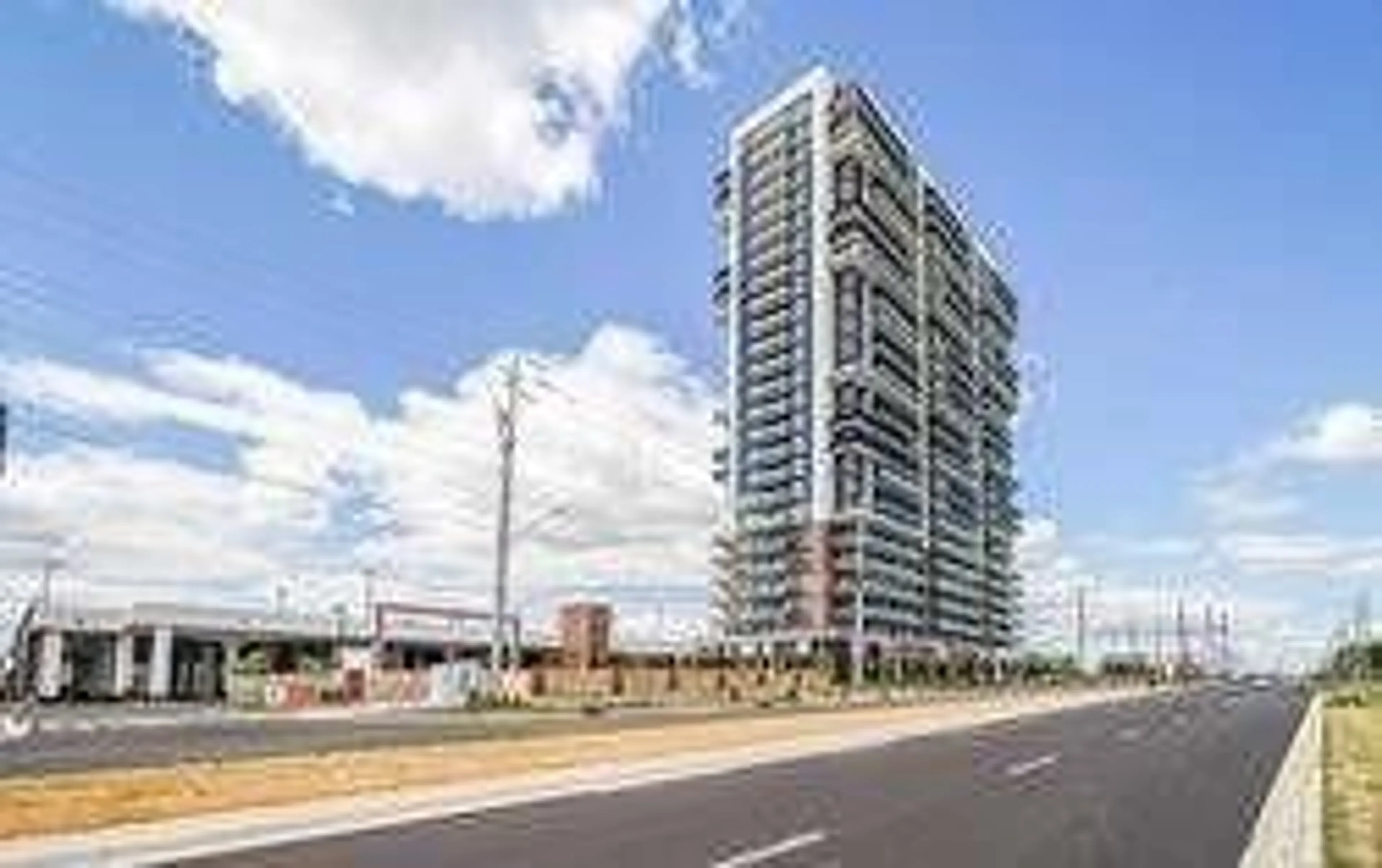This beautifully updated 3-bedroom, 3-bathroom condo townhome is located in a family-friendly community and offers upgrades throughout. The fully renovated kitchen features stainless steel appliances, including a brand-new dishwasher, eat-in area, and the bathrooms have been tastefully updated. The finished basement provides extra living space with a 4th bedroom and a convenient 3-piece washroom perfect for guests or extended family. Step outside to a completely renovated outdoor oasis, featuring a deck, patio stones, a hardtop gazebo, and a dedicated BBQ area, perfect for entertaining. Additional improvements include an upgraded electrical system, a water filtration system (owned), and newly replaced front and back doors.Conveniently situated close to schools, parks, shopping, and transit, this move-in ready home is ideal for families and investors alike. Dont miss the opportunity to own a stylish and functional home in North Oshawa!
Inclusions: Existing fridge,stove, dishwasher, microwave, washer, dryer, water filtration system







