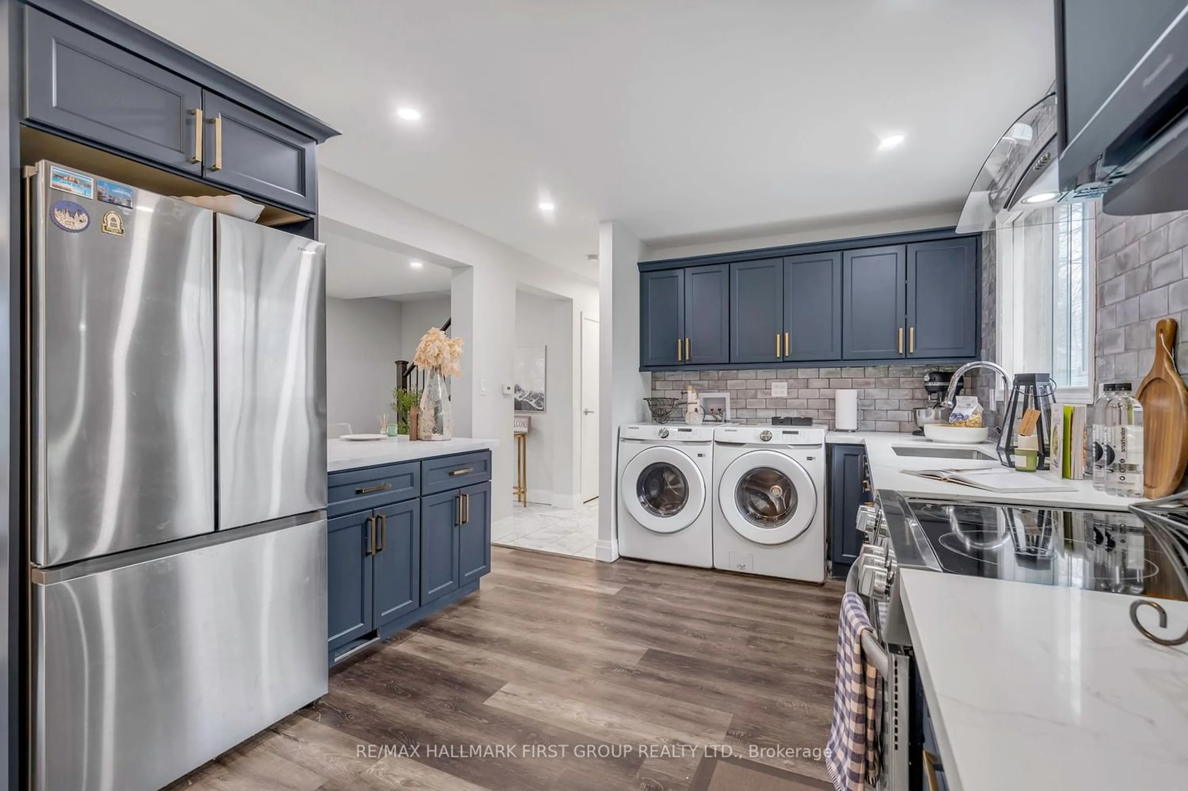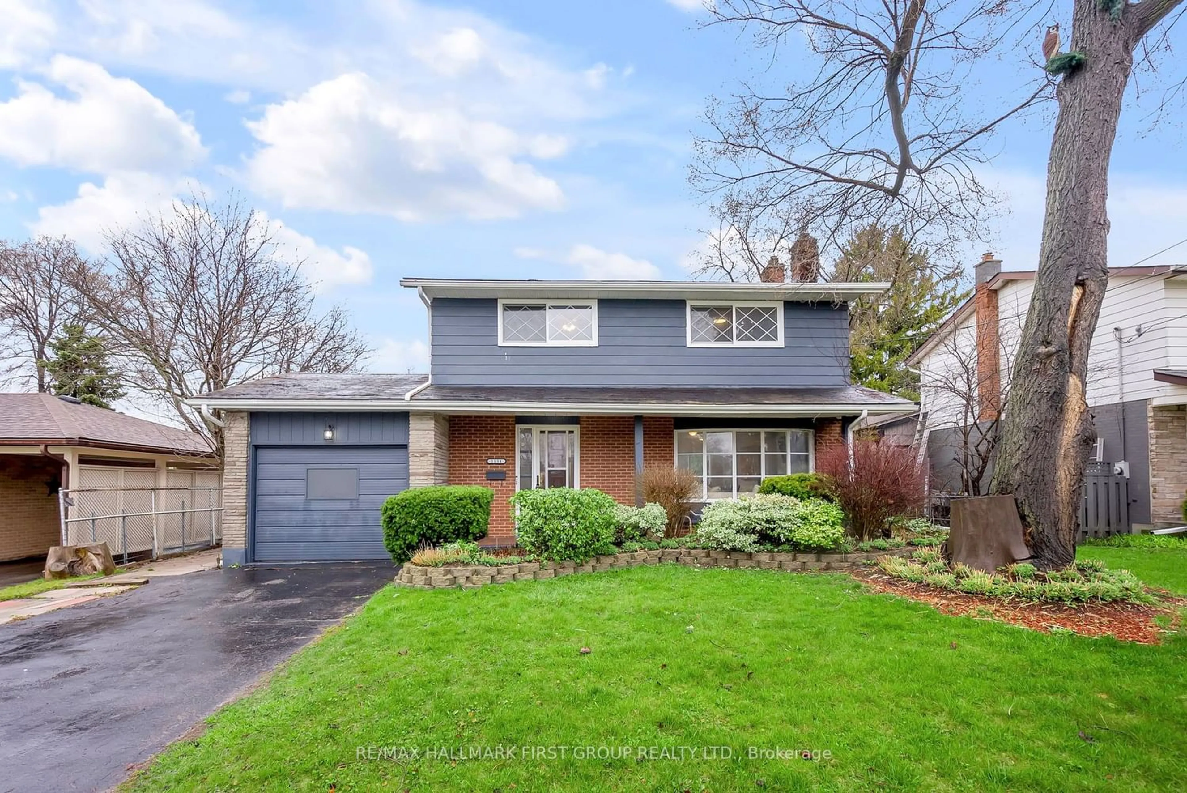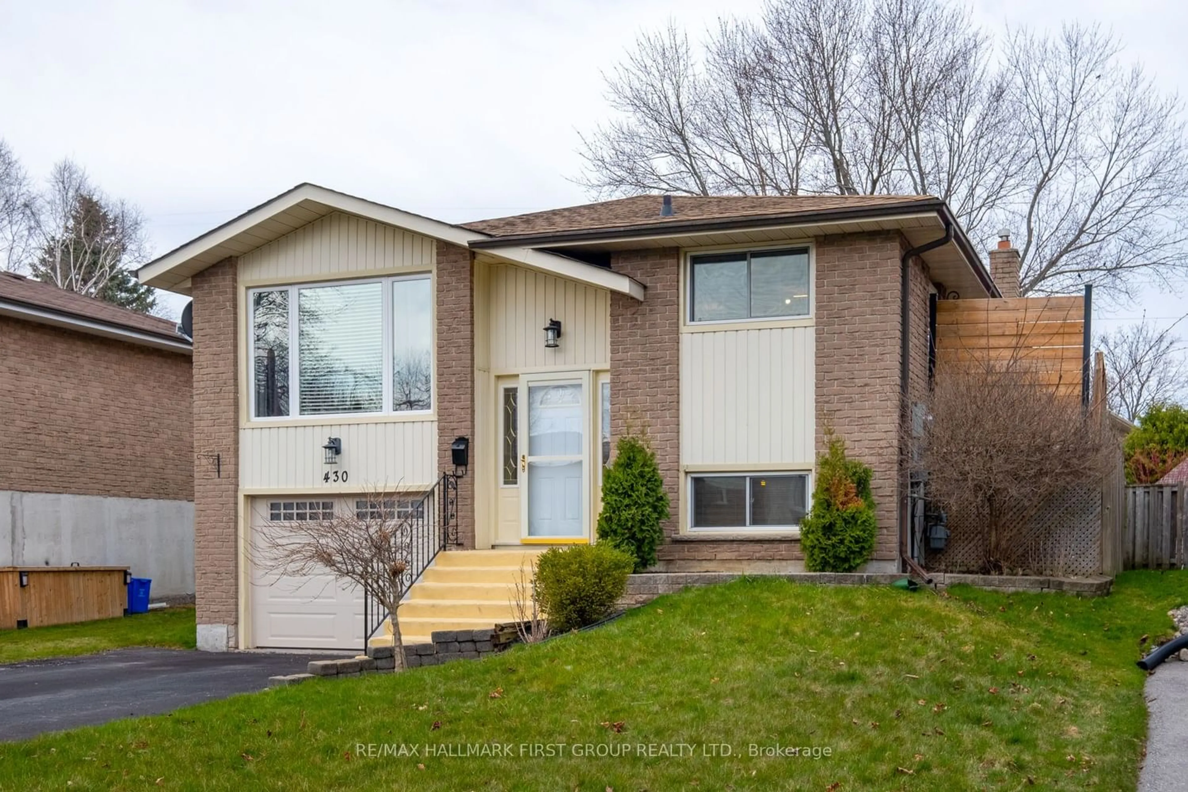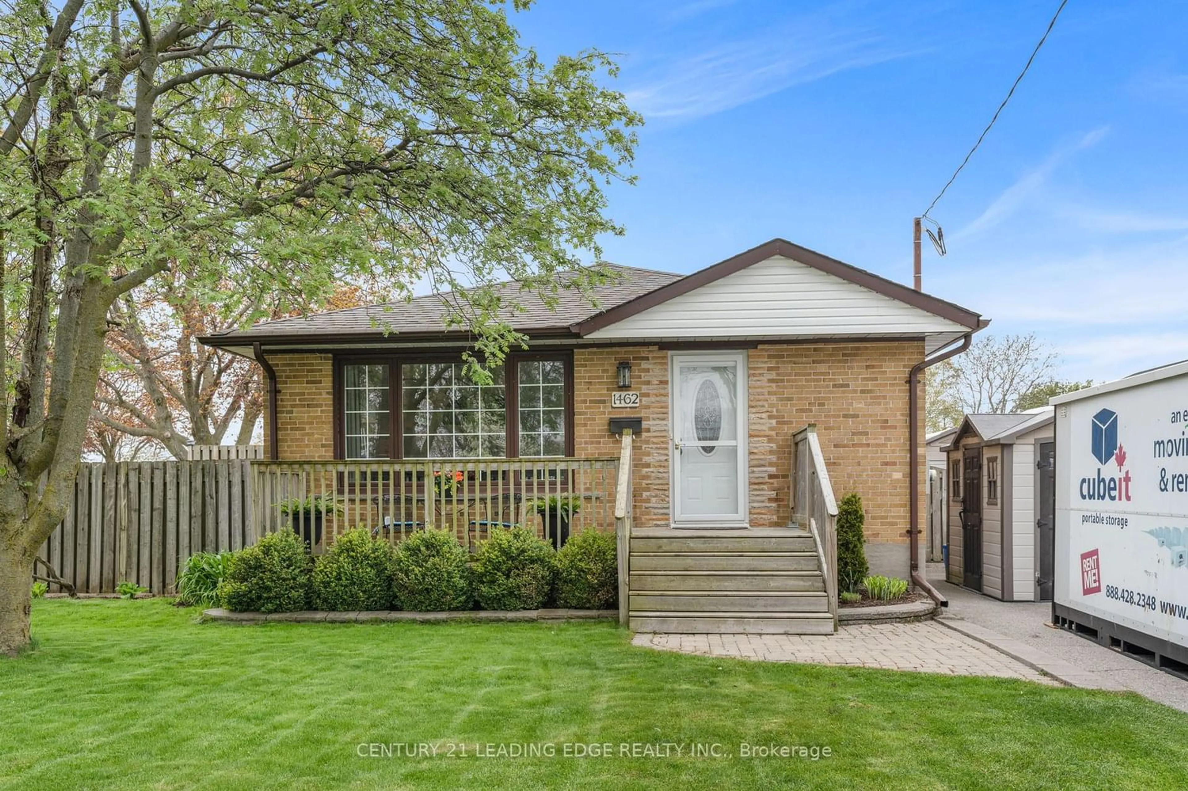1131 Northridge St, Oshawa, Ontario L1G 3P3
Contact us about this property
Highlights
Estimated ValueThis is the price Wahi expects this property to sell for.
The calculation is powered by our Instant Home Value Estimate, which uses current market and property price trends to estimate your home’s value with a 90% accuracy rate.$802,000*
Price/Sqft-
Days On Market13 days
Est. Mortgage$3,972/mth
Tax Amount (2024)$4,762/yr
Description
Welcome To Your Dream Home In The Heart Of Central Durham, Oshawa! This Recently Renovated Gem, Boasting 3 Bedrooms And 3 Bathrooms, Is The Epitome Of Modern Comfort And Style. Step Inside To Discover A Spacious Open-Concept Main Floor, Where Sight Lines Flow Seamlessly From One Area To Another, Creating A Sense Of Spaciousness And Connectivity Throughout. The Dining Room Has A Walk Out Which Connects To The Expansive Backyard, Offering The Perfect Setting For Outdoor Gatherings With An Additional 2 Storage Units For An Abundance Of Storage Space For Personal Items, Seasonal Decorations And Outdoor Equipment. On The Second Floor The Primary Bedroom Is A True Retreat, Featuring A Walk-In Closet And A Rare 3 Pc Ensuite, Setting It Apart From Others In The Area. As You Explore Further, You'll Find Two Additional Generously-Sized Bedrooms, Ensuring Everyone Has Their Own Space To Relax And Unwind. Convenient Separate Entrance To Partially Finished Basement With Potential For Endless Possibilities Whether You Dream Of Adding Another Cozy Bedroom, In-law Suite, Rental Income Unit, Entertainment/ Recreation Space and More. Minutes To Multiple Amenities, Top Schools, Public Transit, Ontario Tech University, Durham College, Highways 407 & 401, Restaurants, Shopping, And More. Don't Miss Your Chance To Call This Meticulously Crafted Residence Your New Home Sweet Home!
Property Details
Interior
Features
Main Floor
Living
4.06 x 3.76Bay Window / Pot Lights / Open Concept
Dining
3.38 x 2.84Open Concept / W/O To Yard / Combined W/Kitchen
Kitchen
4.01 x 3.50Stainless Steel Appl / Pot Lights / Open Concept
Exterior
Features
Parking
Garage spaces 1
Garage type Attached
Other parking spaces 4
Total parking spaces 5
Property History
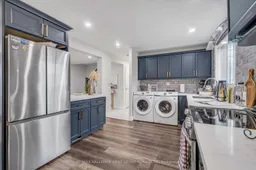 37
37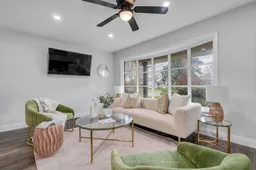 39
39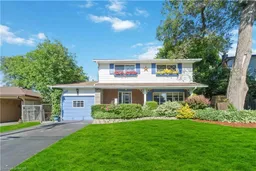 15
15Get an average of $10K cashback when you buy your home with Wahi MyBuy

Our top-notch virtual service means you get cash back into your pocket after close.
- Remote REALTOR®, support through the process
- A Tour Assistant will show you properties
- Our pricing desk recommends an offer price to win the bid without overpaying
