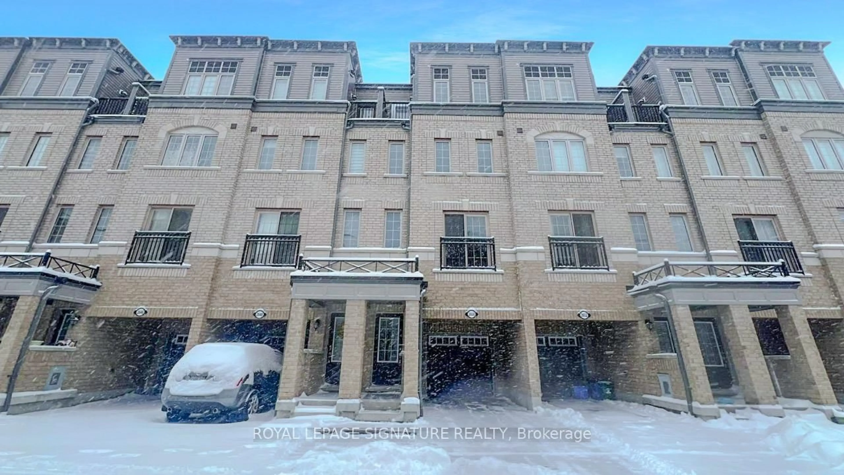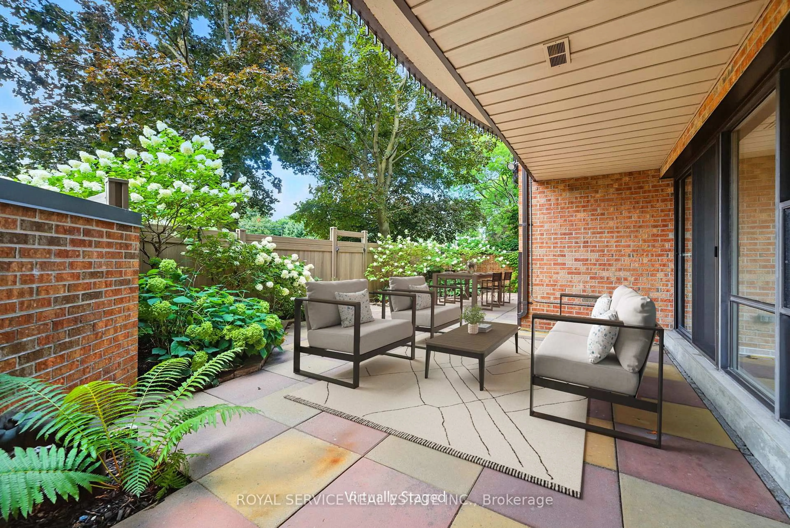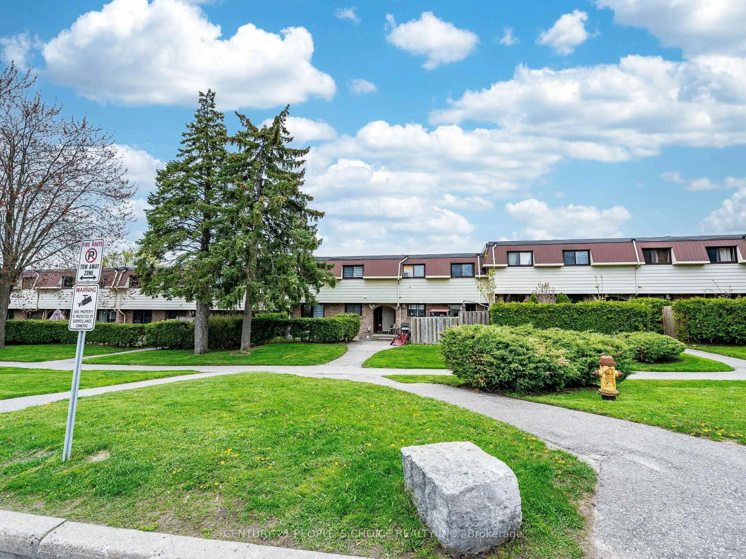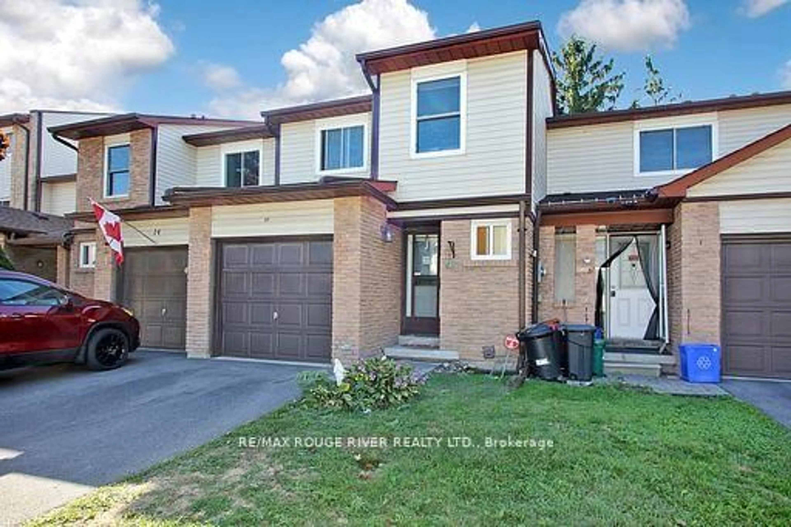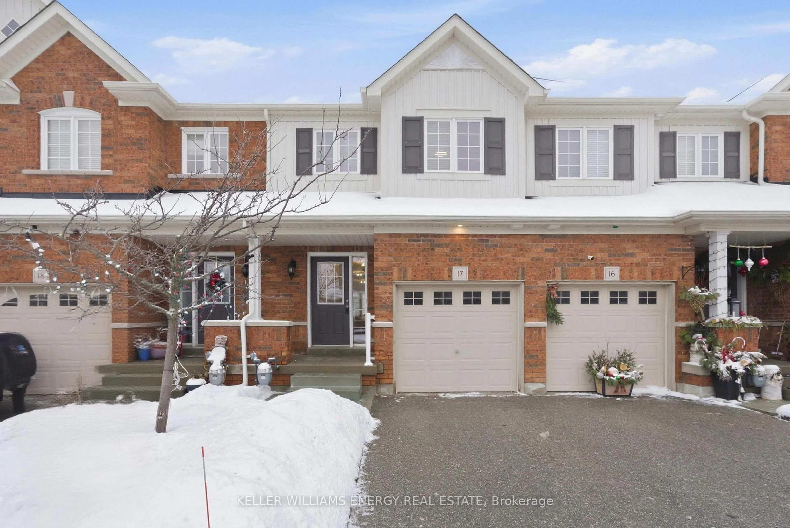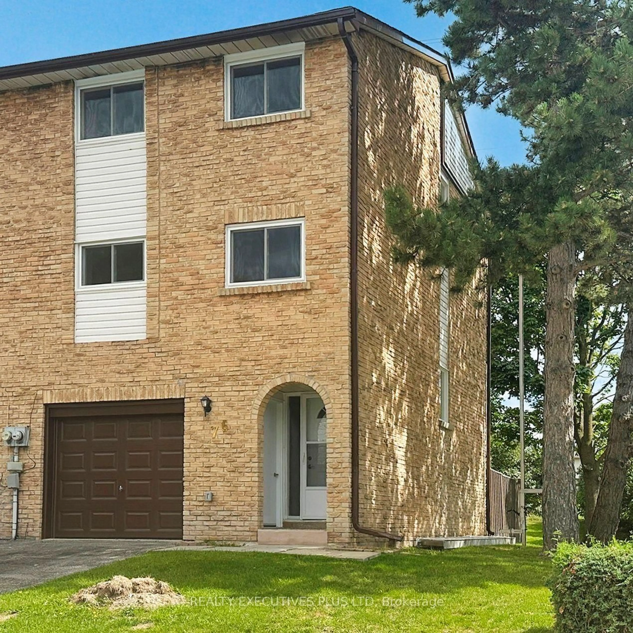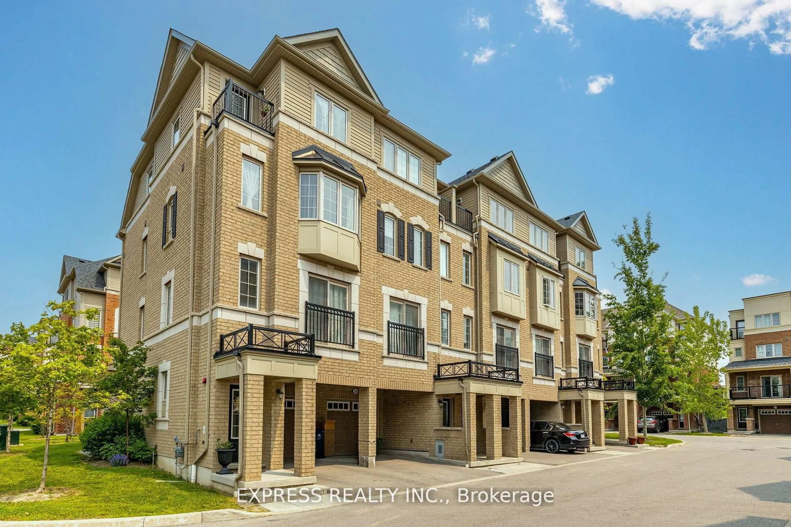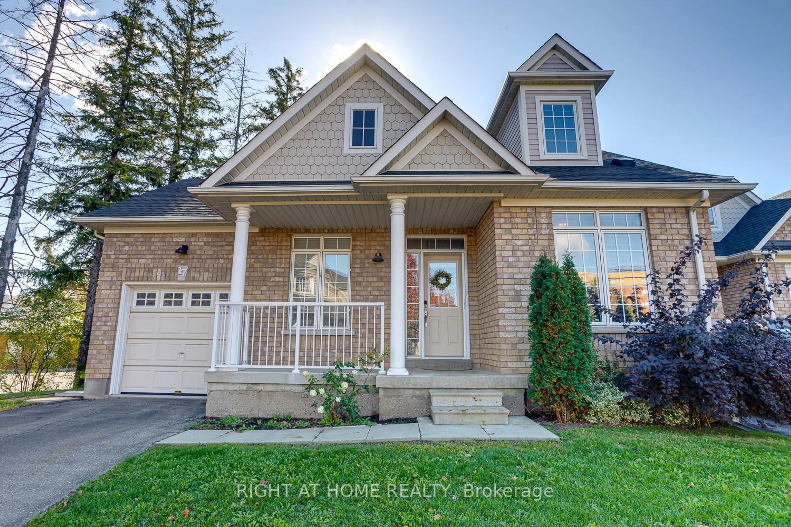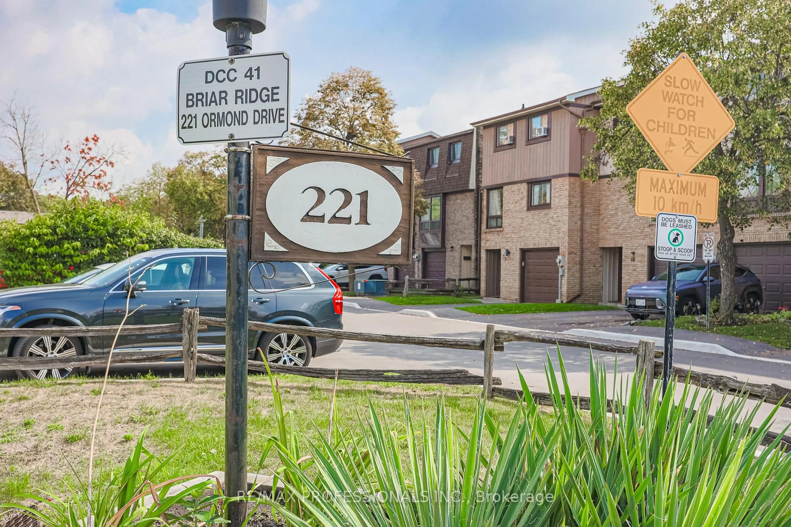Amazing End Unit with 3 Bedrooms, 2 Bathrooms in Highly Desired North Oshawa Family Friendly Neighbourhood. Enjoy your Private Garden in the Front Yard and Large Patio Area for Summer Entertaining with Privacy and Views of Mature Trees and Landscaping. Parking for 3 Cars!! 2 Cars in Private Driveway Plus 1 Car Garage! Terrific Floor Plan! Galley Style Kitchen with Eat-in Area and S/S Appliances. Open Concept Dining and Living Room with Gas Fireplace and Walkout to Newly Laid Patio. Second Floor Features 3 Good Sized Bedrooms with Large Double or Triple Closets and 4pc Bathroom. Lower Level is Ready for Your Finishing Touches! Includes a Stunning New 3pc Bath with Heated Floors!(May 2022) Separate Laundry and Utility Room and Large Area for a Rec Room. New Garage Door and Smart Garage Door Opener (April 2025). French Doors Throughout to Allow for Plenty of Natural Light! Wonderful Place for Young Families or those Looking to Downsize. Visitor Parking Available Close By. Fantastic Plaza with Grocery Store, LA Fitness, Starbucks, Restaurants & More within Walking Distance! Easy Access to 401/407, Public Transit.
Inclusions: All Electric Light Fixtures; All Blinds and Curtain Rods; Gas Fireplace; Fridge; Stove; Built-in Dishwasher; Built-in Microwave; Washer & Dryer (New 2021); Gas Furnace; Central Air Conditioner; Nest Thermostat; Nest Doorbell Camera; Living Room Shelves; Smart Garage Door Opener with 2 Remotes.
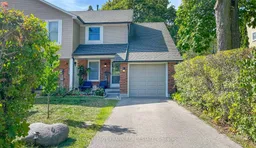 30
30

