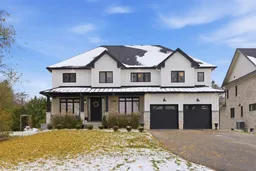Welcome To 5947 Main Street In Orono - A Custom-Built Showstopper With Over 6,000 Sq Ft Of Luxury Living, Backing Onto Protected Greenspace, Ravine & Creek. Thoughtfully Designed With No Detail Overlooked, This Stunning Home Features A Main Floor Office, Formal Living Room, Spacious Mudroom With 4 Custom Lockers, Built-Ins, Tiled Floor, And 8' Front Door Opening To Soaring Ceilings, Custom Trim, Pot Lights & Light-Filled Open-Concept Layout. The Chef's Kitchen Boasts A 48" Monogram Gas Stove, Pot Filler, Custom Hood, Appliance Garage, Desk Area & Massive 5'x8' Quartz Island With Wood Accents. Walk-In Pantry Includes A 2nd Sink, Quartz Shelving, Full Fridge & Freezer, Pull-Out Garbage & Pocket Door. The Dining Area Opens To A Covered Porch With Cedar Tongue-And-Groove Ceilings, Custom Posts & Serene Views. Two-Storey Great Room Features 19' Ceilings, 4 Solid Pine Beams, Electric Fireplace Wall With Timber Mantle. Open-Tread Oak Stairs Lead To 4 Spacious Bedrooms, Each With Ensuite/Semi-Ensuite Access. The Primary Retreat Offers A Private Covered Porch, Accent Wall, Walk-In Closet & 5-Pc Spa-Like Ensuite With Soaker Tub, Oversized Tile Shower & 86" Double Vanity. Finished Basement Includes A Full In-Law Suite With 9' Ceilings, Private Walk-Up Entrance, Digital Lock, Luxury Vinyl Plank, Large Windows, Kitchen With Island, Cold Cellar, Storage, Cat-6 Wiring, And Bath With Double Vanity & Tiled Shower/Tub Combo. Basement Bedroom Features A Walk-In Closet & Ensuite Laundry. Exterior: Hardie Board Siding, Cedar Accents, Veggie Garden, Security Cameras. Garage: 8' Doors, 240V, Hot/Cold Water, CVAC, Interior Stairs. Mechanical: 200 Amp, Sump Pump, Humidifier, Owned HWT, Ecobee HVAC, Municipal Water & Private Septic. John Deere Mower Included As-Is. A Rare Opportunity To Own A True Custom Luxury Home In A Tranquil Orono Setting!
Inclusions: Existing Appliances Including 3x Fridge, Deep Freezer, 2x Stove, B/I Microwave, Dishwasher, 2x Washer & Dryer, Window Coverings (Excluding those belonging to stager), Light Fixtures, Gas Burner & Equipment, Existing Security Cameras, EcoBee, Electric Fireplace, John Deere Tractor (as-is)
 50
50


