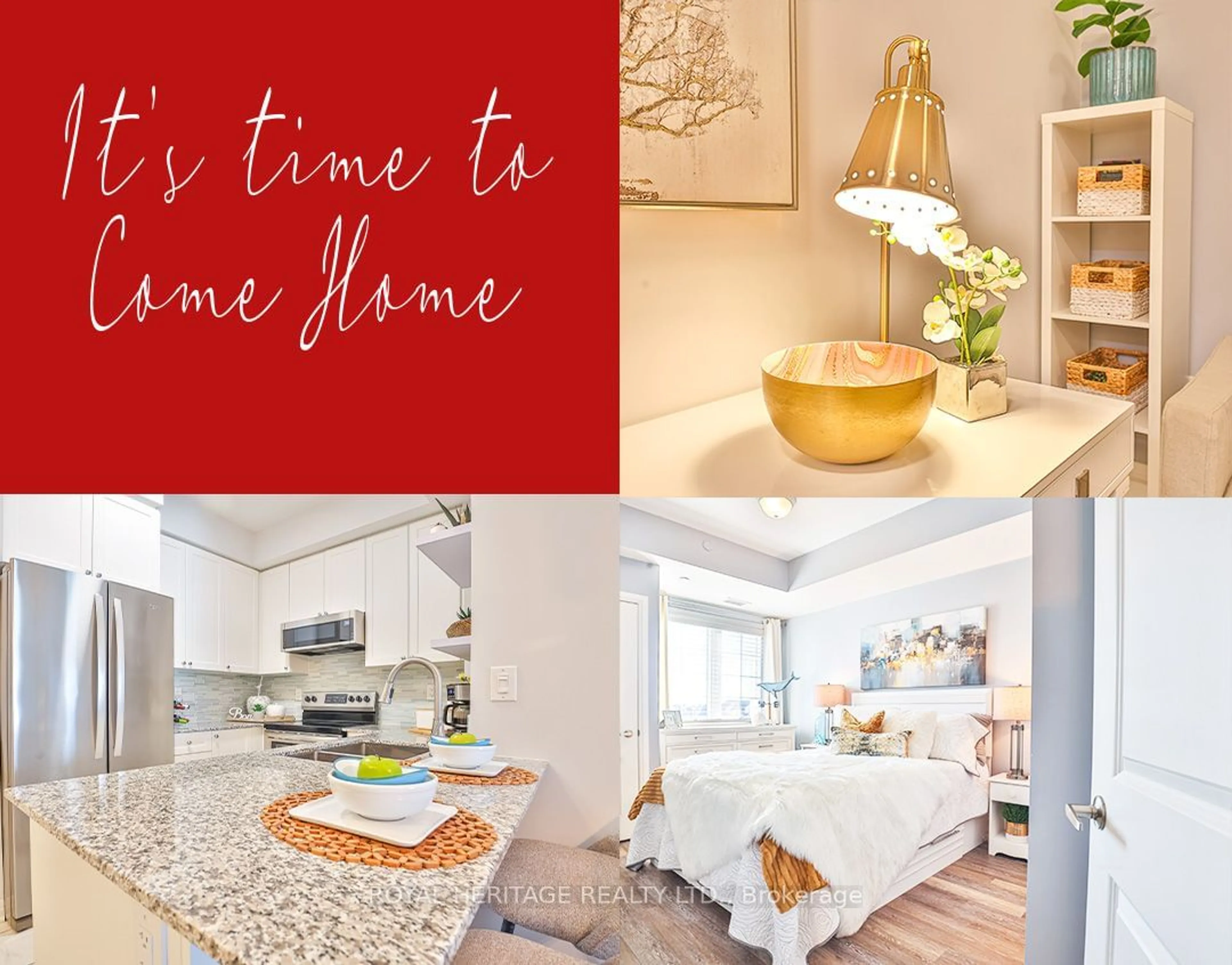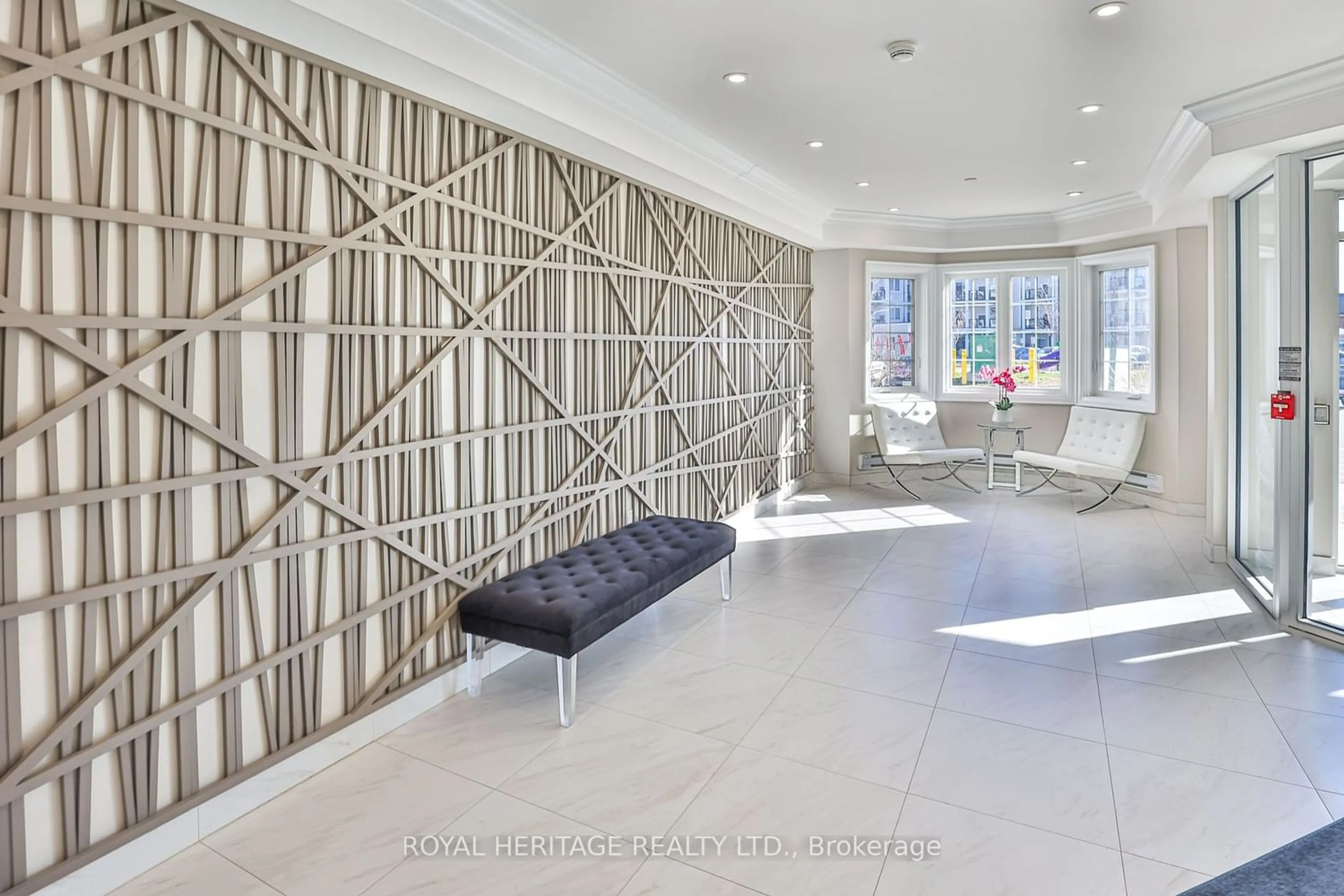80 Shipway Ave #413, Clarington, Ontario L1B 0V8
Contact us about this property
Highlights
Estimated ValueThis is the price Wahi expects this property to sell for.
The calculation is powered by our Instant Home Value Estimate, which uses current market and property price trends to estimate your home’s value with a 90% accuracy rate.$520,000*
Price/Sqft$776/sqft
Days On Market14 days
Est. Mortgage$2,487/mth
Maintenance fees$463/mth
Tax Amount (2023)$3,636/yr
Description
Live Lakeside in style with this South West Facing, Penthouse Suite in the Beautiful Port of Newcastle. These recently completed Harborview Mid Rise condo's are highly desired and have everything you are looking for. But first let's step inside this luxury unit featuring 9'Ft Ceilings, Granite Counters, S/S appliances, Breakfast Bar, Cozy Den/Office/Bedroom, Updated Modern bath, spacious primary bedroom & open concept living/dining room. All centered towards the spacious balcony with spectacular views of Lake Ontario. Prestigious membership to Admiral's Club is also an extension of this great living space with Indoor Pool, Gym and Party Room. You will also love strolls along the beach, the walking trails as well as the amenities found in quaint downtown Newcastle. Conveniently located just minutes from the 401 and 418 connection and GO Pick up is right at your door. Plus premium parking just outside the main lobby entrance & locker just steps to the exit. Take the virtual tour of this beautifully decorated newer condo and I think you will agree it has it all! The only thing missing is you.
Property Details
Interior
Features
Main Floor
Living
6.58 x 3.41Vinyl Floor / W/O To Terrace / Combined W/Dining
Dining
6.58 x 3.41Vinyl Floor / Open Concept
Prim Bdrm
3.84 x 3.02Vinyl Floor / Large Closet
Kitchen
2.65 x 2.41Granite Counter / Breakfast Bar / Stainless Steel Appl
Exterior
Features
Parking
Garage spaces -
Garage type -
Other parking spaces 1
Total parking spaces 1
Condo Details
Amenities
Bbqs Allowed, Gym, Indoor Pool, Party/Meeting Room, Recreation Room
Inclusions
Property History
 34
34Get an average of $10K cashback when you buy your home with Wahi MyBuy

Our top-notch virtual service means you get cash back into your pocket after close.
- Remote REALTOR®, support through the process
- A Tour Assistant will show you properties
- Our pricing desk recommends an offer price to win the bid without overpaying



