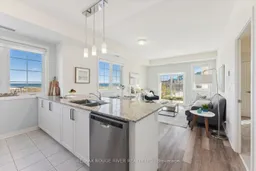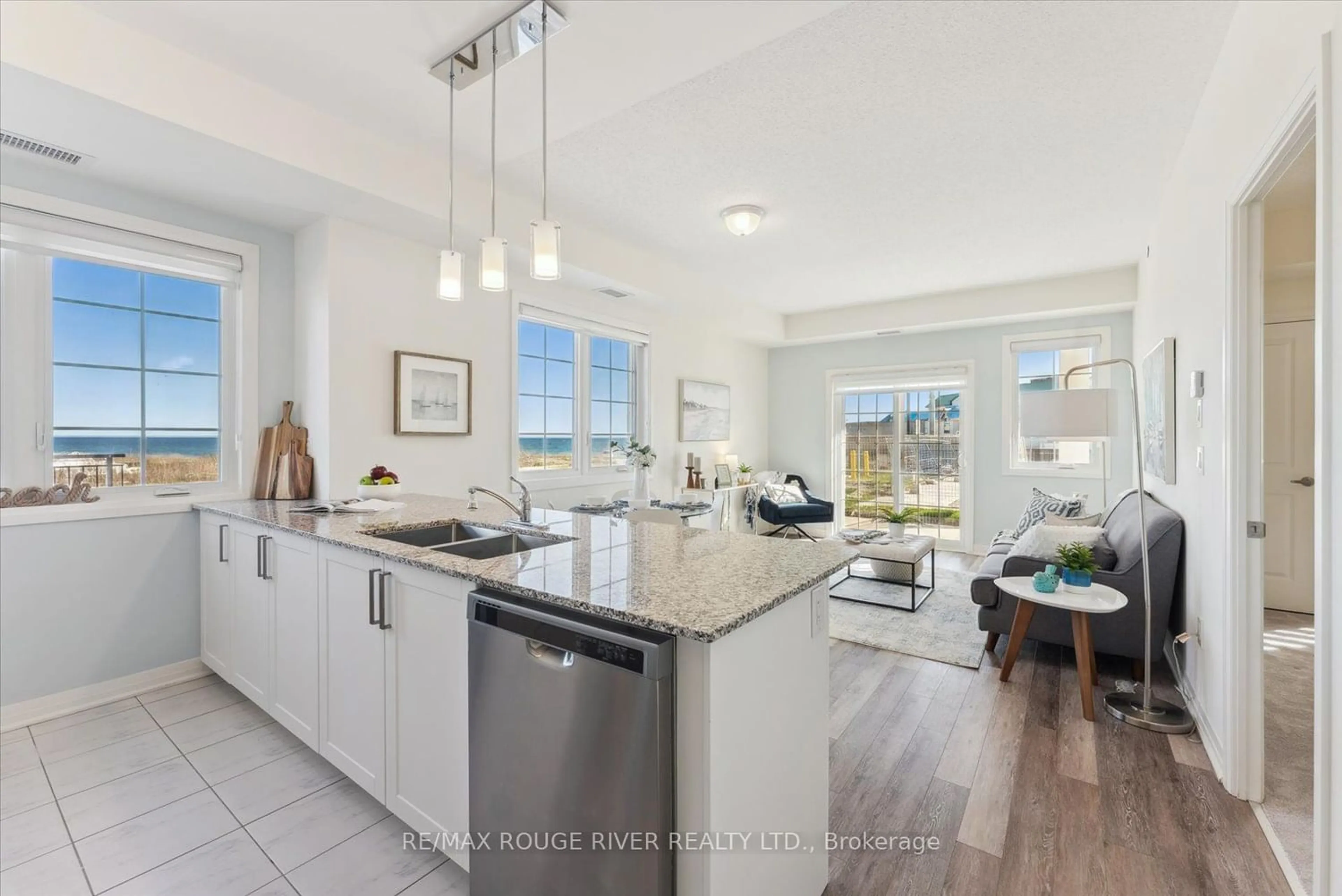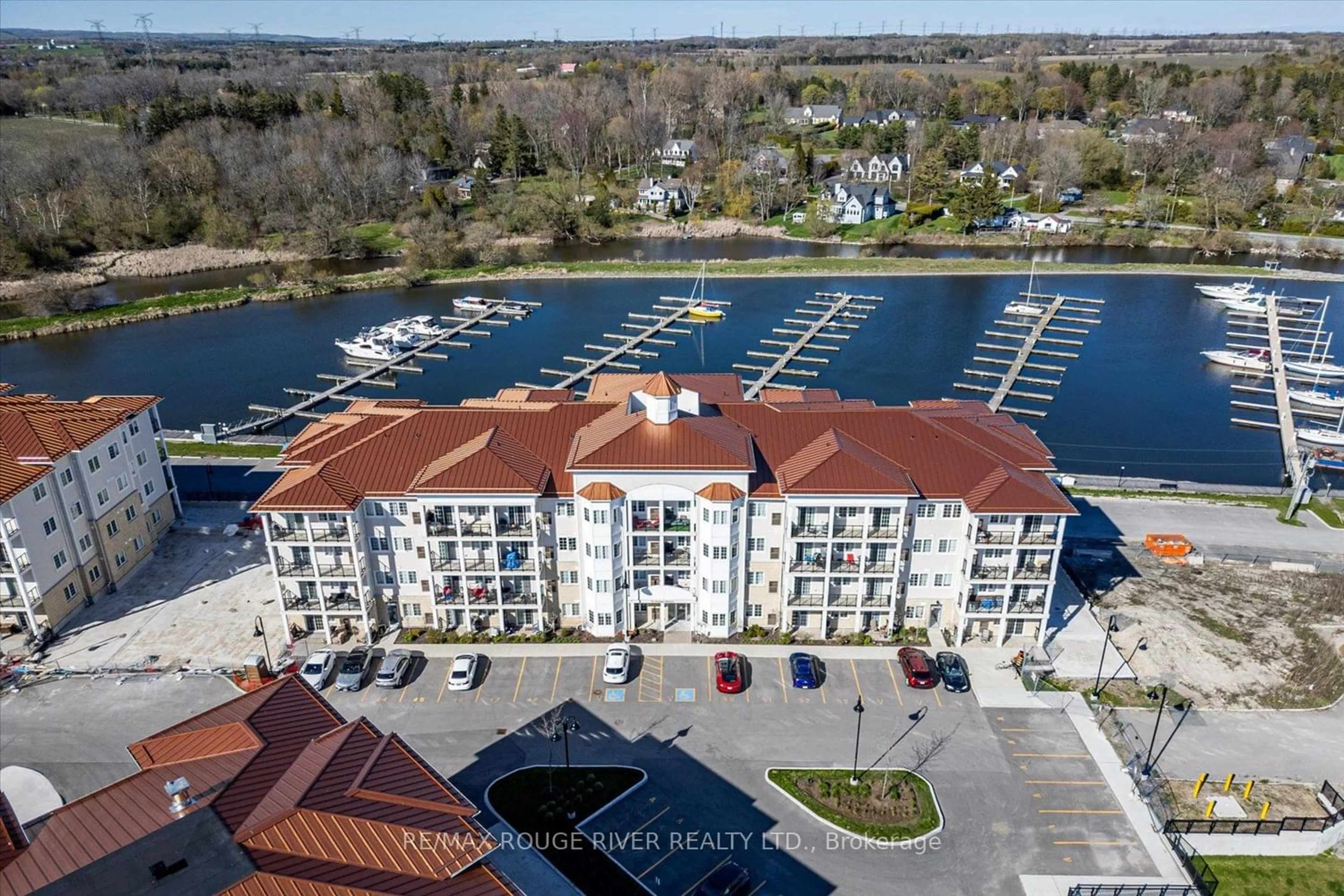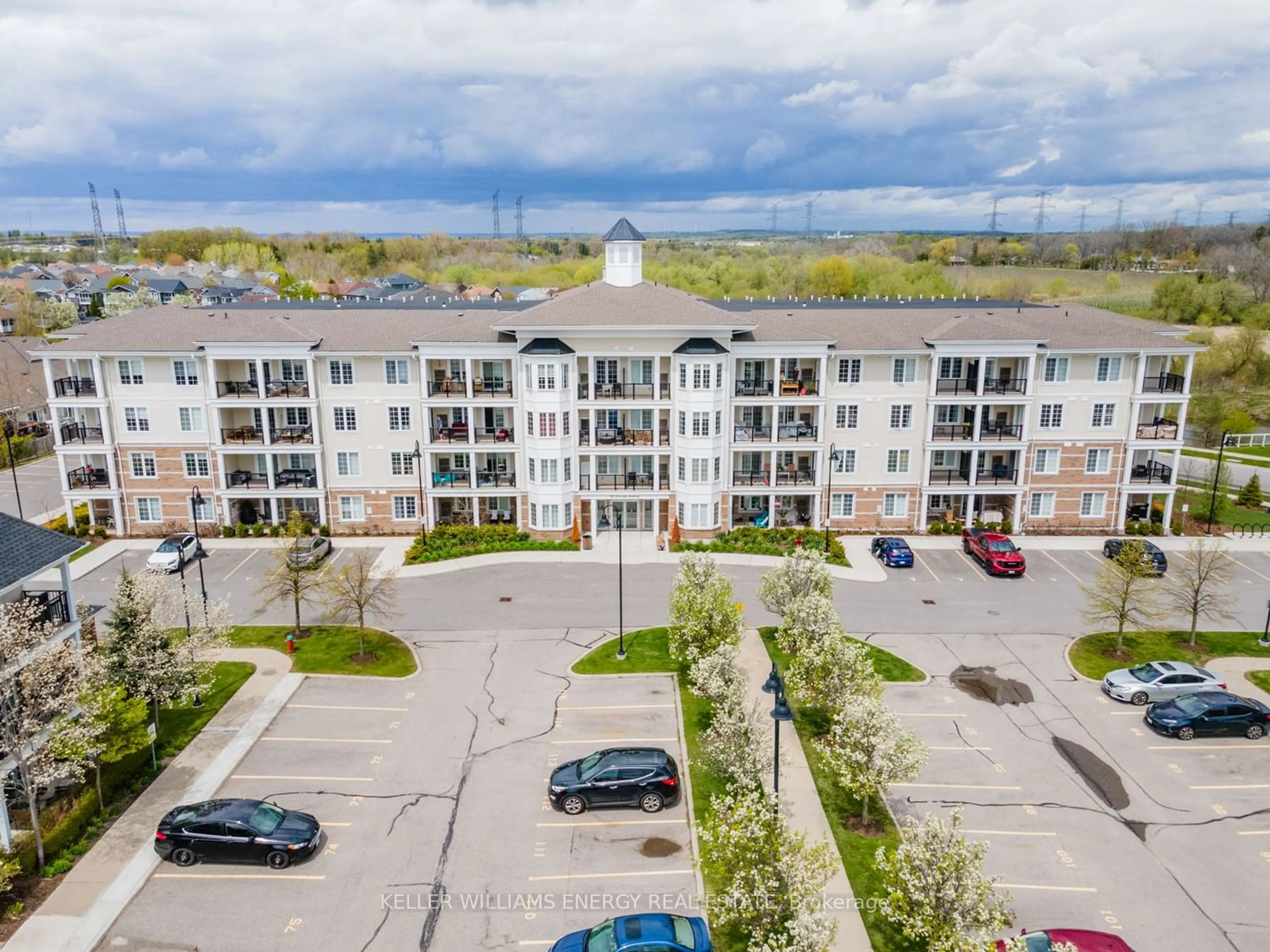70 Shipway Ave #113, Clarington, Ontario L1B 0V7
Contact us about this property
Highlights
Estimated ValueThis is the price Wahi expects this property to sell for.
The calculation is powered by our Instant Home Value Estimate, which uses current market and property price trends to estimate your home’s value with a 90% accuracy rate.$703,000*
Price/Sqft$697/sqft
Days On Market14 days
Est. Mortgage$2,834/mth
Maintenance fees$555/mth
Tax Amount (2023)$4,860/yr
Description
Discover the ultimate lakeside retreat with this ground floor condo unit, nestled in the heart of the Port of Newcastle. This home welcomes you with an abundance of natural light streaming through its extra corner unit windows, which offer picturesque views of Lake Ontario that will have you living your waterfront dreams. Convenience meets luxury with underground parking ensuring your vehicle stays safe year-round. Additionally, residents gain access to the Admirals Club, where a refreshing pool and fully equipped gym await your enjoyment. Inside, two bedrooms provide peaceful escapes, complemented by two modern bathrooms. You also have in-suite laundry for added convenience. Whether you're relaxing on your private patio area or exploring the scenic waterfront trails, this condo promises a lifestyle of tranquility and indulgence. Don't miss your chance to experience lakeside living at its finest in one of Newcastle's most sought-after locations. Schedule your private viewing today and step into your lakeside dream come true!
Property Details
Interior
Features
Main Floor
Dining
5.18 x 3.81Laminate / Open Concept / Window
Kitchen
2.98 x 2.16Ceramic Floor / Breakfast Bar / Quartz Counter
Laundry
0.00 x 0.00Ceramic Floor
Prim Bdrm
4.05 x 3.35Broadloom / Double Closet / Ensuite Bath
Exterior
Features
Parking
Garage spaces 1
Garage type Underground
Other parking spaces 0
Total parking spaces 1
Condo Details
Amenities
Bbqs Allowed, Bike Storage, Gym, Indoor Pool, Party/Meeting Room
Inclusions
Property History
 22
22Get an average of $10K cashback when you buy your home with Wahi MyBuy

Our top-notch virtual service means you get cash back into your pocket after close.
- Remote REALTOR®, support through the process
- A Tour Assistant will show you properties
- Our pricing desk recommends an offer price to win the bid without overpaying




