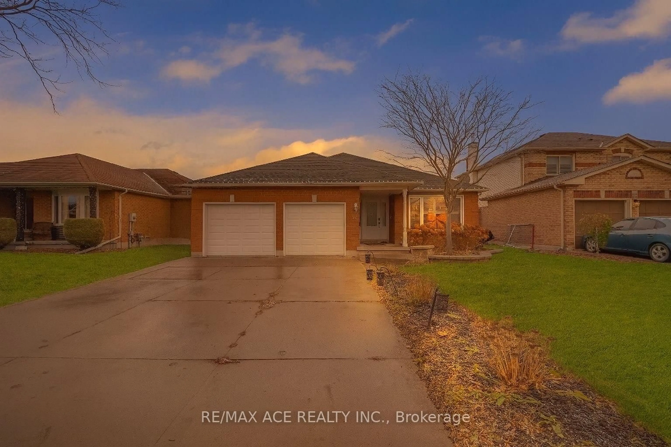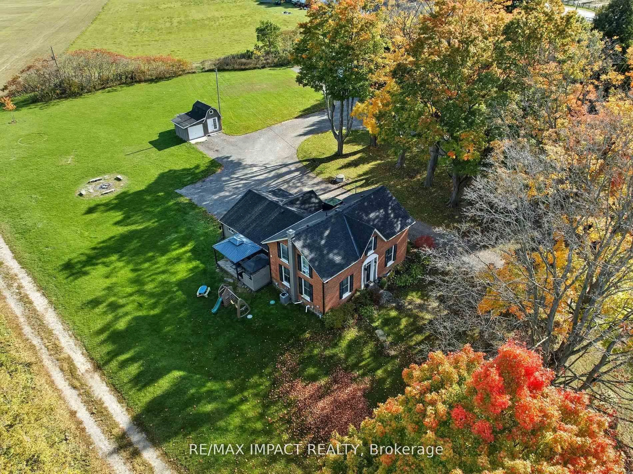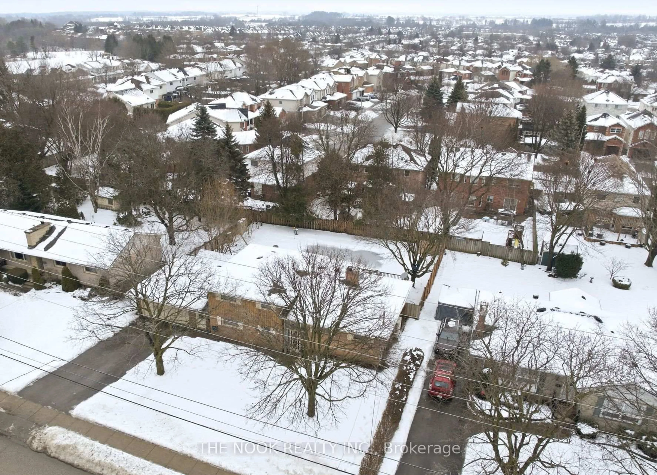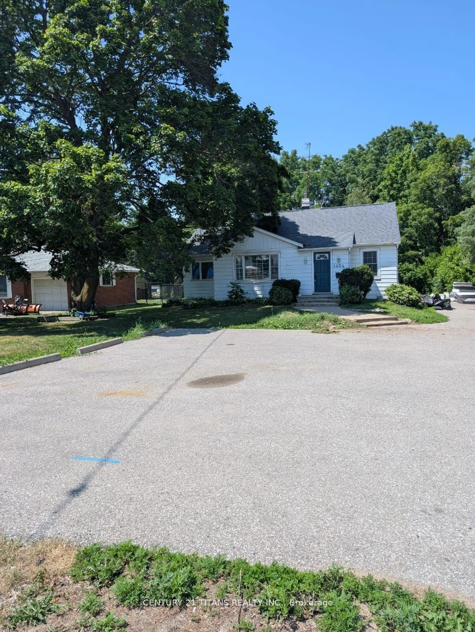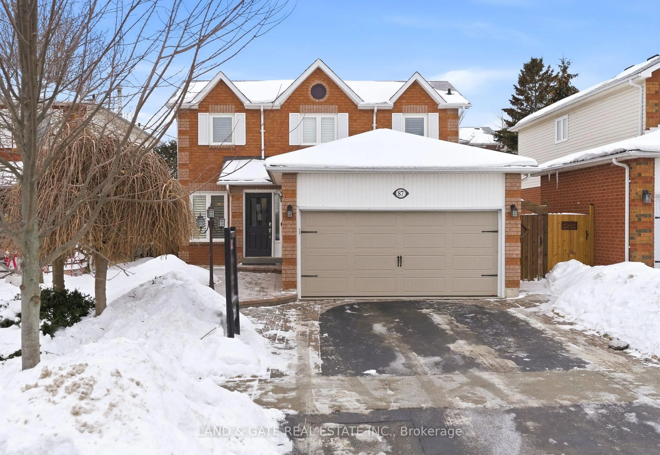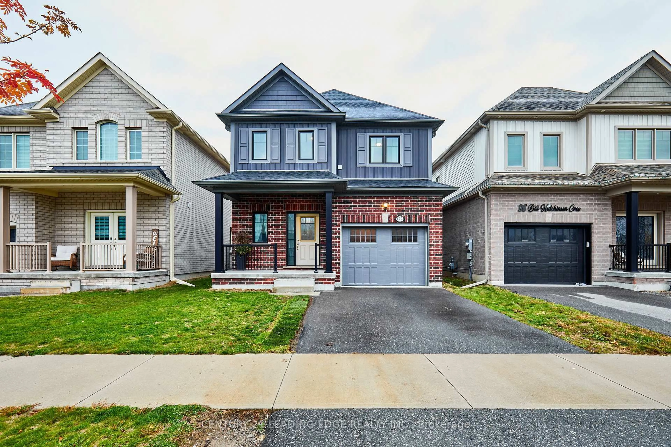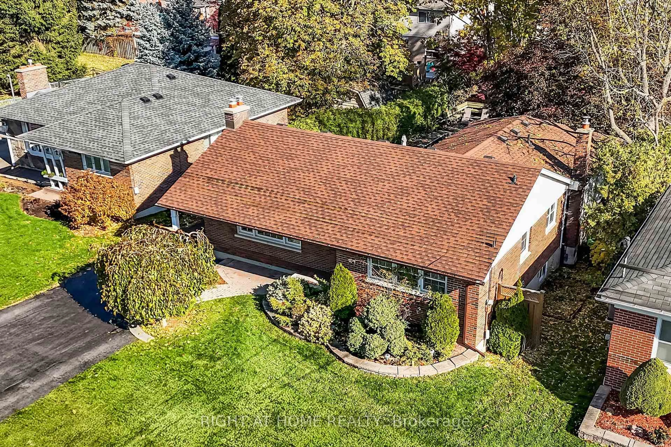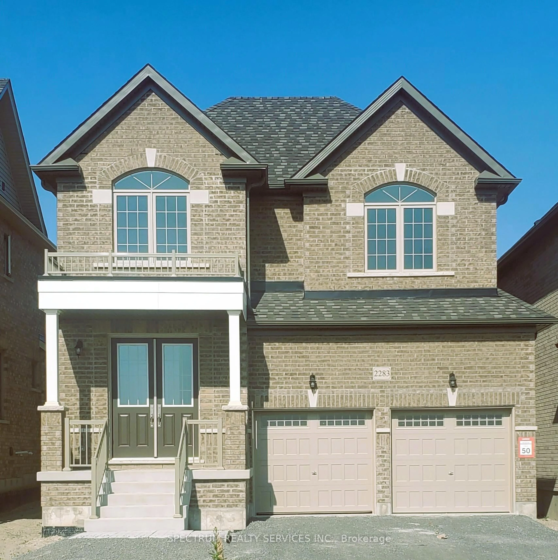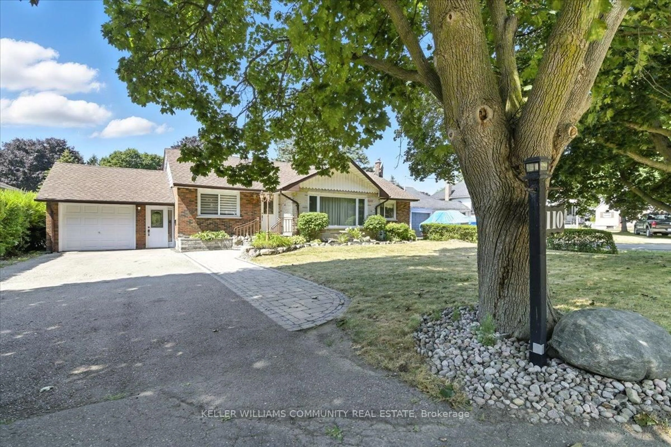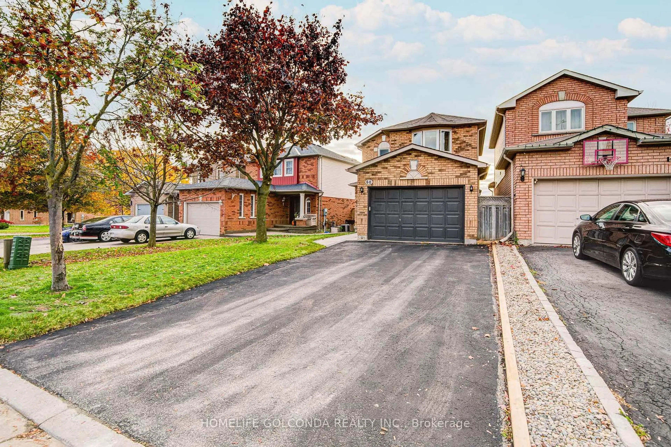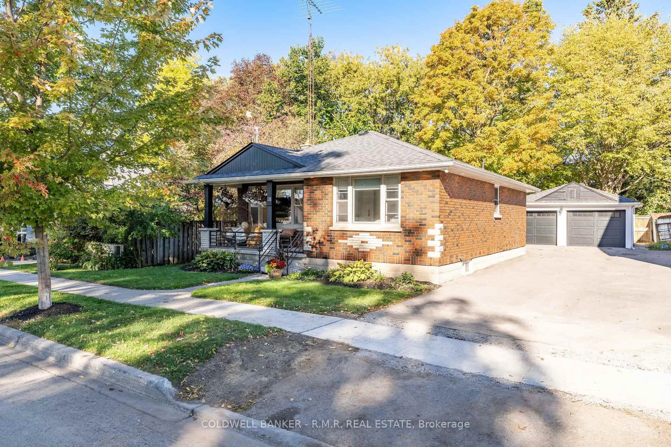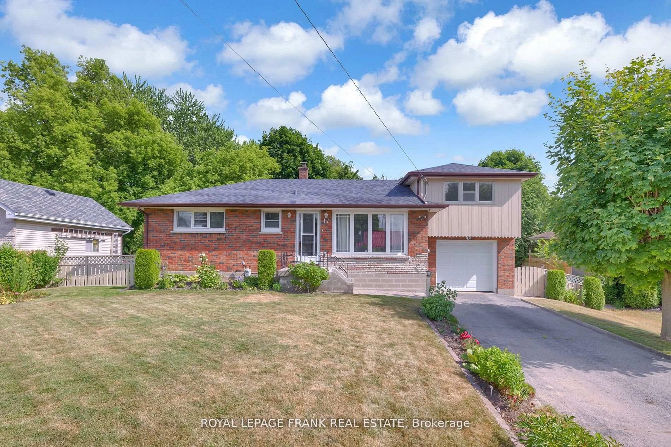Nestled on a quiet court, this inviting 4-level back-split offers the perfect blend of space, function, and charm. This 3+1 allows room for the whole family to live, work, and grow. Step inside to a bright main level where natural light flows through the living and dining areas. The kitchen is enhanced by a skylight, filling the heart of the home with sunshine, while another skylight in the bathroom creates a bright and airy retreat. The kitchen overlooks the lower level, keeping you connected whether you're preparing meals or entertaining guests. The additional bedroom offers flexibility perfect as a guest suite or home office. Outside, the large backyard is your own private sanctuary. A double garage provides convenience with plenty of parking and storage, while the partially finished basement offers even more potential to create. Tucked away in a peaceful court ,this home offers both privacy and connection to the community.
Inclusions: (Gas) stove, dryer, water heater 200 AMP, SERVICE ,100 AMP in garage, 220V welding plug, RV outlet outside garage. ALL APPLIANCES,ELFS,WINDOW COVERINGS
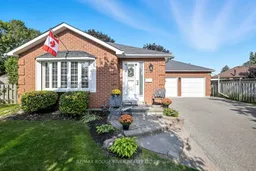 34
34

