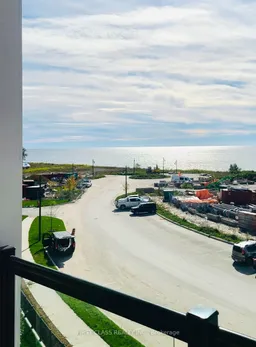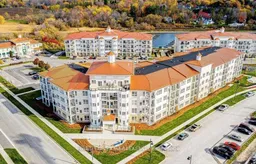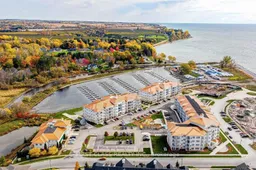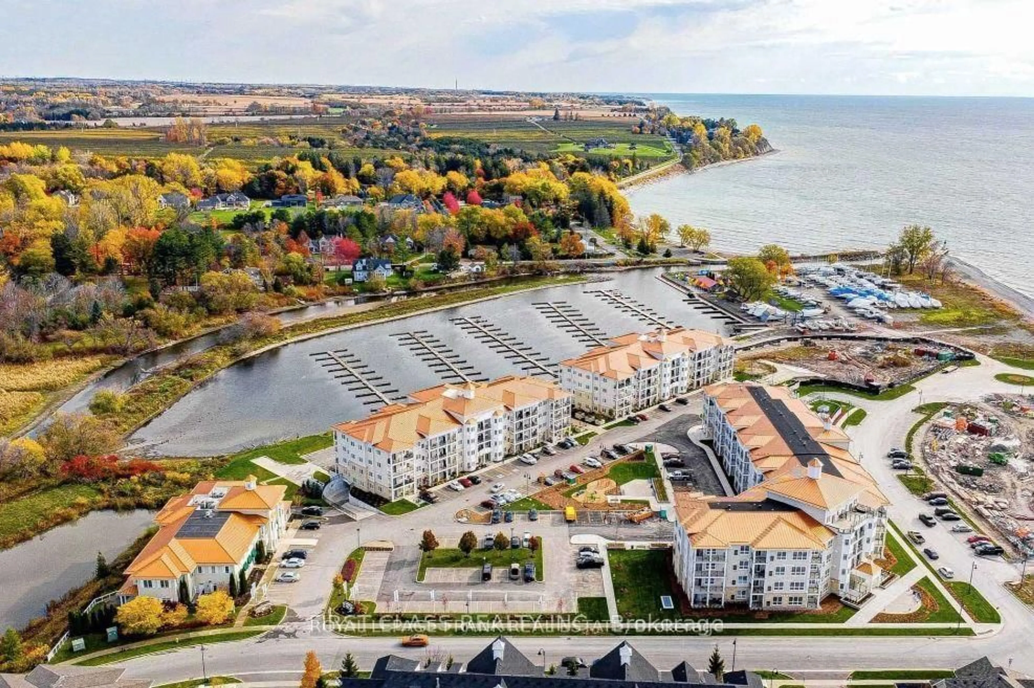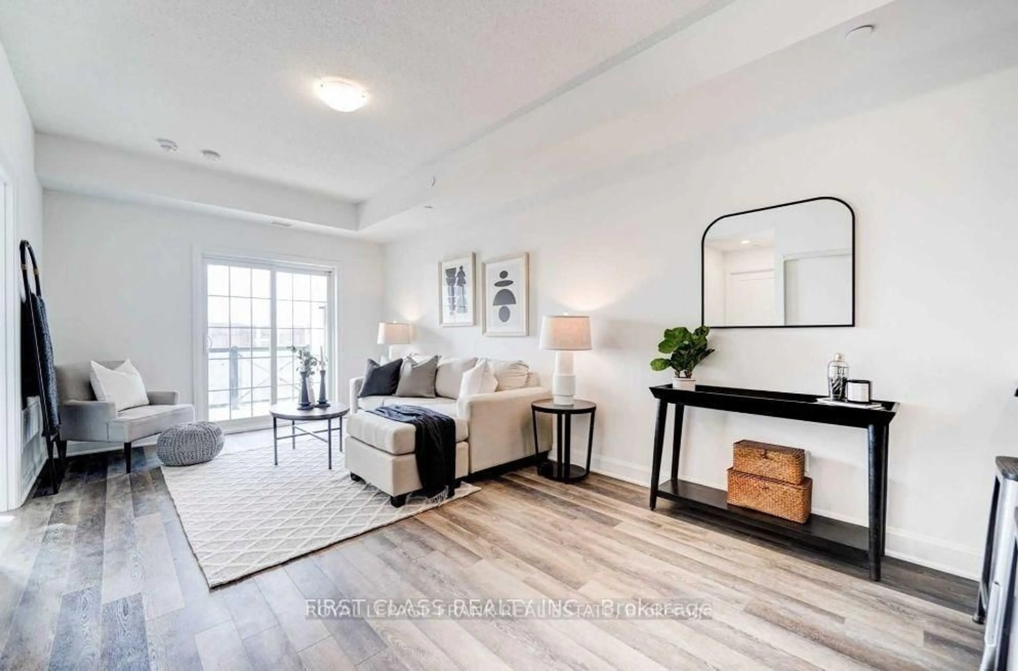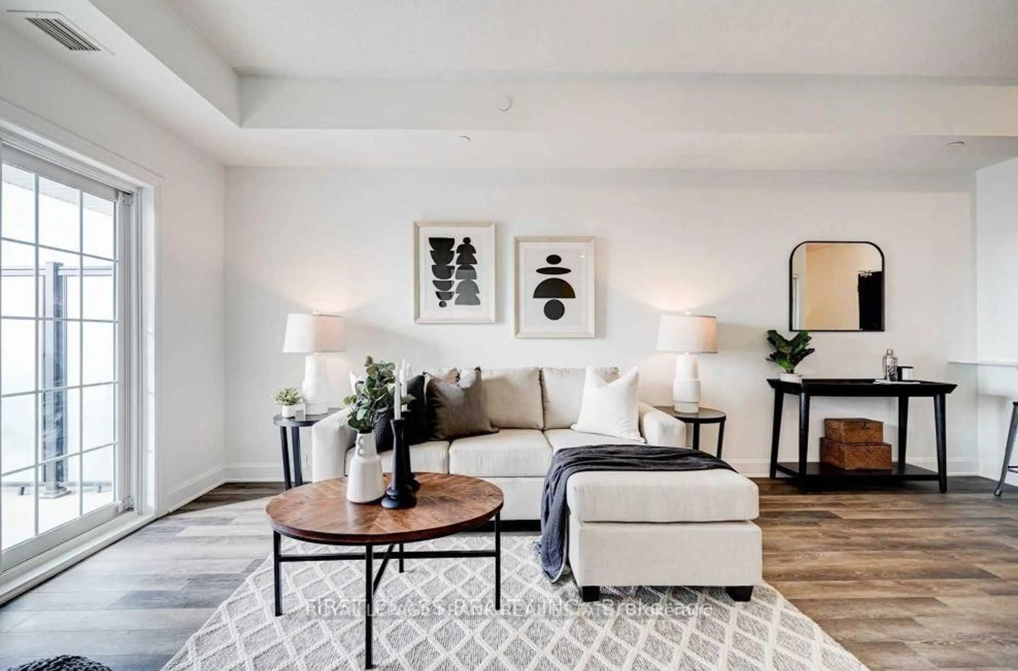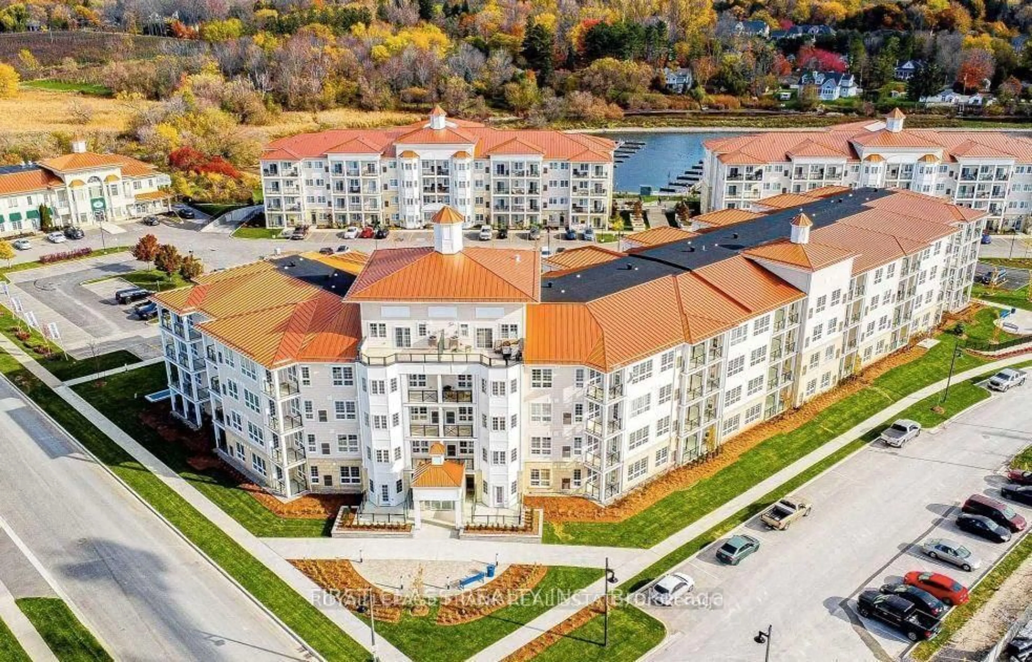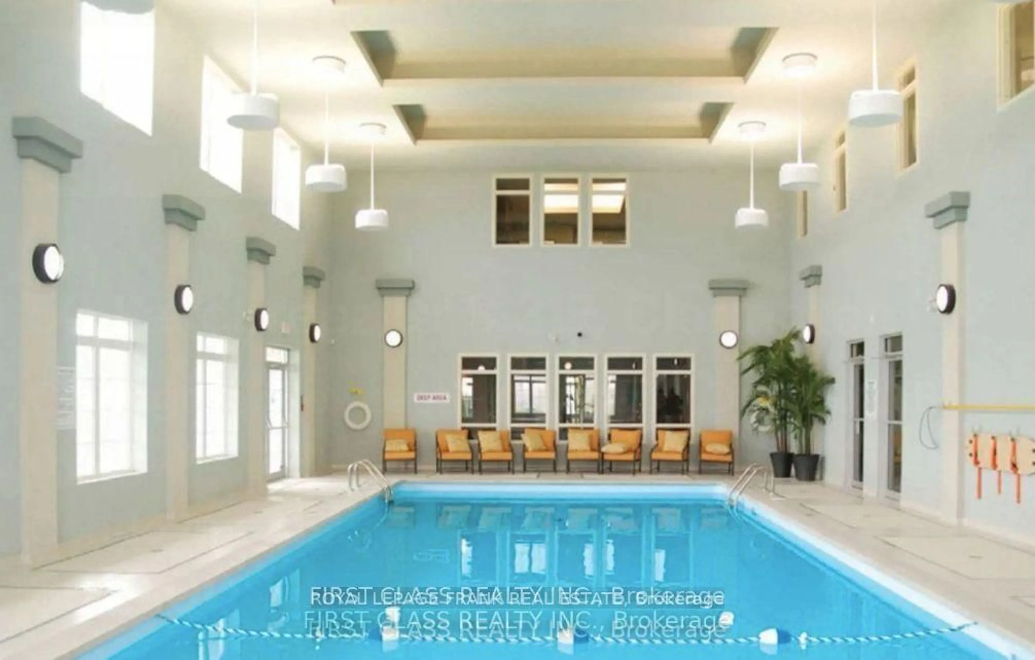50 Lakebreeze Dr #317, Clarington, Ontario L1B 0V9
Contact us about this property
Highlights
Estimated valueThis is the price Wahi expects this property to sell for.
The calculation is powered by our Instant Home Value Estimate, which uses current market and property price trends to estimate your home’s value with a 90% accuracy rate.Not available
Price/Sqft$682/sqft
Monthly cost
Open Calculator
Description
South Lake- Facing Condo!1BDM + Large Den (8"3 into 8'4) Welcome to Port of Newcastle . Experience the unique waterfront lifestyle featuring 750 S/f of living space + private balcony Of 70 sqft of added Private space. This unit includes 1 large bedroom w/ unobstructed view of the lake and a versatile large den that can be converted into a second bedroom. Enjoy breathtaking views of Lake Ontario from the spacious, open-concept living/dining area and Bedroom. The upgraded kitchen boasts granite countertops, a breakfast bar, and stainless steel appliances. Additional features include 9-foot ceilings, premium vinyl flooring, in-unit laundry, 1 underground parking & large storage room. Residents also have access to the Admiral Club, offering amenities such as a gym, indoor pool, theater room, library, and party room.
Property Details
Interior
Features
Main Floor
Living
3.29 x 5.91Open Concept / Combined W/Dining / W/O To Balcony
Dining
3.29 x 5.91Open Concept / Combined W/Living / W/O To Balcony
Kitchen
2.25 x 2.59Stainless Steel Appl / Eat-In Kitchen / Bar Sink
Br
3.63 x 4.72His/Hers Closets / Overlook Water / 3 Pc Ensuite
Exterior
Features
Parking
Garage spaces 1
Garage type Underground
Other parking spaces 0
Total parking spaces 1
Condo Details
Inclusions
Property History
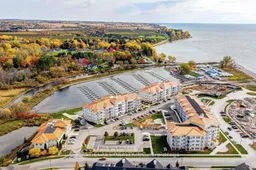 21
21