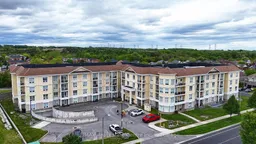Pride of Ownership! This move-in ready, spacious, and bright 2-bedroom plus den, 2-bathroom unit offers nearly 1200 sq. ft. of living space. The kitchen features elegant granite countertops and stainless-steel appliances, perfect for home chefs. The dining/living room area opens to the balcony providing plenty of natural light, creating an ideal space for relaxation or entertaining. The separate den area provides a great option for a home office or additional living space. Recently professionally painted, this home is in pristine condition. Just minutes away from restaurants, shopping, the 401. Newcastle is an underappreciated gem on the shores of Lake Ontario, just at the edge of the GTA but brimming with the small-town appeal that makes it worth checking out. Its proximity to Toronto makes it an excellent real estate investment even in retirement. Clarington municipality is rated highly by sources like Money Sense, noted for its high average family income, healthy growth, and low crime. Newcastle is about 80 km east of Toronto, and about 18 km east of Oshawa and Bowmanville on Highway 401. It is also the southern terminus of Highway 35 and Highway 115. It has been named one of the best small towns in Ontario. Don't miss out on this fantastic opportunity!
Inclusions: Fridge, Stove, B/I dishwasher, B/I Microwave, washer, dryer, all blinds
 27
27


