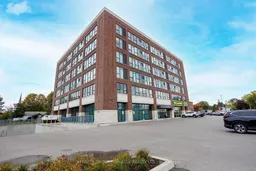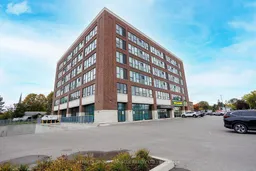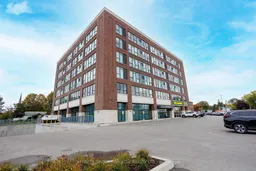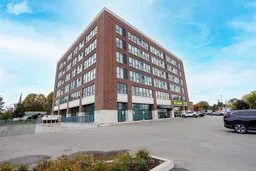Experience Modern Comfort & Small-Town Charm in the Heart of Newcastle. Welcome to 109 King Ave E, a beautifully maintained 2-bed, 2-bath condo offering over 1,400 sqft of bright, open living space. Step into a large welcoming entryway that opens to an open-concept kitchen and living area, featuring 9 1/2 ft. ceilings, expansive windows, and a charming Juliet balcony. The layout provides a seamless flow for everyday living and entertaining, while exceptional sound separation ensures a peaceful atmosphere. Enjoy stunning Western views with gorgeous sunsets & seasonal views of Lake Ontario to the south during winter and spring. The primary bedroom offers generous space with double walk in closet and 3pc ensuite, complemented by a large second bedroom and a 4pc bathroom for added convenience. Ideally situated, you're just steps from grocery stores, shopping, parks, the library, & local restaurants, with the hockey arena, rec centre & top-rated schools nearby. Commuters will love the easy access to on-call bus service, morning & evening buses, GO bus stops, & Highway 401. Healthcare is within easy reach, with a hospital & walk-in clinic just 10min away. This building offers outstanding amenities, including a rooftop patio with a shared BBQ, a resident library, & a heated ramp leading to the underground garage for effortless winter living. The unit includes an indoor parking space, in-unit storage locker and a laundry room. Utilities are individually metered for water, gas, & electricity, with independent heating and cooling controls. Additional perks include on-site physiotherapy and chiropractic services for ultimate convenience. Recent updates: 2021- kitchen island drawers, upgraded faucets, new washer/dryer, dishwasher and toilets; 2023 - New lighting throughout ; 2024 - window upgrades & fresh paint. Discover condo living in a quiet, welcoming community - ideal for professionals, investors, families, retirees, or anyone seeking comfort & convenience in Newcastle
Inclusions: Fridge, stove, range, dishwasher, washer, dryer, all light fixtures







