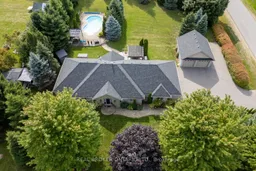Welcome to the heart of Enniskillen, where country charm meets executive living. This beautifully appointed bungalow sits on an approx. 1-acre lot, offering the perfect blend of comfort, function, and lifestyle. With a sprawling main floor, a fully finished basement, and resort-style backyard, this home is designed for families who want it all. A large driveway leads to a 2.5-car attached garage plus an additional detached 2-car garage, ideal for car lovers, hobbyists, or anyone craving extra storage. Step inside to a spacious foyer with hardwood floors and a double closet, while the oversized mudroom/laundry with garage access makes day-to-day living effortless. The open-concept main floor is bright and welcoming, featuring a sunlit living room with hardwood flooring and a cozy gas fireplace. The stylish kitchen boasts quartz counters, stainless steel appliances, a breakfast bar, and a pantry closet make cooking a joy. The dining area walks out to the deck, setting the stage for summer BBQs and poolside fun. Three bedrooms, including a dreamy primary retreat with a spa-like ensuite and three double closets, complete the main level. Downstairs, the fully finished basement is ready to entertain with a massive games room, dry bar, and spacious rec room with a gas fireplace, plus a separate workshop for your projects. Outside, mature trees frame your private oasis, complete with a sparkling inground saltwater pool and plenty of patio space for gatherings. And when you're craving a sweet treat, the iconic Enniskillen General Store is just around the corner, perfect for a summer ice cream cone after a dip in the pool. This is more than a home, it's a lifestyle. Space, comfort, and community all wrapped up in one rare opportunity.
Inclusions: Fridge, stove, dishwasher, microwave, washer, dryer, bar fridge in bsmt, shed x2, pool table, smart thermostat, level 2 electric car charger, shelving in garage, workbench in garage, 2 hardwired speakers in rec rm, pergola x2, oak entertainment wall unit in rec rm, flag pole, garden arbour in front lawn garden
 50
50


