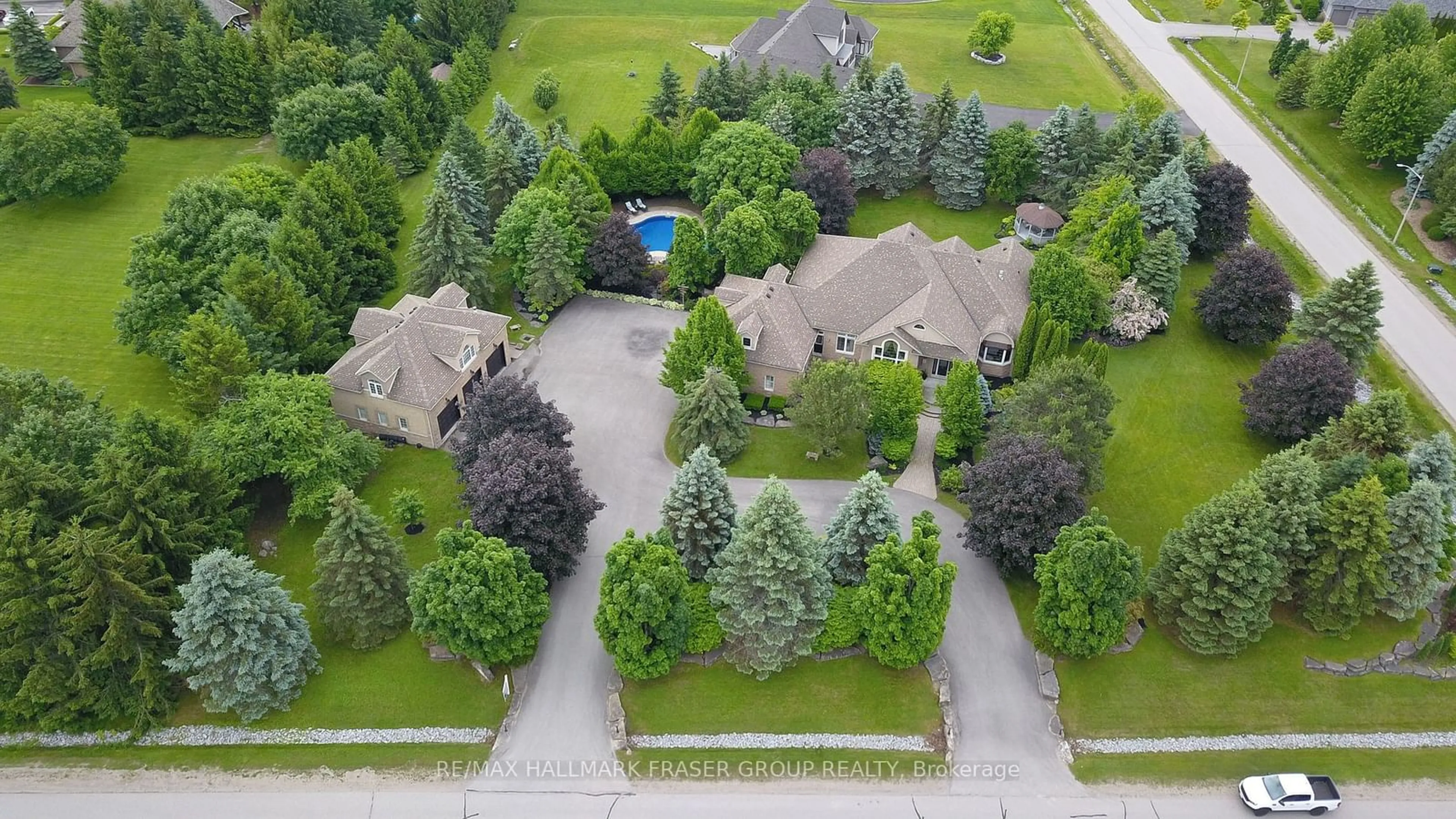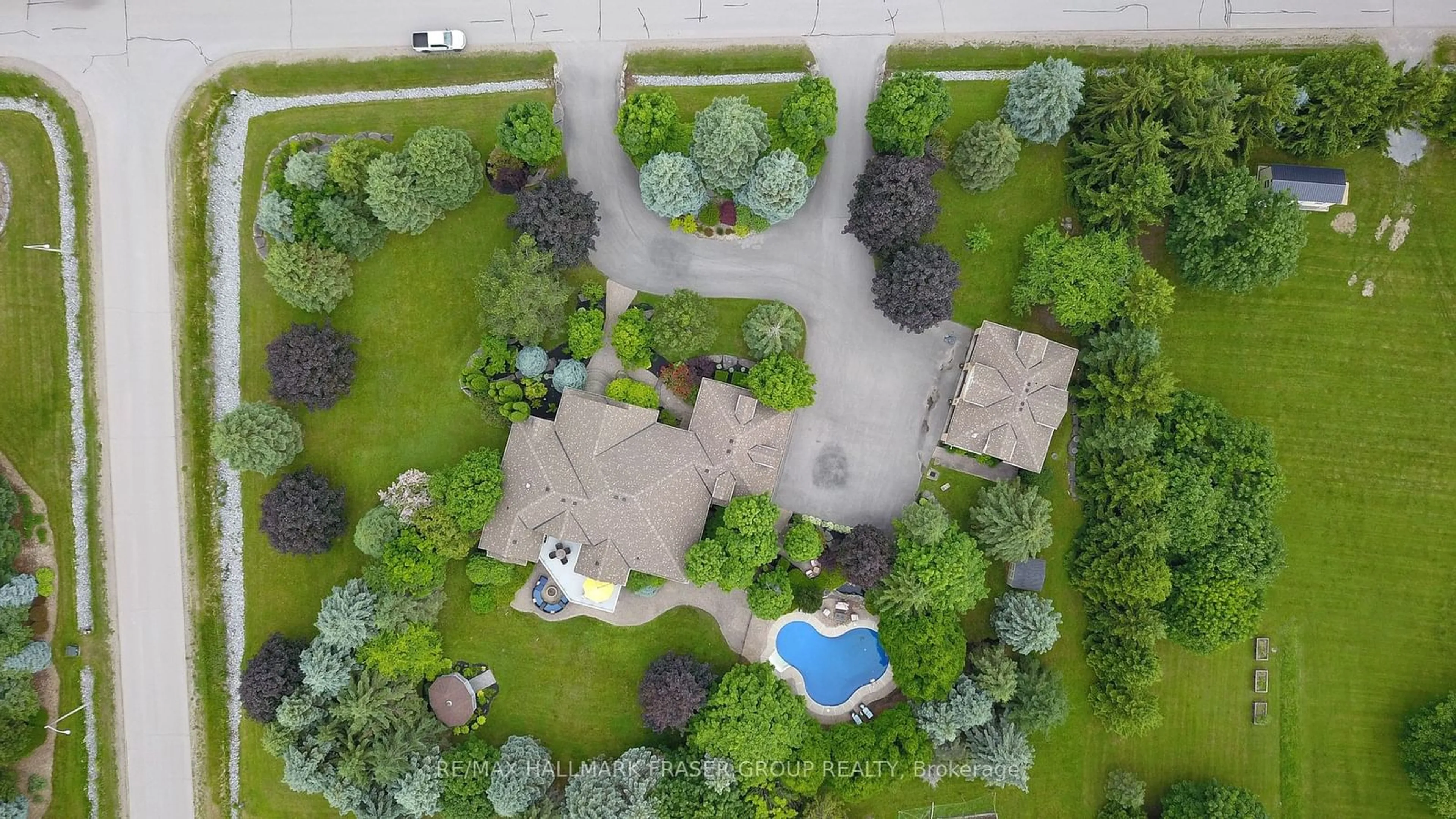7 Dorset St, Clarington, Ontario L0B 1J0
Contact us about this property
Highlights
Estimated ValueThis is the price Wahi expects this property to sell for.
The calculation is powered by our Instant Home Value Estimate, which uses current market and property price trends to estimate your home’s value with a 90% accuracy rate.$3,241,000*
Price/Sqft-
Days On Market12 days
Est. Mortgage$15,027/mth
Tax Amount (2024)$15,146/yr
Description
Welcome to Westlake Estates in Clarington a haven of luxury and sophistication nestled within a lushly landscaped 1.56-acre setting. This exquisite property offers an unparalleled living experience, characterized by extraordinary finishings, top-notch amenities, and meticulous craftsmanship. Here, elegance meets functionality, and every detail has been thoughtfully curated to provide the ultimate in comfort and style. The heart of this magnificent home is the well-equipped kitchen, a culinary enthusiast's dream. Custom cabinetry, high-end stainless steel appliances and ample counter space make meal preparation a pleasure. The kitchen island, with its sleek quartz counter top, serves as a focal point and provides additional seating for casual dining. Whether you're hosting an intimate dinner or a large gathering, this kitchen is designed to cater to all your needs. A multi-functional loft provides versatile space for a home office, gym, or additional living area. The master suite is a private sanctuary with a gas fireplace, luxurious en-suite bathroom, and a spacious walk-in closet. Additional bedrooms are equally impressive, offering comfort and privacy.Outdoor living is exceptional with a heated saltwater pool, extensive fiber optic lighting, and a serene waterfall. The two-story carriage house/workshop is ideal for projects, additional storage (self-contained with A/C & Heating). Security features include video cameras and automated lighting, ensuring peace of mind. A heated garage (infrared heating) with space for six cars adds to the convenience of this estate. Mins away from Highway 407 & 418 for convenience.
Property Details
Interior
Features
Main Floor
Breakfast
9.55 x 3.97Ceramic Floor / W/O To Patio / Combined W/Kitchen
Dining
4.73 x 3.73Hardwood Floor / Moulded Ceiling / Formal Rm
Great Rm
5.99 x 4.98Hardwood Floor / Vaulted Ceiling / Stone Fireplace
Prim Bdrm
5.66 x 4.33Hardwood Floor / 6 Pc Ensuite / Fireplace
Exterior
Features
Parking
Garage spaces 9
Garage type Attached
Other parking spaces 25
Total parking spaces 34
Property History
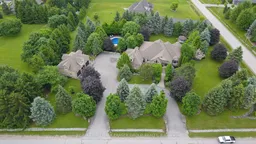 39
39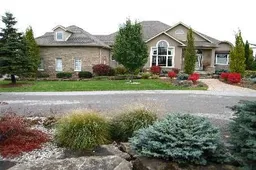 9
9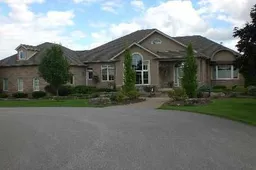 1
1Get an average of $10K cashback when you buy your home with Wahi MyBuy

Our top-notch virtual service means you get cash back into your pocket after close.
- Remote REALTOR®, support through the process
- A Tour Assistant will show you properties
- Our pricing desk recommends an offer price to win the bid without overpaying
