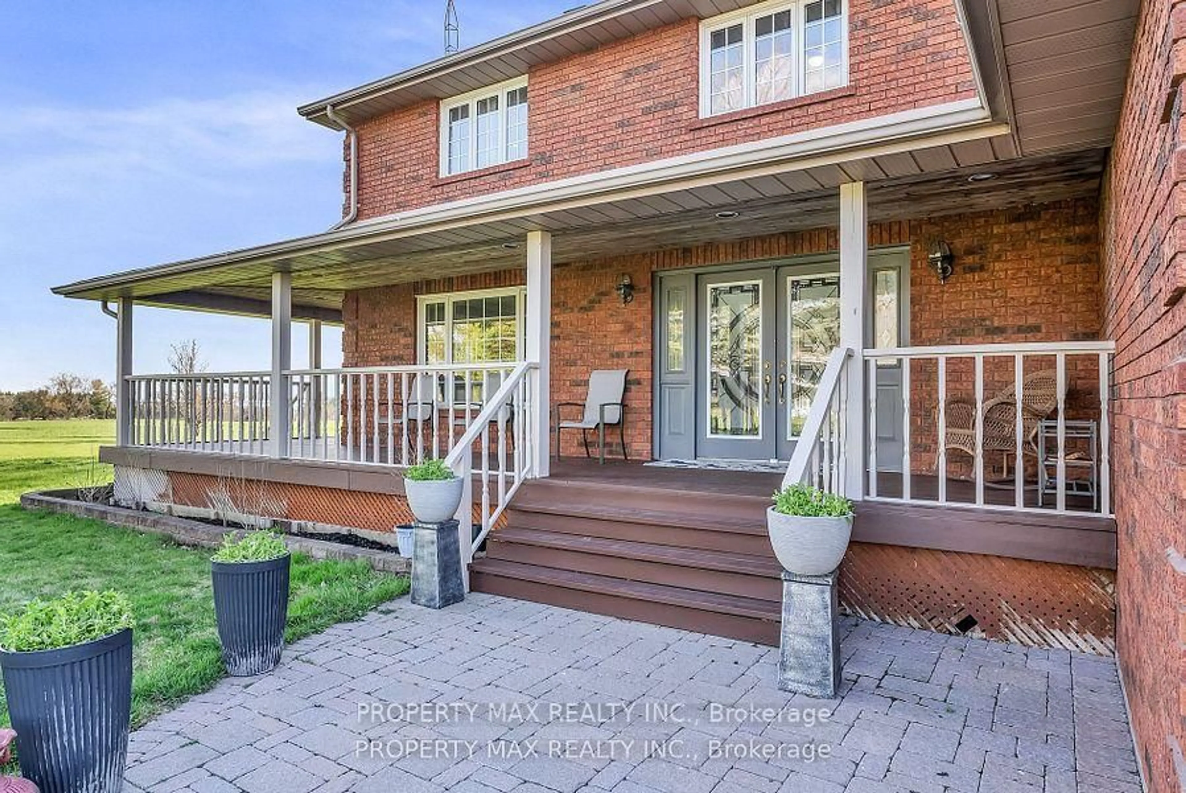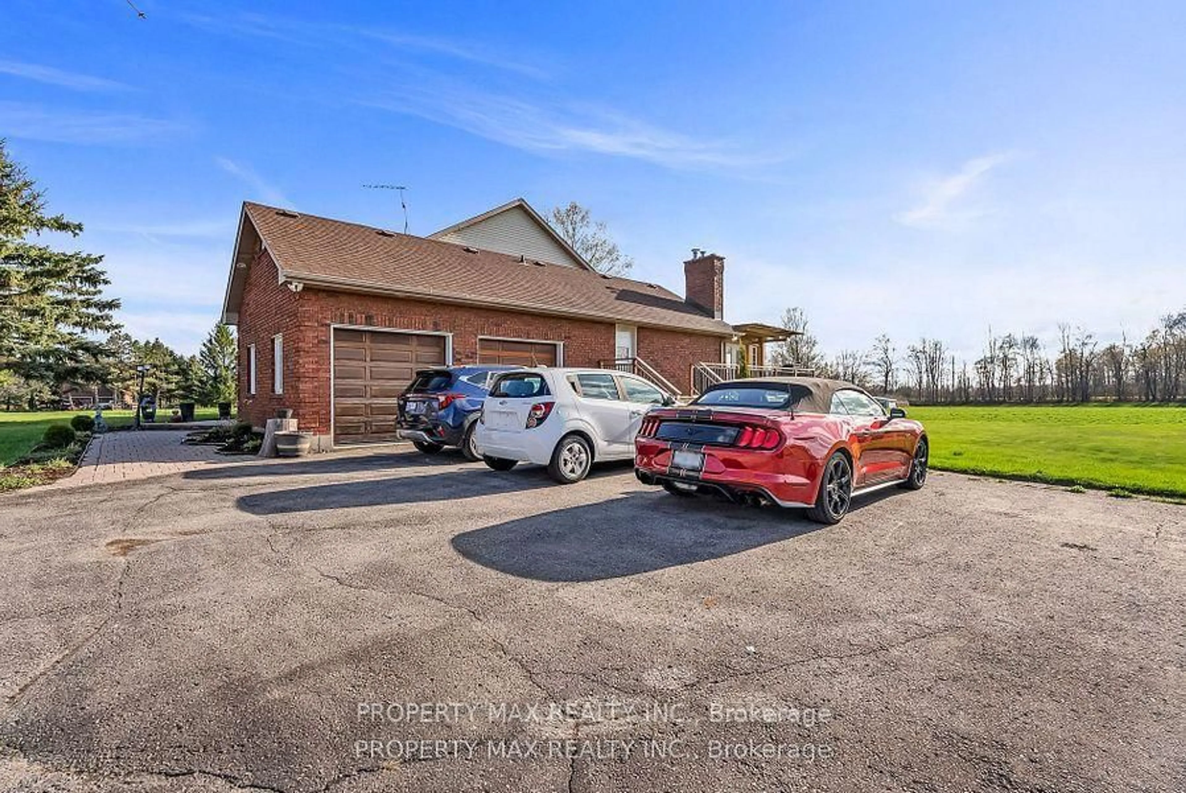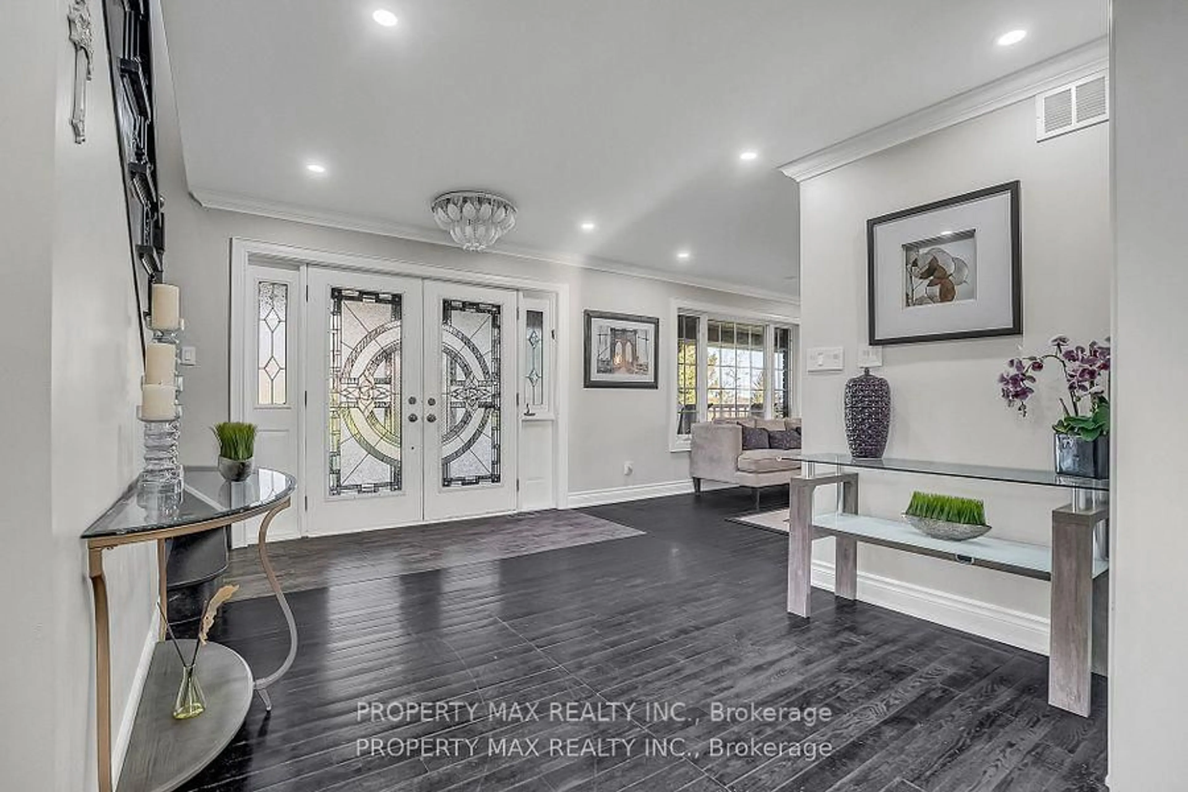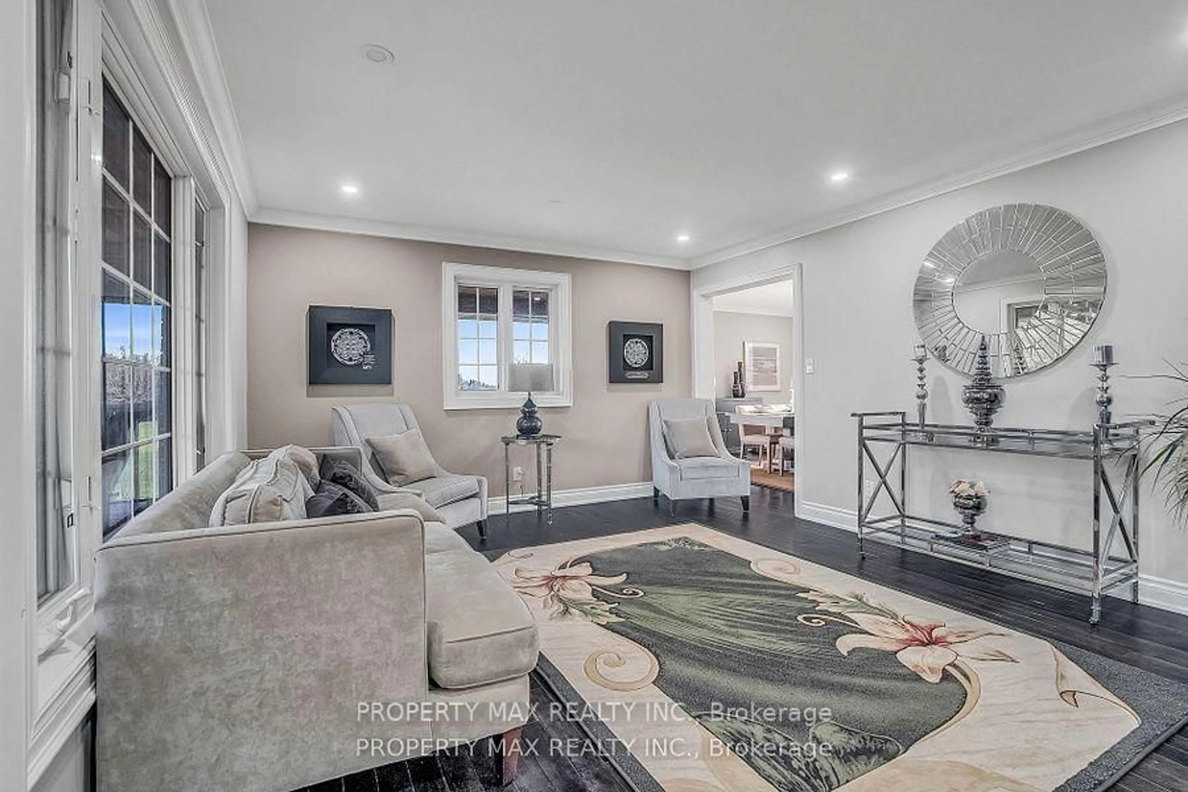6600&6680 Best Rd, Clarington, Ontario L0B 1M0
Contact us about this property
Highlights
Estimated valueThis is the price Wahi expects this property to sell for.
The calculation is powered by our Instant Home Value Estimate, which uses current market and property price trends to estimate your home’s value with a 90% accuracy rate.Not available
Price/Sqft$631/sqft
Monthly cost
Open Calculator
Description
Nestled on a private and sprawling 48-acre estate at 6600 & 6680 Best Road, this rare multi-generational offering includes two beautiful homes (4+1 beds at 6600, 4+2 at 6680), each over 3,200 sq ft and separated by about 870 feet with their own driveways for total seclusion; the 6680 residence is move-in ready with updated kitchen, renovated bathrooms, and a newly finished pot-light basement, while the home at 6600 features new laminate flooring, a refreshed master ensuite washroom, and a long private driveway. Buy both and earn rental income while living in one unit. The property is tailor-made for equestrian lovers, with a massive 30100 barn, 14 ten-by-ten stalls, full hydro and water, multiple paddocks, and a private -mile racetrack. Commuting is a breeze - you're just minutes from Highway 407 and Highway 115, with easy access to Highway 401 for direct routes into the GTA, and future transit improvements on the horizon as Clarington plans transportation hubs around its soon-to-come GO stations. On the education front, the area is served by Kawartha Pine Ridge District schools such as Dr.Emily Stowe Public School and Courtice North Public School, plus Lydia Trull Public School , alongside Courtice Secondary School . Offering solid options for families. Looking ahead, Clarington is undergoing a major Official Plan review out to 2051 anticipating dramatic growth (population projected to nearly double), while its 2024-27 Strategic Plan and Green Development Framework emphasize sustainable design, green infrastructure, and walkable, transit-oriented development - making this parcel not just a lovely country retreat, but a smart long-term investment.
Property Details
Interior
Features
Main Floor
Living
4.17 x 6.52hardwood floor / Open Concept / O/Looks Frontyard
Dining
4.17 x 3.96hardwood floor / Separate Rm / O/Looks Backyard
Kitchen
4.17 x 7.13Ceramic Floor / Updated / Window
Breakfast
4.17 x 7.13Ceramic Floor / Walk-Out / Combined W/Kitchen
Exterior
Features
Parking
Garage spaces 2
Garage type Attached
Other parking spaces 18
Total parking spaces 20
Property History
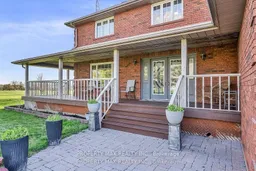 47
47
