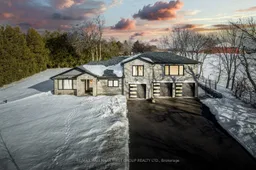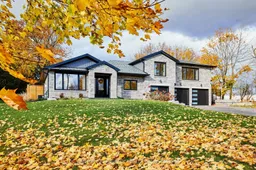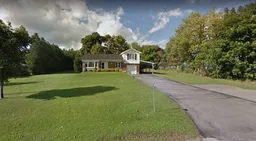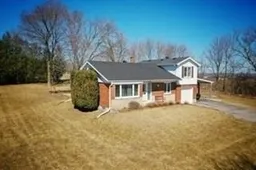Welcome to the magnificent 64 Bradley Blvd.! This beautiful family home has been renovated down to the studs from top to bottom in just 2021 and lies on an expansive lot at the end of a quiet cul-de-sac, in the desirable community of Mitchell Corners. Filled w/ elegant finishes & located just minutes from Pingles Farm Market & Smart Centres, this is a must-see property!The main level is bright and inviting, featuring large windows, and light engineered hardwood floors throughout. The cozy living room is equipped w/ a modern shiplap gas fireplace, and built-in storage, and flows seamlessly into the dining room, which offers a walkout to the deck. Perched atop a hill, this property provides gorgeous sunsets & sunrises w/ views as far as the eye can see!The gourmet kitchen features large windows overlooking your lush yard, quartz countertops, a gas stove, high-end stainless steel appliances, a functional kitchen island & a walk-in pantry w/ a servery. The main-floor laundry room, enhanced w/ heated floors, doubles as a mudroom w/ direct access to both the garage & backyard patio. A main-floor bedroom offers flexibility as a home office, while two additional generous-sized bedrooms on the second level share a beautifully renovated bathroom. The luxurious primary bedroom is spacious and flooded with light, & features an additional fireplace, a custom walk-in closet, & a 5-piece ensuite w/ double sinks, soaker tub, a large walk-in shower surrounded by glass, & heated floors. The versatile finished basement offers a spacious recreation & family area, a large 3-piece bath, & a 5th bedroom. Step outside to the extensive backyard, complete w/ a new deck and patio and a 2 year old inground saltwater pool with a safety fence and three gated entries surrounding the pool, as well as low-voltage lighting for evenings. Beyond the pool area, the space extends to a large lot (spanning just under 1 acre) a garden shed and plenty of open space for outdoor activities!
Inclusions: Fridge, Gas Stove, Dishwasher, Microwave, Clothing Washer, Clothing Dryer, HWT (owned), Iron Filtration Skid and UV Filtration System, Blinds







