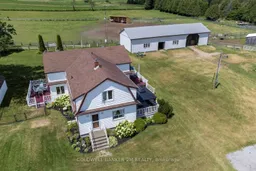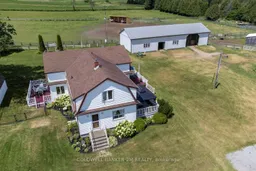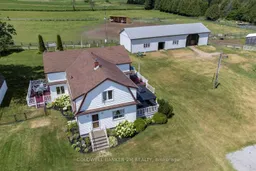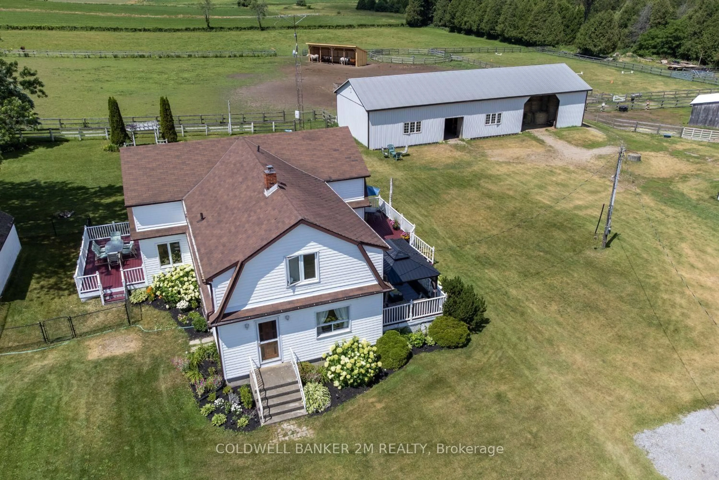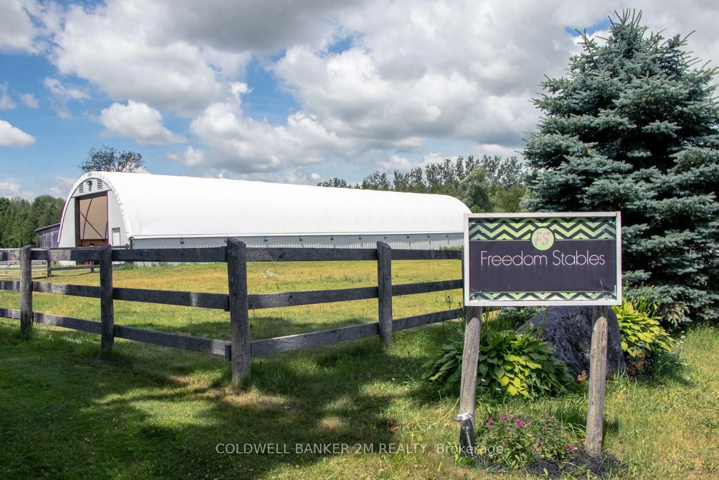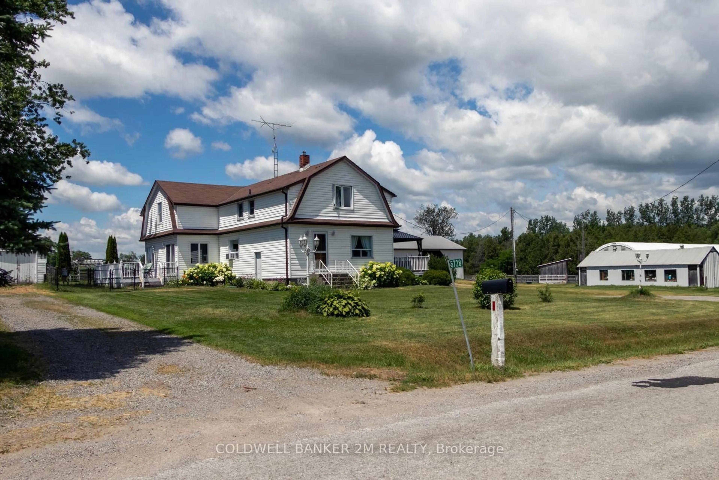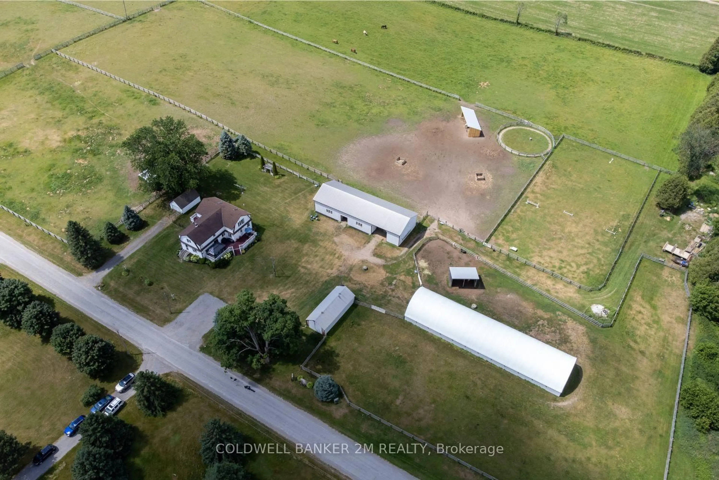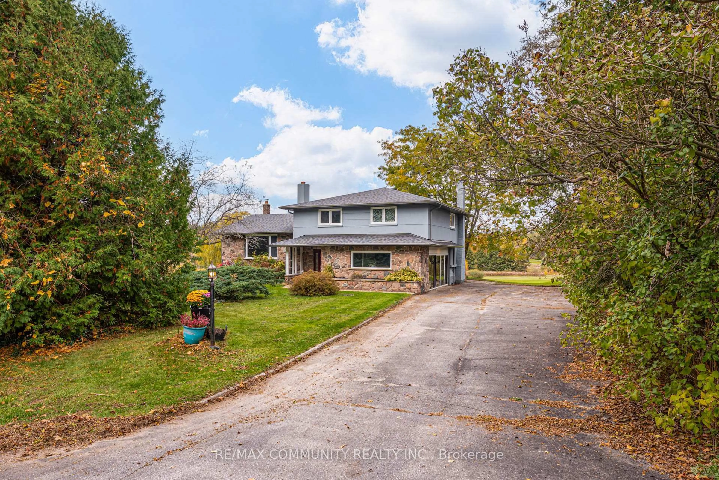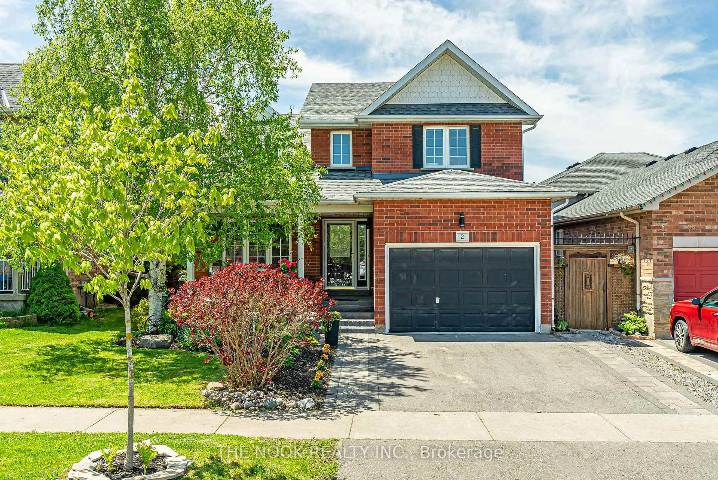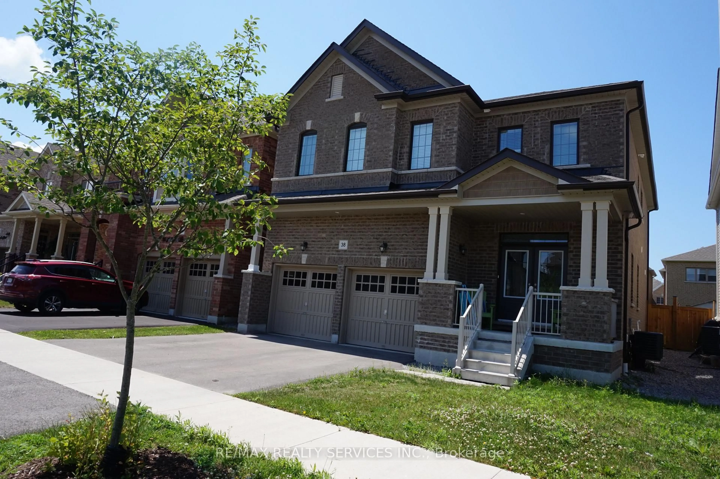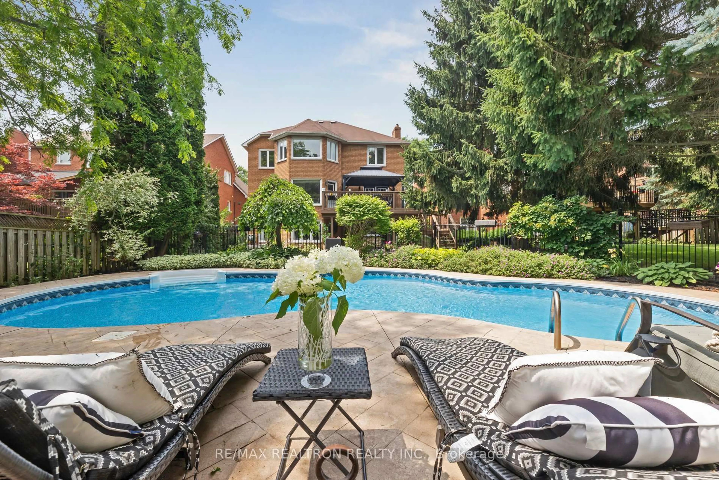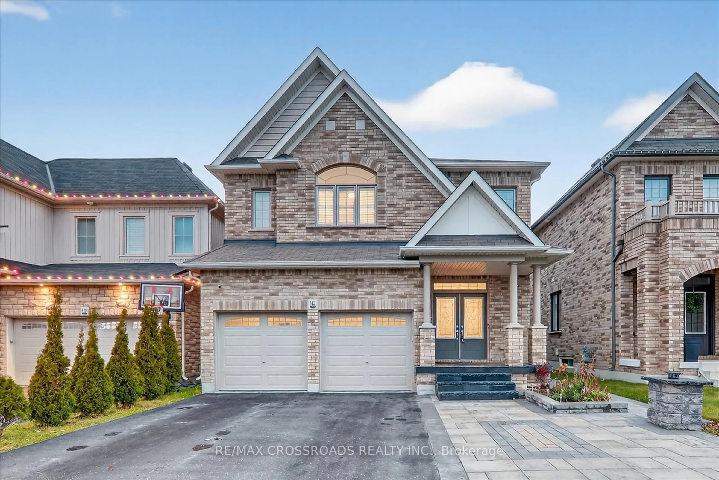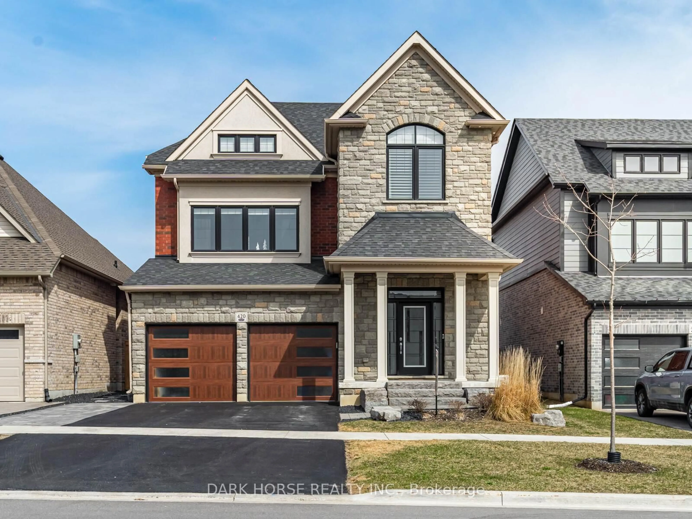5728 Gilmore Rd, Clarington, Ontario L0A 1J0
Contact us about this property
Highlights
Estimated valueThis is the price Wahi expects this property to sell for.
The calculation is powered by our Instant Home Value Estimate, which uses current market and property price trends to estimate your home’s value with a 90% accuracy rate.Not available
Price/Sqft$696/sqft
Monthly cost
Open Calculator
Description
Opportunity knocks with this exceptional turnkey property. Well-established, high-level horse boarding facility with instant income stream on over 61 acres of tranquility. Fantastic quiet location close to 401, 407, 115/35, shopping, schools, and all amenities.This spacious 2924 square foot home features 4 bedrooms and large principal rooms overlooking the farm. The sun-filled main floor is flooded with light and offers two walkouts. Enjoy a the large family kitchen with breakfast bar and pantry, a bright breakfast area, a cozy living room with fireplace, a huge family room with gorgeous vaulted ceilings, and a bright formal dining room. Main floor laundry adds convenience. Upstairs, a grand hallway and computer nook overlook the sprawling main floor. Retreat to a large primary bedroom complete with walk in closet, and spread out in two more bedrooms. The downstairs features a 4th bedroom, large rec area, utilities, and workshop. The property is awe inspiring, offering multiple pastures and large fenced paddocks with 3 horse shelters ('15, '17, '22). The property grows its own hay! A 30 x 90 ft 5-stall barn offers hay storage and wall-to-wall matting. This property also includes a 40 x 120 ft covered training arena, 100 x 200 ft outdoor riding arena, 60 ft round pen, 16 x 40 ft shop, and on-property trail. Upgrades include: barn siding '17, horse stalls '17, over 5,000 ft of wood fencing ('15'18). This gorgeous home has many recent updates including front door '23, patio French doors '23, roof (house & garage) '22, kitchen & appliances '21, flooring '22, bedroom window '19, paint '22, and lighting '22 plus so much more to see! EXTRAS See attached Features List and Floor Plan.
Property Details
Interior
Features
Main Floor
Breakfast
4.9 x 3.2Bathroom
3.1 x 2.674 Pc Bath / Combined W/Laundry
Kitchen
7.1 x 3.1Breakfast Bar / W/O To Deck / hardwood floor
Family
6.5 x 5.85Vaulted Ceiling / W/O To Deck
Exterior
Parking
Garage spaces 3
Garage type Detached
Other parking spaces 10
Total parking spaces 13
Property History
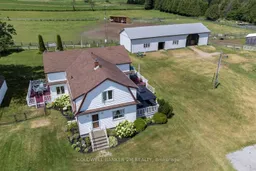 43
43