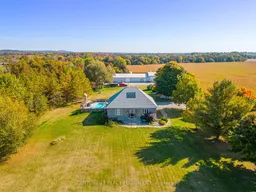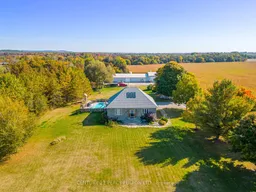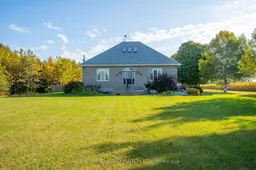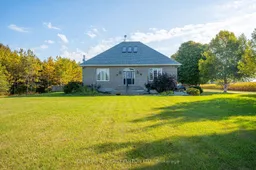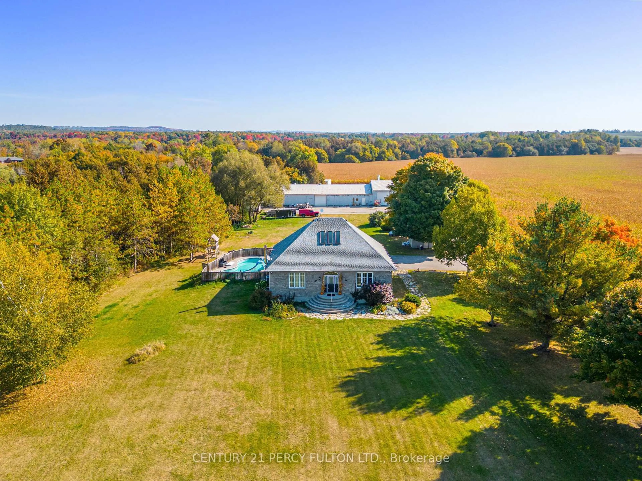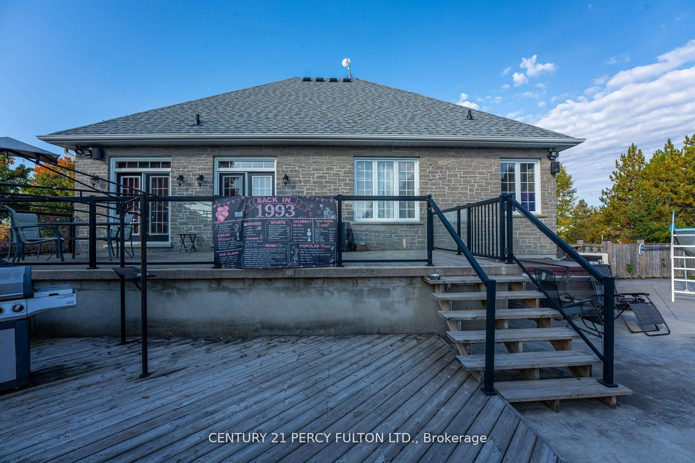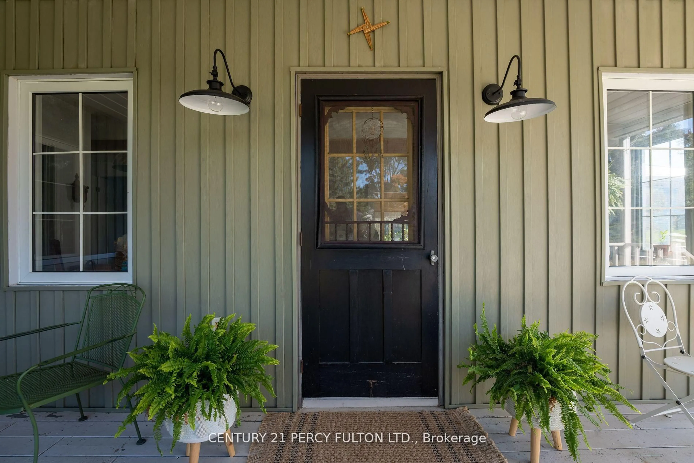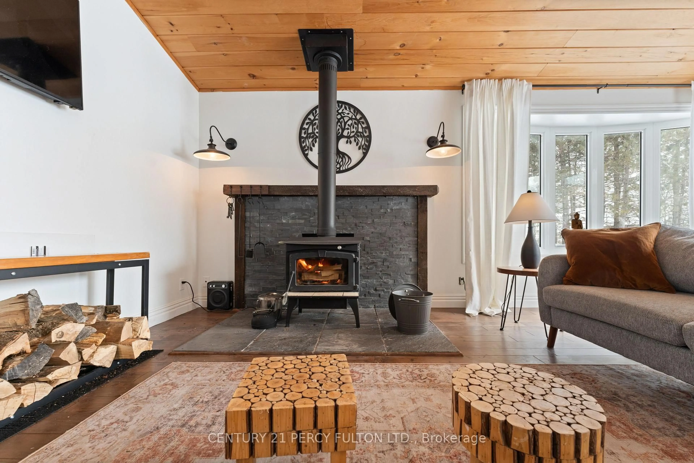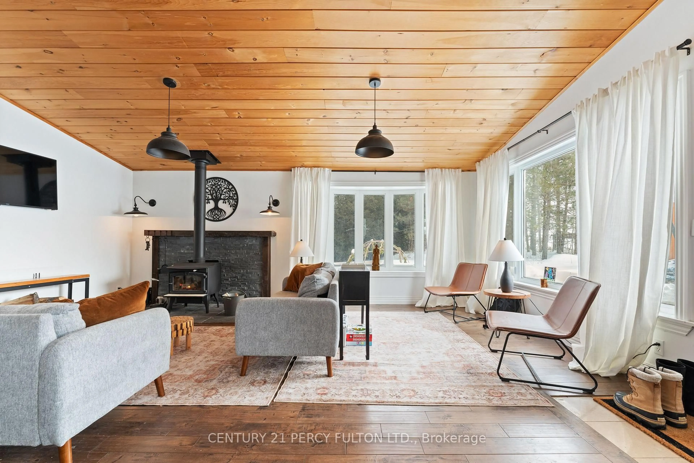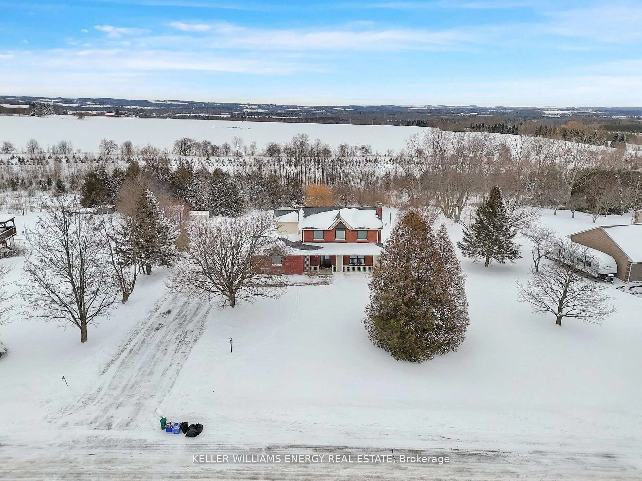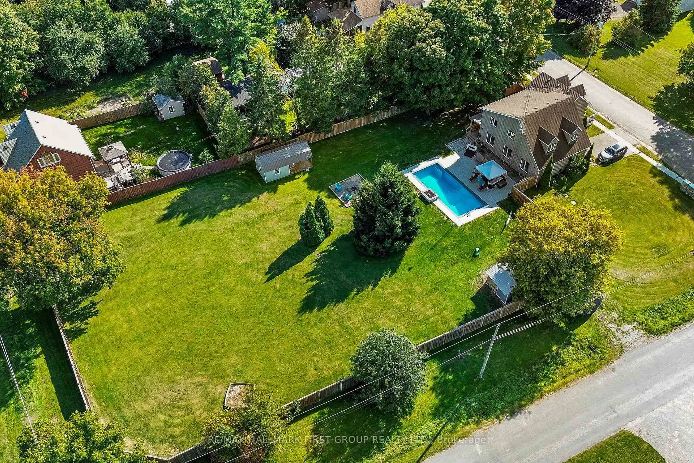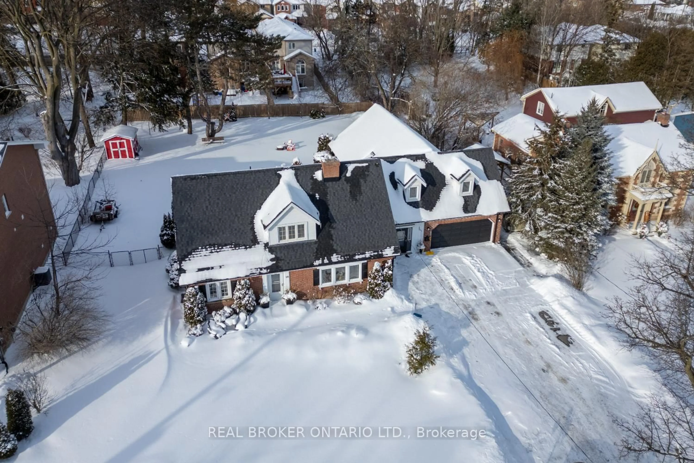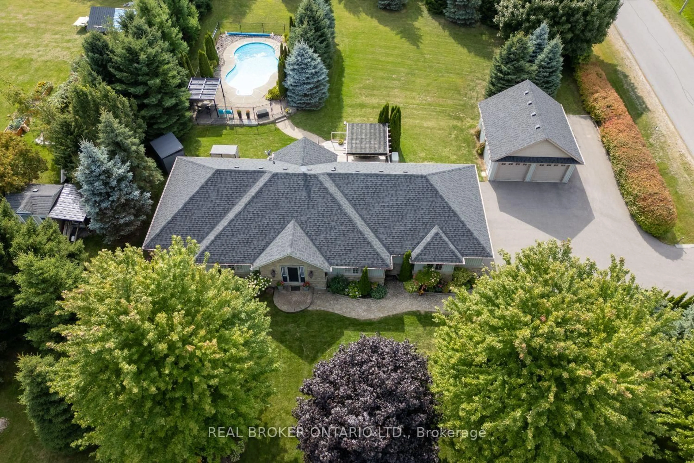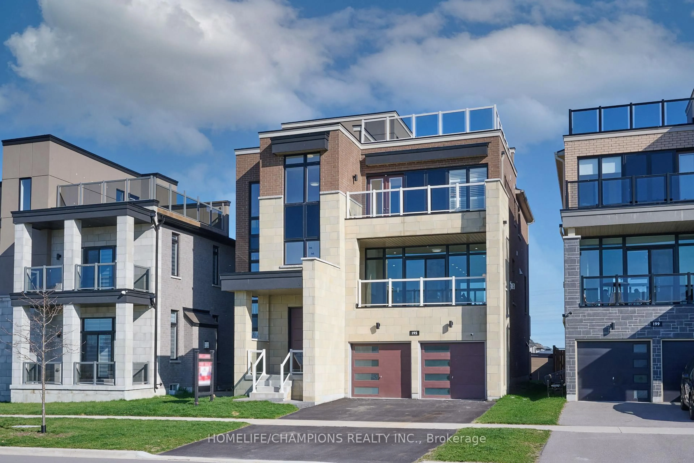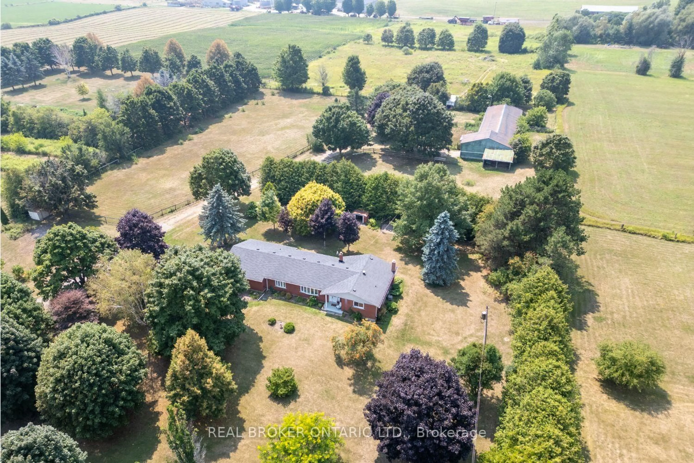5659 Gilmore Rd, Clarington, Ontario L0A 1J0
Contact us about this property
Highlights
Estimated valueThis is the price Wahi expects this property to sell for.
The calculation is powered by our Instant Home Value Estimate, which uses current market and property price trends to estimate your home’s value with a 90% accuracy rate.Not available
Price/Sqft$0/sqft
Monthly cost
Open Calculator
Description
Welcome to 5659 Gilmore Road! This 65 Acre Property Of Gently Rolling Land Includes 2 Fully Detached Homes And A Huge 60x40 Ft Heated Workshop With Attached 100x40 Ft Steel Barn. Spring Fed Pond & 50 Acres Of Rented Farmable Land. Primary Residence had 3+2 Generous Sized Bedrooms, High Ceilings, Large Windows, Wood Floors, Huge Cold Cellar, A Large Laundry/Mud Room. Heated Inground Pool. Secondary Residence Is a Very Charming 2+1 Bedroom, 2 Bathroom With Cozy Front Porch.
Property Details
Interior
Features
Main Floor
Kitchen
5.18 x 4.57hardwood floor / Stainless Steel Appl
Living
5.79 x 4.57hardwood floor / W/O To Yard
Primary
4.57 x 3.05hardwood floor / Large Window
3rd Br
3.66 x 2.74hardwood floor / Large Window
Exterior
Features
Parking
Garage spaces -
Garage type -
Total parking spaces 20
Property History
