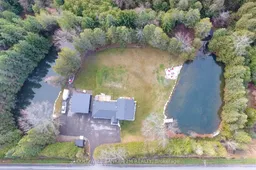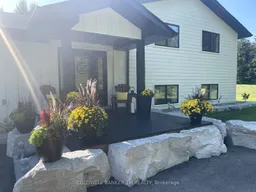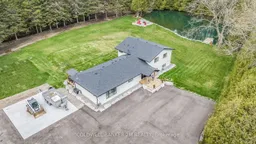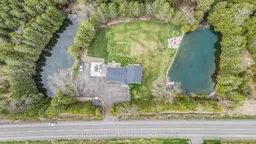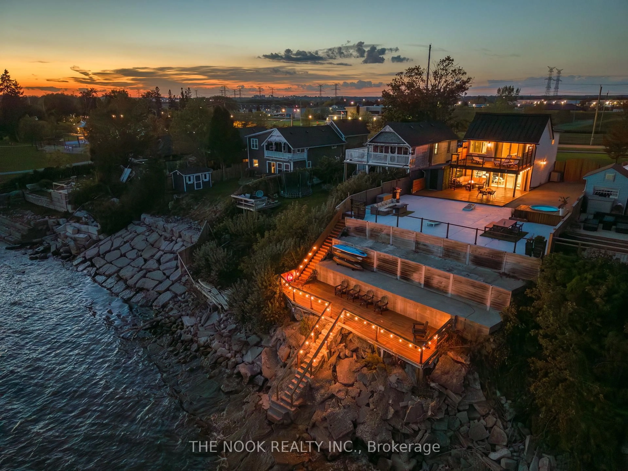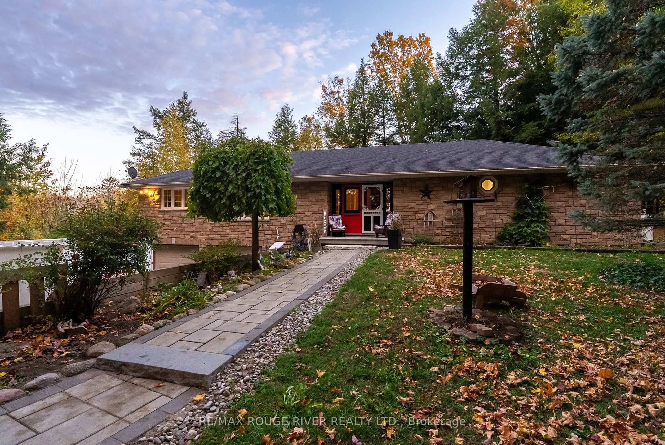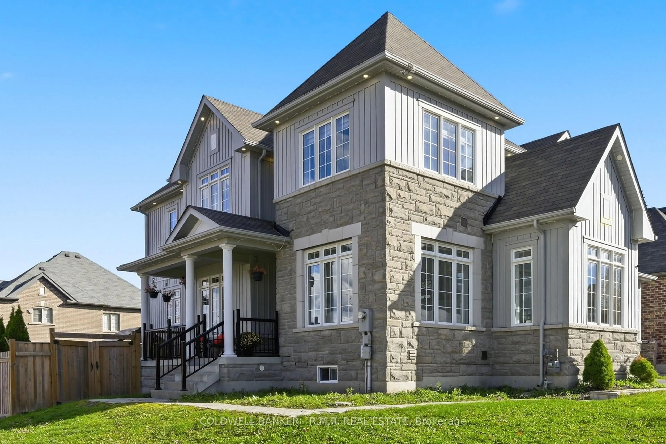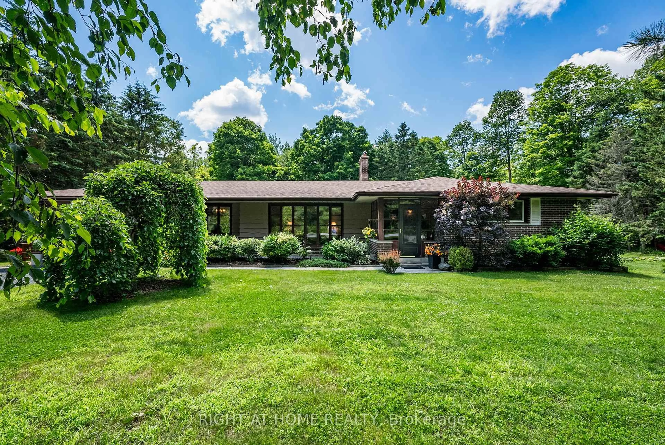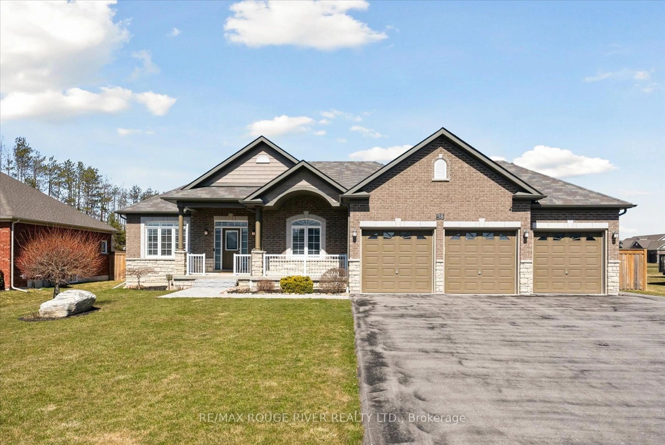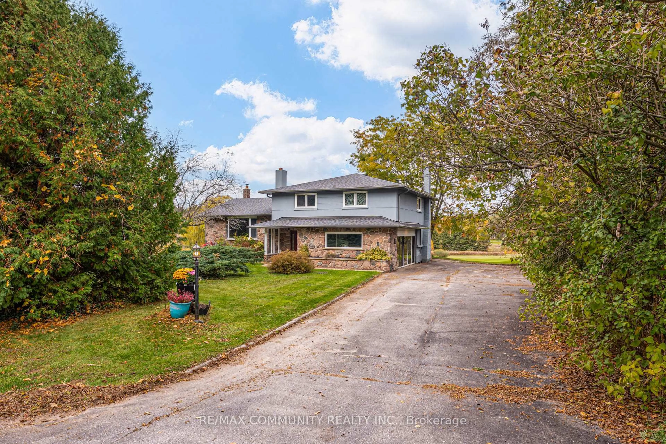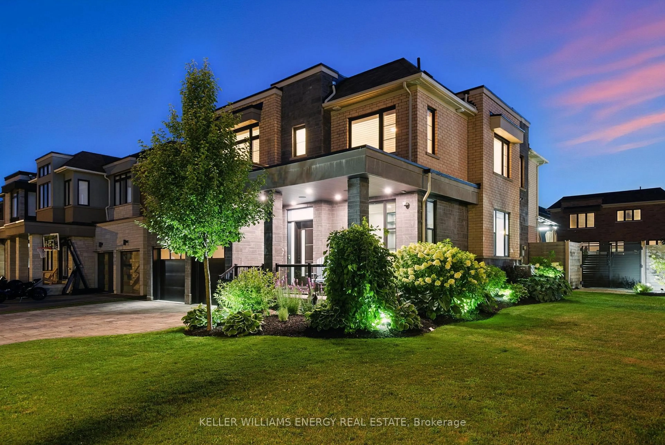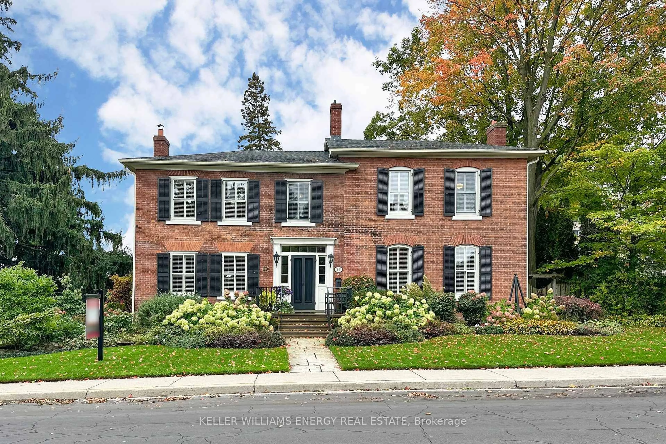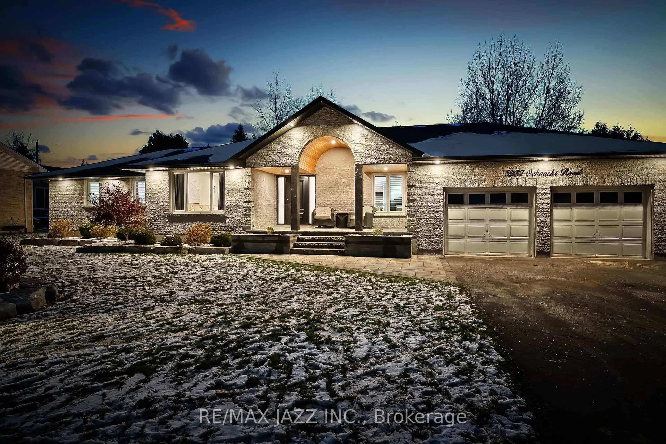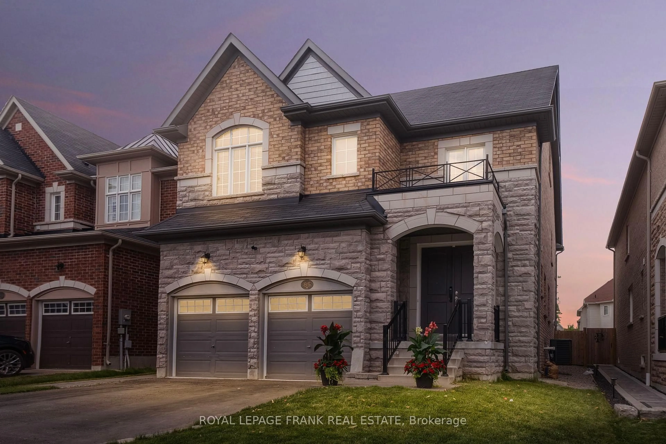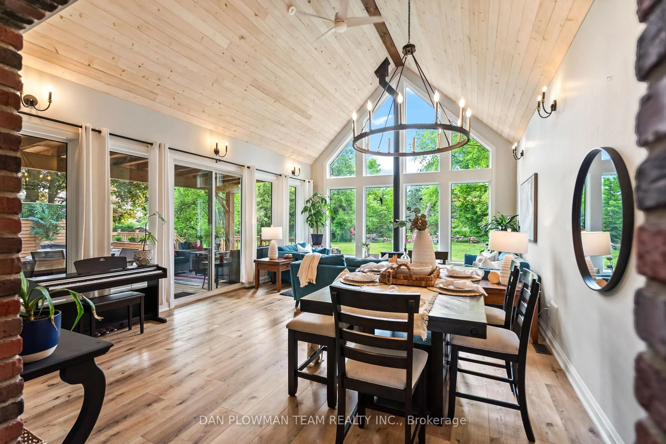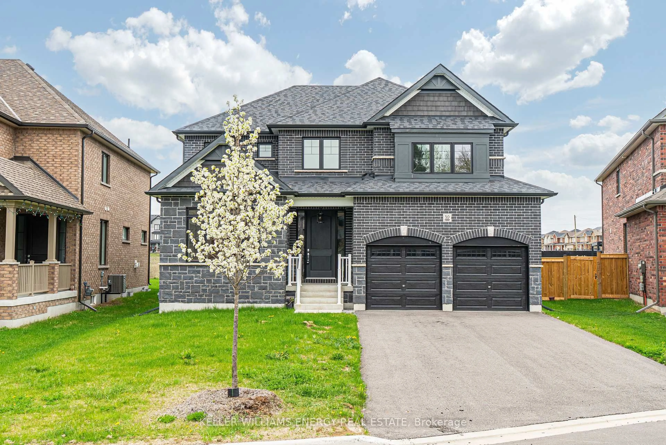Welcome to 5446 Newtonville Road in Newtonville, Ontario. This Beautiful Home Offers an Ample Amount of Space for any Growing Family. The Open Concept Main Floor Features a Bright and Welcoming Front Foyer with Large Closet, Spacious Kitchen with Stainless Steel Appliances, Breakfast Bar and Quartz Countertops. The Combined Dining and Living Room has a Gas Fireplace, an Oversized Sliding Glass Door Leading to the Large Deck and Peaceful Backyard. There is an Office Space on the Main Floor (could be used for another bedroom if needed), a Third Bedroom and a Trendy 4 Piece Bathroom. A Spacious Primary Bedroom can be Found on the Upper Level Featuring a Sliding Glass Door Leading to the Private Deck, Built in Closet, and a 4 Piece Ensuite. Spacious Second Bedroom with Large Windows and a Walk in Closet. The Large Rec Room on the Lower Level of the Home has Plenty of Above Grade Windows to Allow for Lots of Natural Light. Beautifully Landscaped 2.17 Acres of Land, 2 Natural Spring Fed Artesian Ponds, and a Massive Paved Driveway (Parking for 10+ Cars). Large 30 x 30 Insulated Garage, with a 10 x 12 Insulated Garage Door with Opener & Remote. Both Ponds are Stocked with Trout, Maybe a Snapper or Two, and some Beautiful Ducks call the Ponds Home. Sit at Night around the Granite Flagstone Fireplace at the Edge of the Pond and Listen to the Serene Sound of the Frogs, Toads and the Beautiful Rock Waterfall. A Beautiful and Serene Place to Call Home.
Inclusions: Side by Side Stainless Steel Fridge and Freezer, Built in Stainless Steel Dishwasher, Built in Microwave, Stainless Steel Stove, Clothes Washer & Clothes Dryer, All ELF's.
