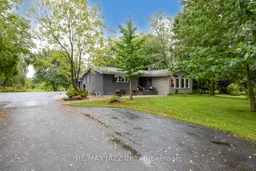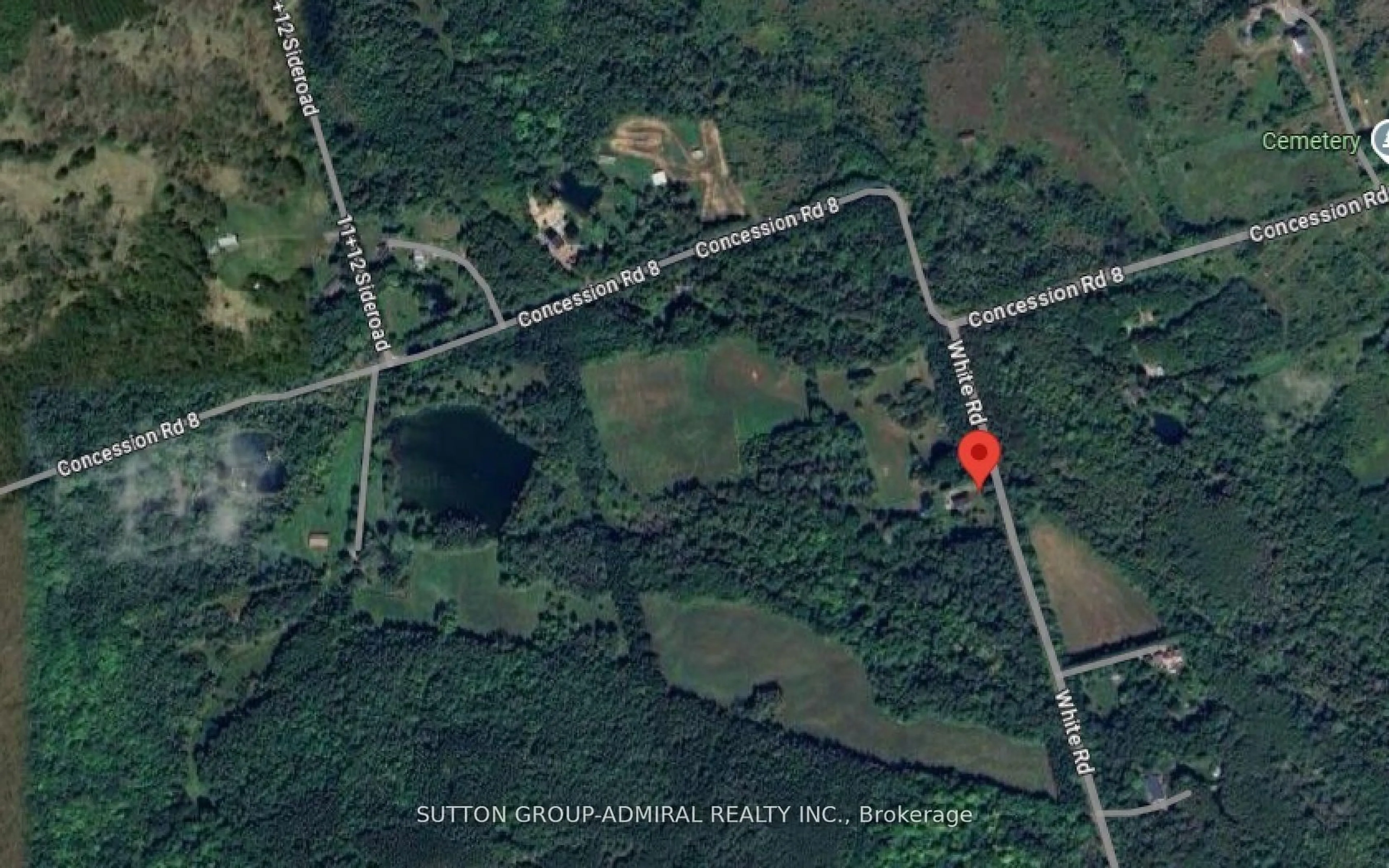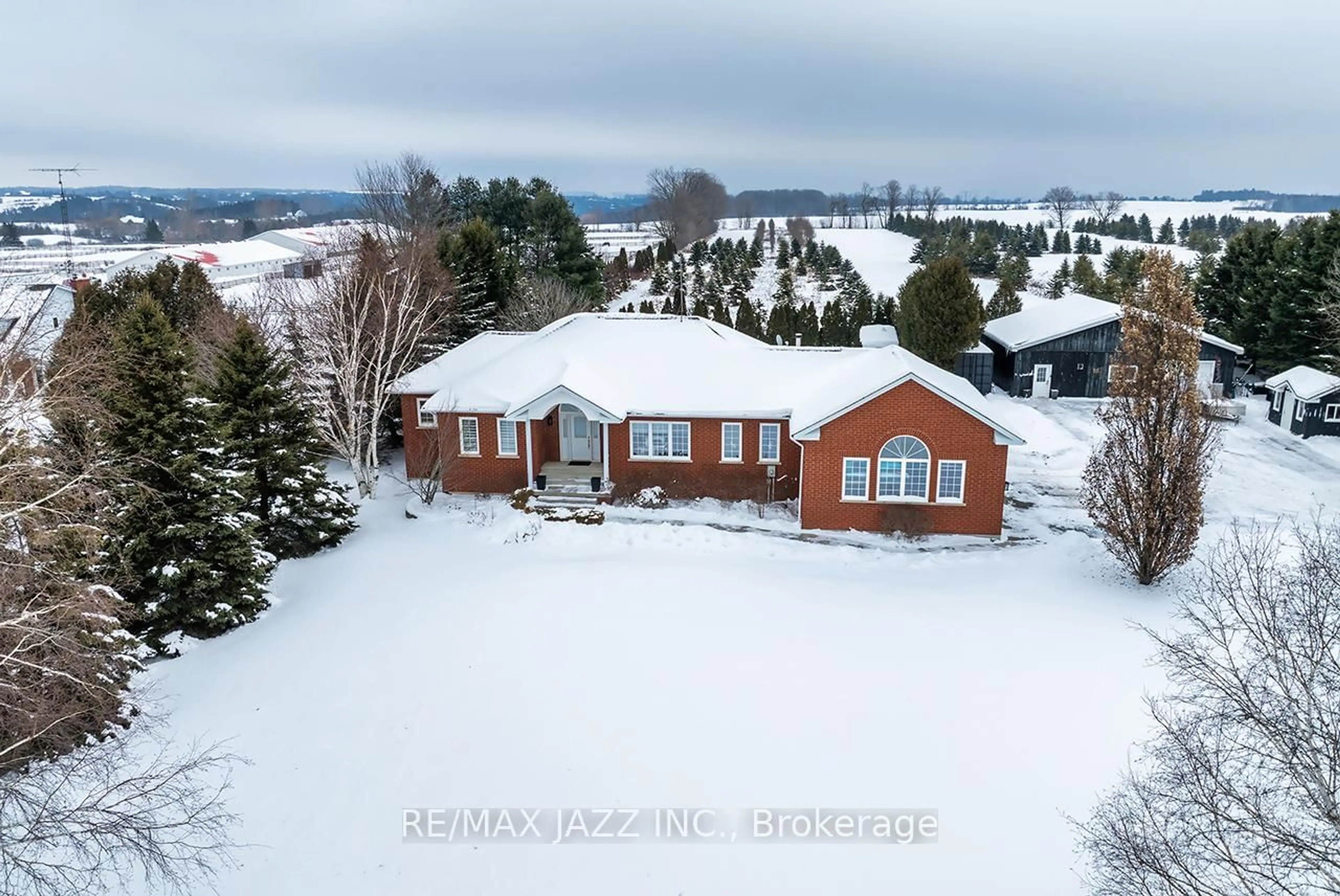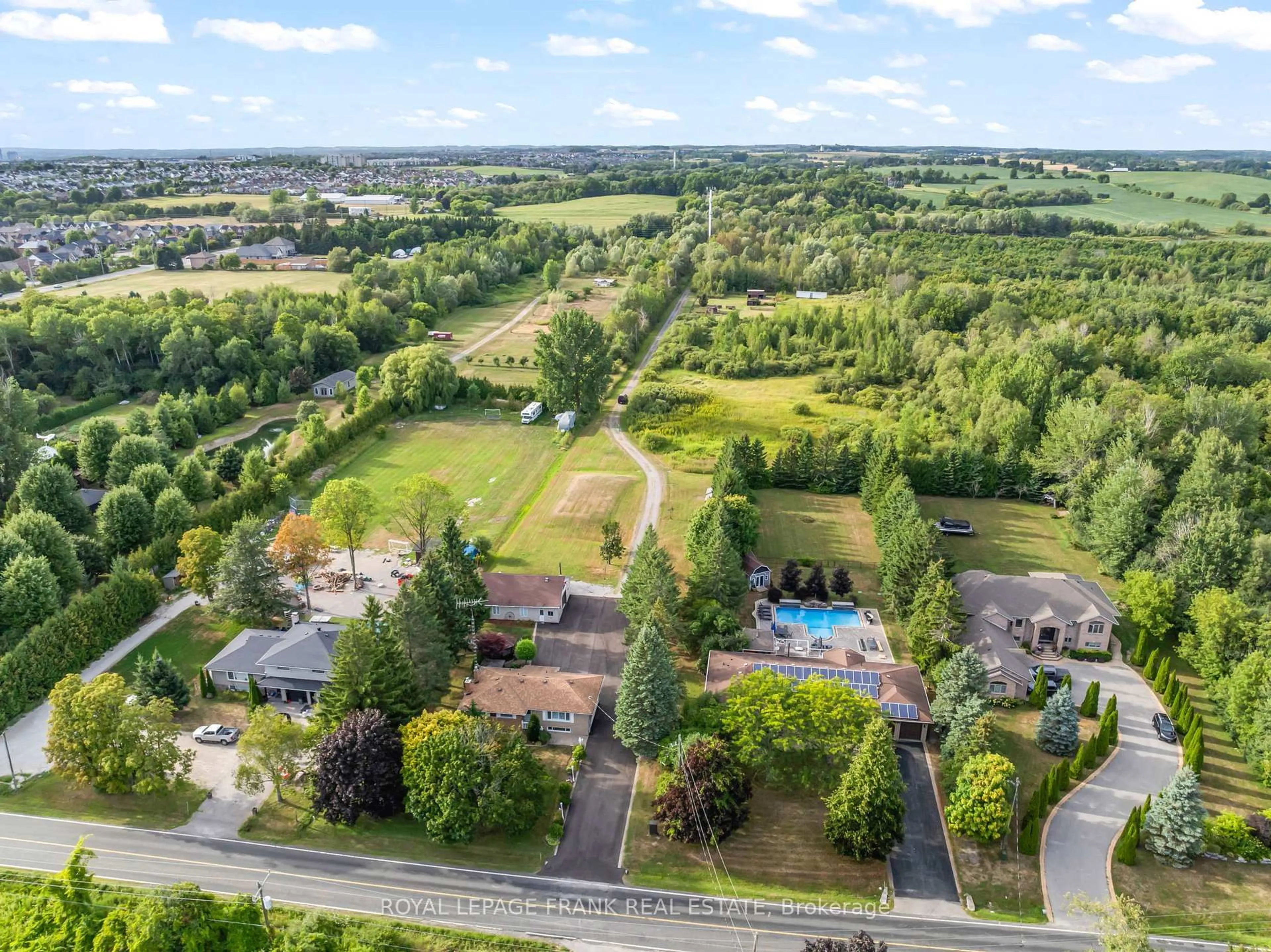Welcome to this spacious bungalow, with a metal roof, nestled on approximately 10 acres of serene countryside, yet close to amenities. This property boasts a harmonious blend of nature and comfort, offering walking trails, a peaceful pond, an inground pool, and beautiful mature trees. Inside, the home is designed for modern living with a large and welcoming great room that features wood flooring, a vaulted ceiling, a gas fireplace, and an abundance of windows that flood the space with natural light. The dining room offers panoramic views of the expansive yard through its many windows, creating a beautiful spot for hosting meals with friends and family. The kitchen boasts granite counters, a stylish backsplash, updated appliances, and a convenient pantry closet. Two spacious bedrooms are on the main floor, as well as a laundry area for ease of living. Huge mudroom for lots of storage and easy access from the driveway into the home. The finished basement provides additional living space with three more good-sized bedrooms, all with laminate flooring, a second laundry area, a 3 pc bath, and an inviting rec room complete with another gas fireplace. The outdoor space is equally impressive, with an inground pool and a pool house, ideal for summer relaxation and entertaining. As well as a large, double detached garage with an amazing finished loft space.
Inclusions: This property is a perfect blend of rural tranquility and modern convenience, offering plenty of space for relaxation and recreation.
 39
39





