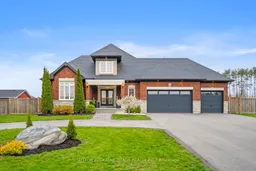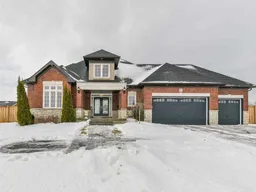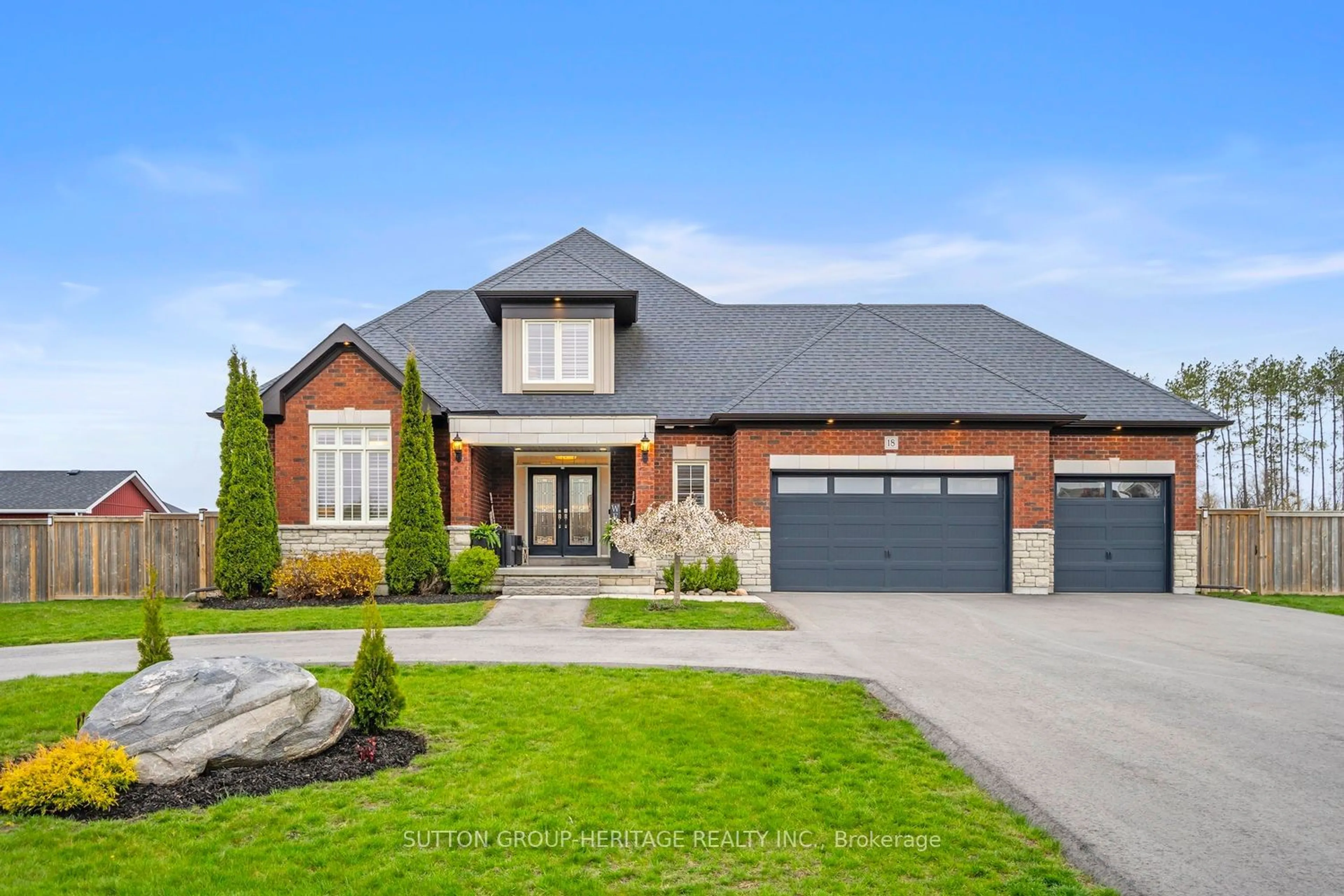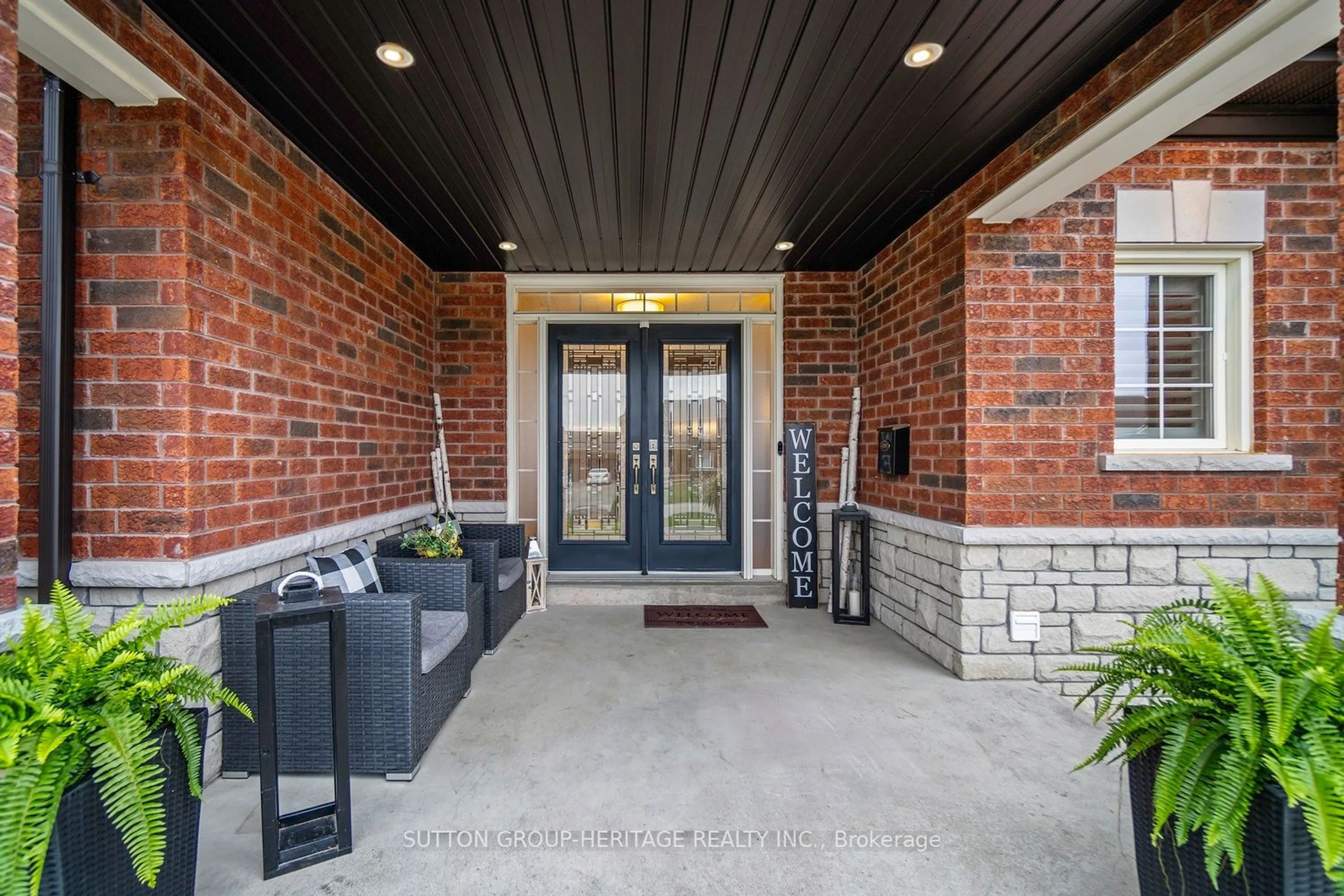18 Charles Tilley Cres, Clarington, Ontario L0A 1J0
Contact us about this property
Highlights
Estimated ValueThis is the price Wahi expects this property to sell for.
The calculation is powered by our Instant Home Value Estimate, which uses current market and property price trends to estimate your home’s value with a 90% accuracy rate.$1,648,000*
Price/Sqft$580/sqft
Days On Market15 days
Est. Mortgage$8,052/mth
Tax Amount (2023)$9,034/yr
Description
This exceptional Energy Star Estate is nestled on a sprawling 1-acre lot, which offers a blend of elegance & functionality. Less than 1 min. to the 401, 15 mins to Bowmanville, & 30 mins from the GTA, commuting is a breeze. This custom-built bungaloft is full of premium finishes throughout. The primary bedroom serves as a luxurious retreat w/private w/o to the yard & spa-like 5-piece ensuite. Hardwood flooring graces the entirety of the first floor, complimented by California shutters on the windows. The kitchen features quartz counters, high-end S/S appliances, & kitchen island complete with a built-in microwave & wine rack, making it an ideal space for culinary enthusiasts! Step onto the large covered back porch, complete w/electric retracting blinds & gas connection for your BBQ making it great for entertaining or simply enjoying the yard that is adorned w/over 450 cedars, 2 large garden beds & a children's playset. Don't miss the opportunity to experience this exquisite home.
Upcoming Open House
Property Details
Interior
Features
Ground Floor
Kitchen
3.74 x 4.00Centre Island / Granite Counter / Custom Backsplash
Breakfast
3.72 x 4.00Ceramic Floor / Coffered Ceiling / W/O To Yard
Great Rm
6.90 x 4.95B/I Shelves / Hardwood Floor / Wainscoting
Dining
4.27 x 3.55Coffered Ceiling / Hardwood Floor / Wainscoting
Exterior
Features
Parking
Garage spaces 3
Garage type Attached
Other parking spaces 14
Total parking spaces 17
Property History
 22
22 20
20 20
20Get an average of $10K cashback when you buy your home with Wahi MyBuy

Our top-notch virtual service means you get cash back into your pocket after close.
- Remote REALTOR®, support through the process
- A Tour Assistant will show you properties
- Our pricing desk recommends an offer price to win the bid without overpaying



