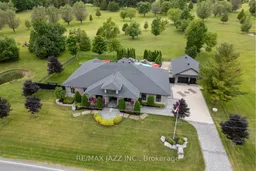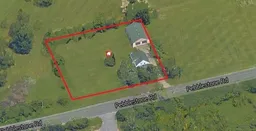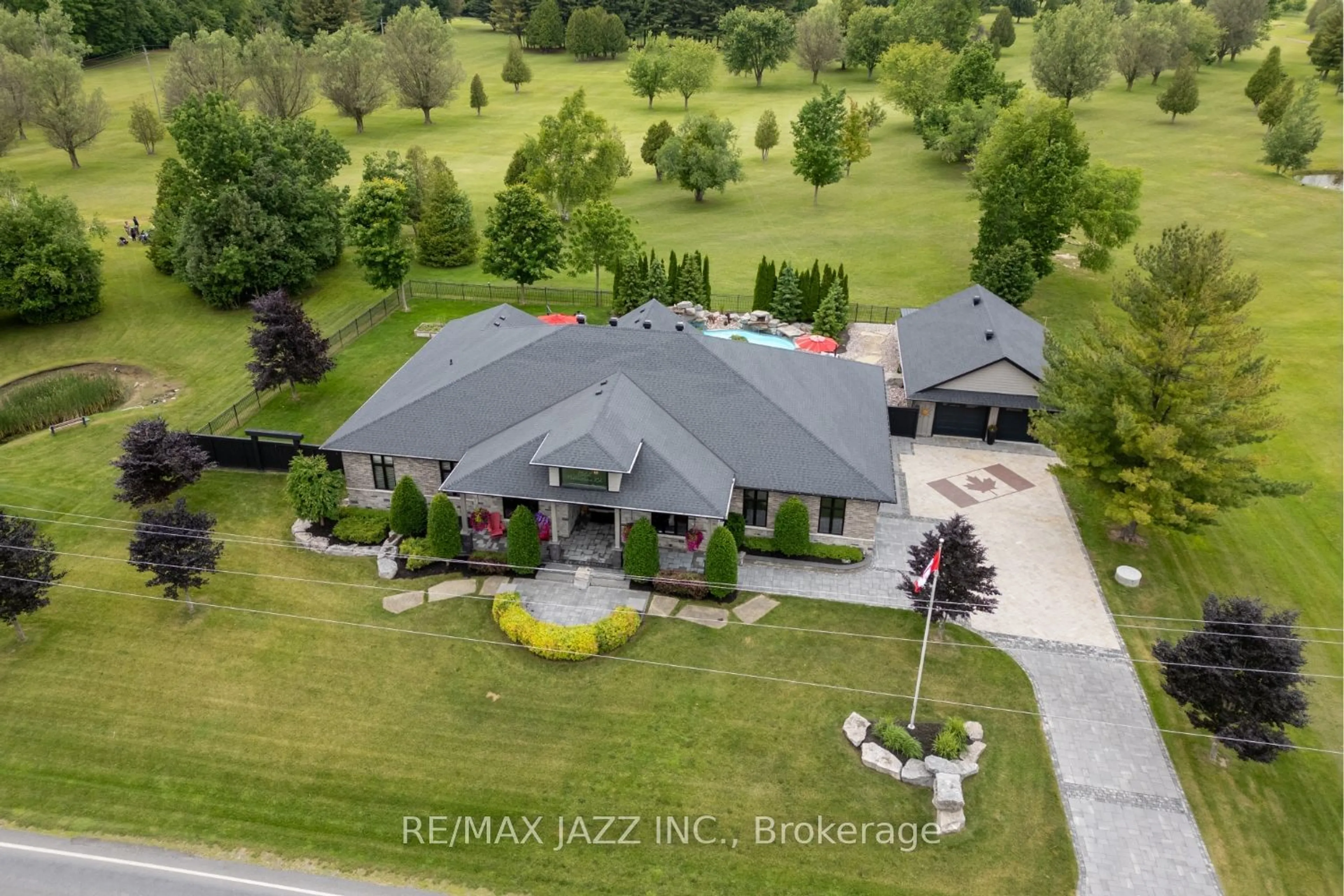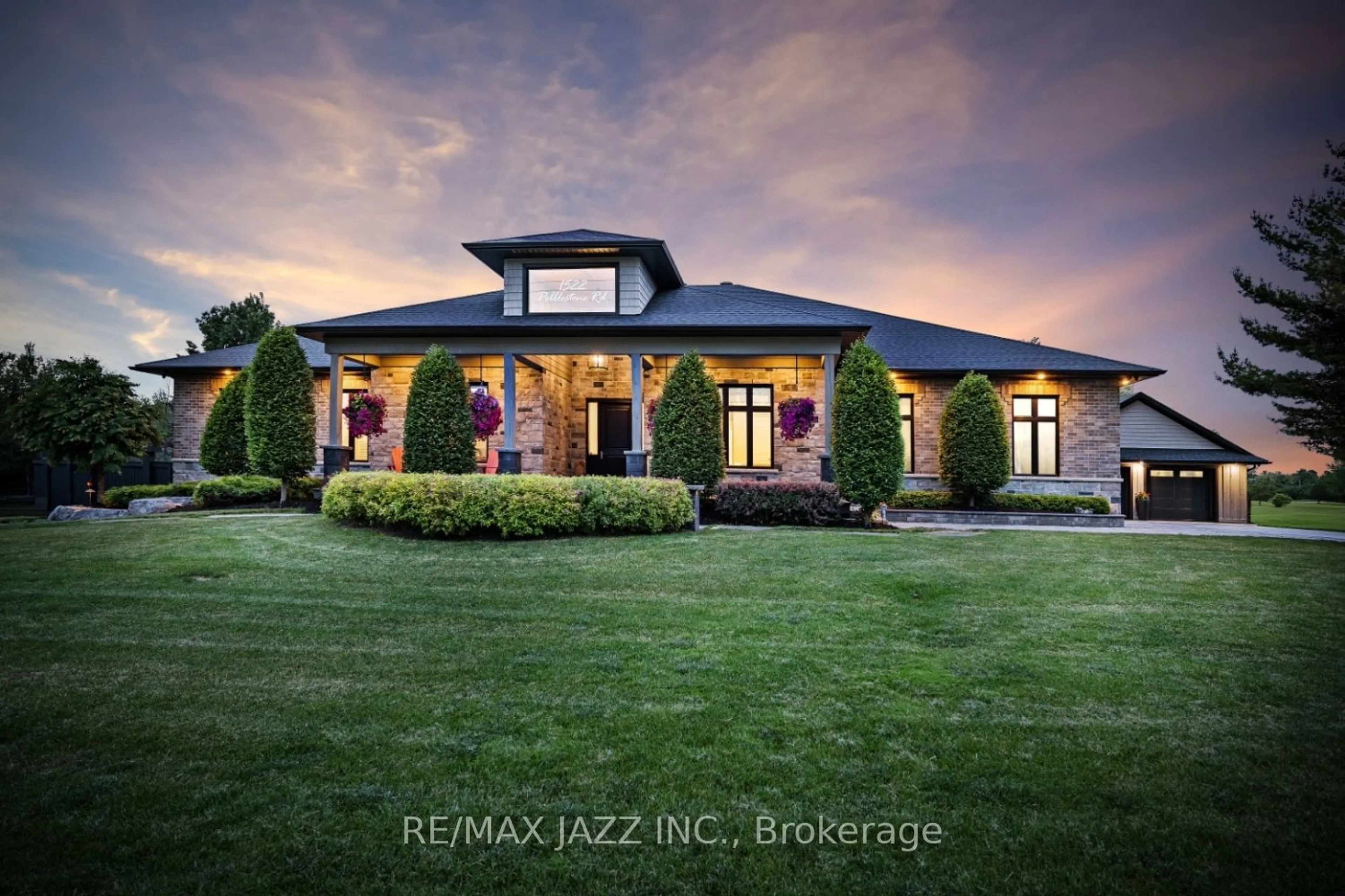1522 Pebblestone Rd, Clarington, Ontario L1E 2K6
Contact us about this property
Highlights
Estimated ValueThis is the price Wahi expects this property to sell for.
The calculation is powered by our Instant Home Value Estimate, which uses current market and property price trends to estimate your home’s value with a 90% accuracy rate.$2,372,000*
Price/Sqft-
Days On Market12 days
Est. Mortgage$12,411/mth
Tax Amount (2023)$16,147/yr
Description
Indulge in luxury with this showstopping, approx 0.5 acre property backing onto the golf course. Greeted by remarkable gardens and landscaping cascading up to the covered front porch and grand entrance. A large open concept front foyer welcomes you, featuring crown moulding, a double closet and hardwood flooring. Enter the great room that boasts a coffered ceiling, a fireplace and a large window that overlooks the backyard oasis. The great room overlooks the exquisite eat-in kitchen with pendant & pot lighting, plenty of cupboards, stone counters and a stylish, tile backsplash. The over-sized island complete with breakfast bar and a prep sink. The built-in appliances include a gas stove with griddle and pot filler, JennAir coffee maker. Additionally, the mudroom with a large closet is positioned next to the kitchen with direct access to the garage for added convenience. Retreat to the sun-filled primary bedroom located on the main floor that features a massive walk-in closet with organizers, a walk-out to the back deck and an elegant ensuite with a stand alone soaker tub, walk-in shower, double sinks and heated floors. There are 3 additional well-appointed main floor bedrooms, boasting crown moulding, hardwood flooring and large windows. The basement has something to offer everyone. This is the perfect space for entertaining guests or spending time with family. It has a bar area for social gatherings, a theatre for movie nights, and a games area for recreation and leisure activities. Further down the hall, there is a spacious bedroom, a large exercise room, a 3-pc bathroom, and an abundance of storage space. Retreat to the lavish, fully fenced, backyard boasting an inground saltwater pool with two waterfalls, surrounded by an interlock patio, plenty of mature trees. Entertain in the outdoor kitchen with a bar and loads of deck space. The automatic lights and built-in outdoor speakers set the atmosphere.
Property Details
Interior
Features
Main Floor
Kitchen
8.53 x 5.43Hardwood Floor / Centre Island / B/I Appliances
Dining
5.61 x 4.29Hardwood Floor / Wainscoting / Crown Moulding
Great Rm
6.95 x 7.00Hardwood Floor / Fireplace / Coffered Ceiling
Prim Bdrm
6.12 x 5.32W/I Closet / 5 Pc Ensuite / Walk-Out
Exterior
Features
Parking
Garage spaces 6
Garage type Attached
Other parking spaces 10
Total parking spaces 16
Property History
 40
40 20
20Get an average of $10K cashback when you buy your home with Wahi MyBuy

Our top-notch virtual service means you get cash back into your pocket after close.
- Remote REALTOR®, support through the process
- A Tour Assistant will show you properties
- Our pricing desk recommends an offer price to win the bid without overpaying

