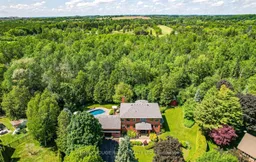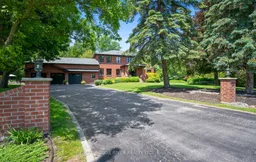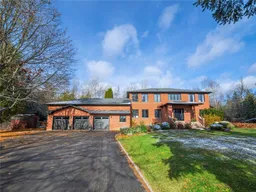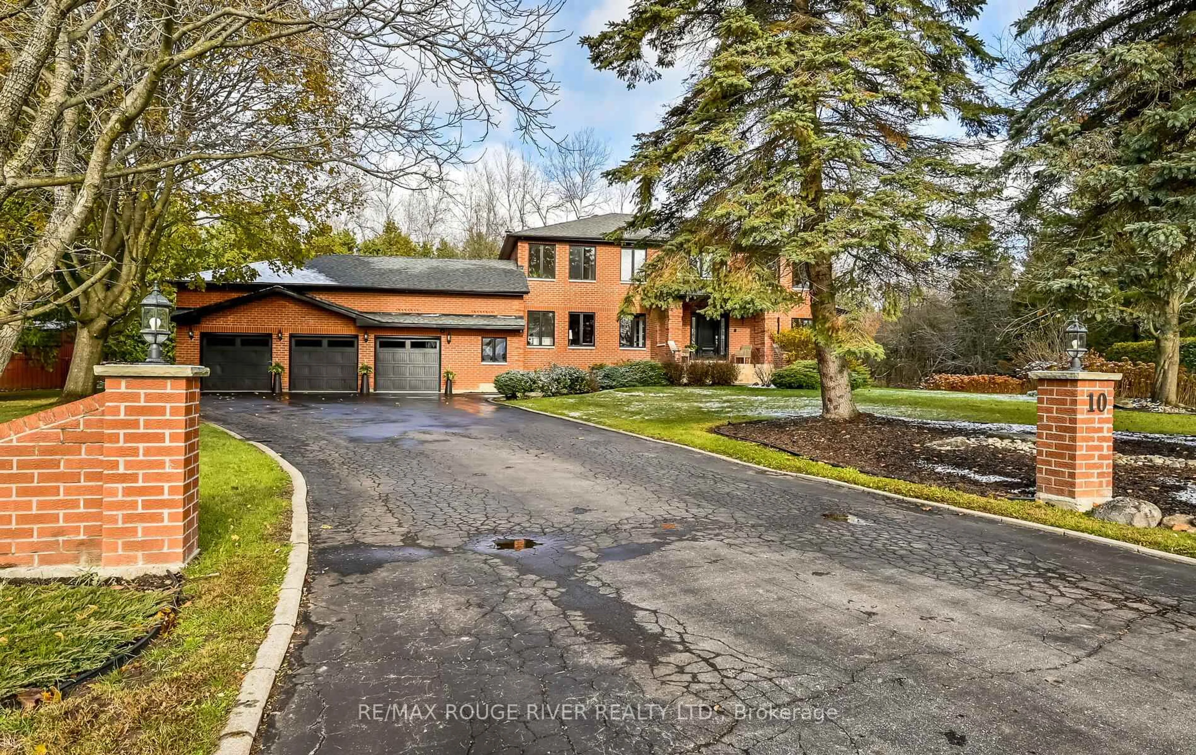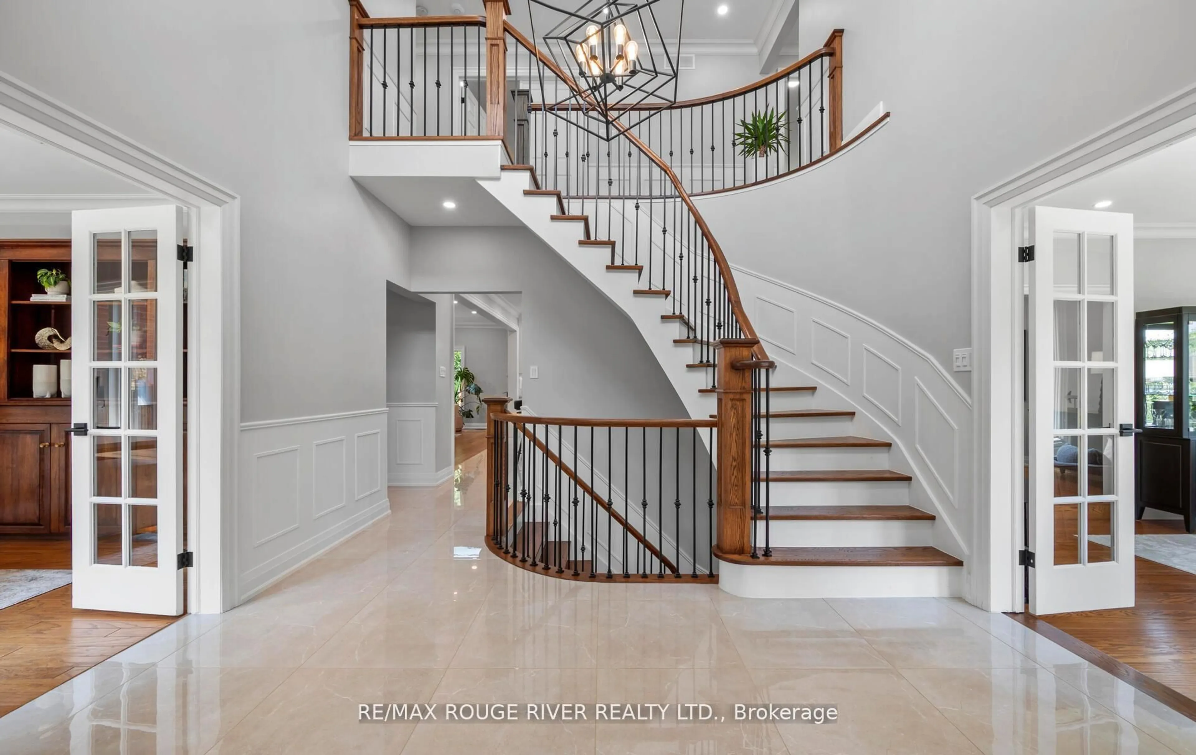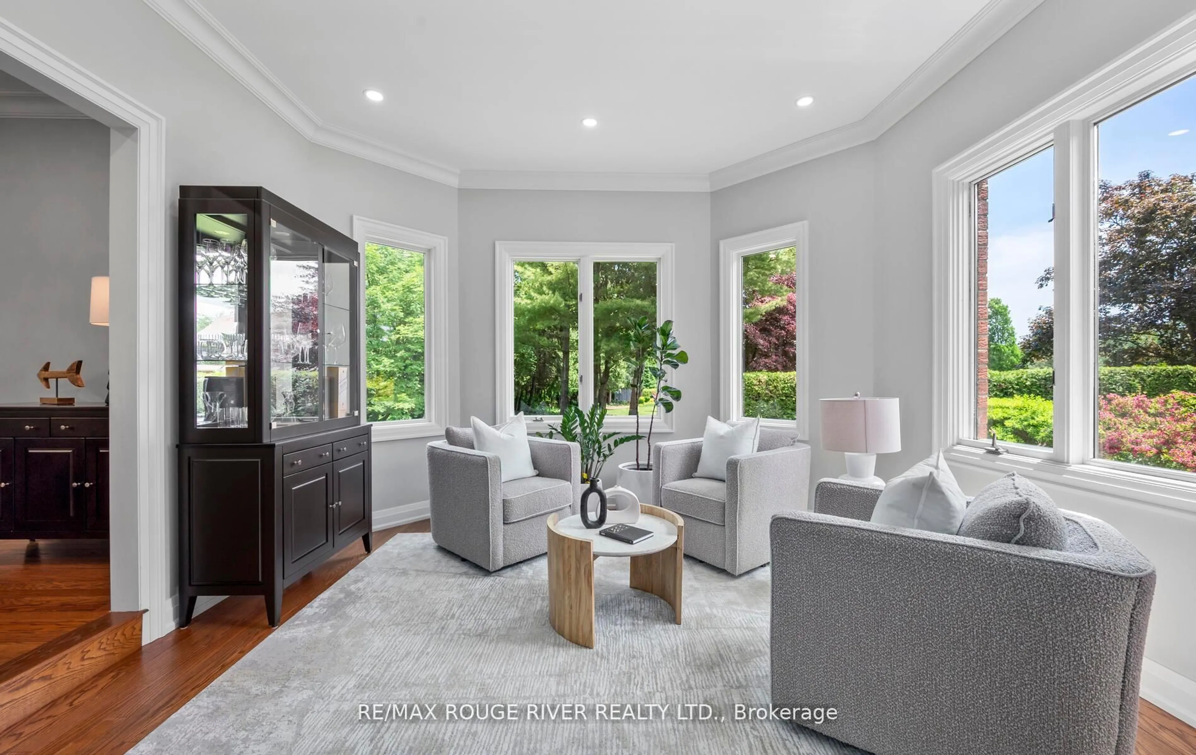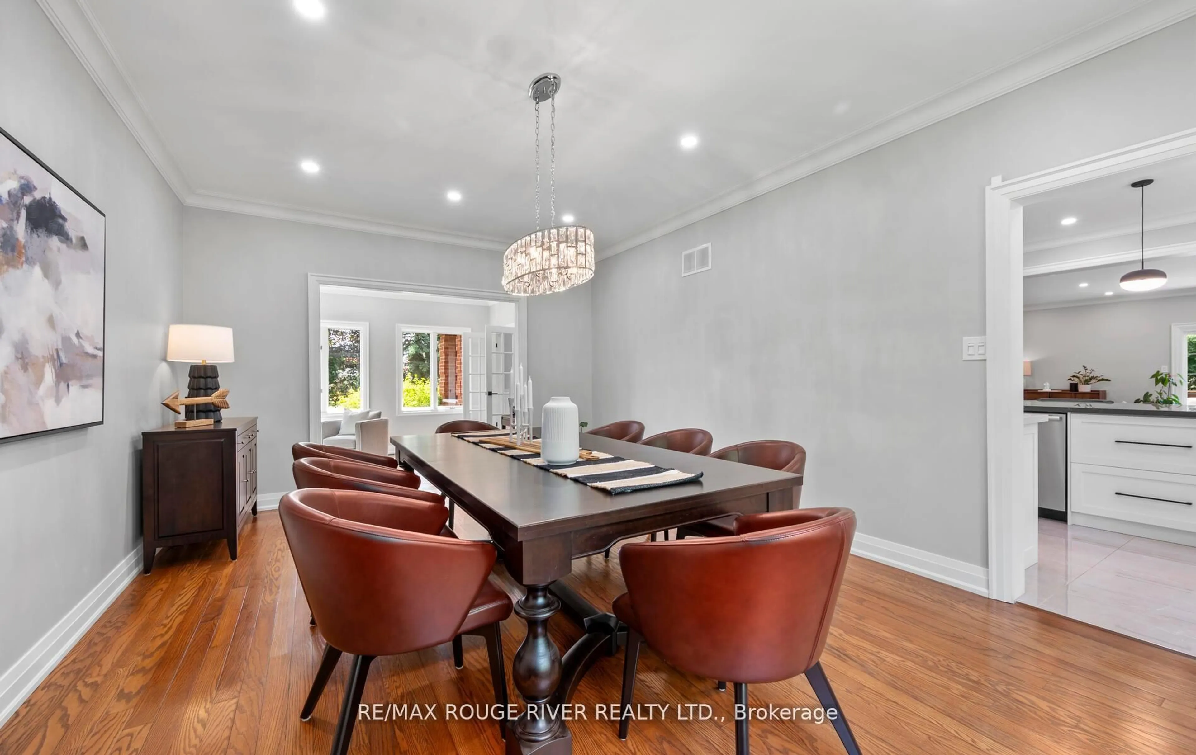10 Kresia Lane, Clarington, Ontario L1E 2G8
Contact us about this property
Highlights
Estimated valueThis is the price Wahi expects this property to sell for.
The calculation is powered by our Instant Home Value Estimate, which uses current market and property price trends to estimate your home’s value with a 90% accuracy rate.Not available
Price/Sqft$516/sqft
Monthly cost
Open Calculator
Description
Welcome to 10 Kresia Lane - a rare executive estate set on 1.22 private, wooded acres in one of Courtice's most prestigious neighbourhoods. Now offered at a compelling new price, this exceptional property features nearly 6,000 sq ft of finished living space, combining privacy, scale, and refined everyday comfort. A grand foyer with soaring cathedral ceilings, porcelain tile, detailed trim, and a sweeping spiral staircase sets a striking first impression. The chef's kitchen is the heart of the home, showcasing a 10-ft quartz island, Wolf 6-burner gas range with pot filler, built-in appliances, custom pantry, and glass cabinetry. It flows into a sun-filled great room with skylight, stone fireplace, and walkout to a wrap-around deck - ideal for entertaining and daily living. Formal living and dining rooms with hardwood flooring provide elegant gathering spaces, while a private executive office supports today's work-from-home lifestyle. Upstairs, the spacious primary suite offers a spa-inspired 5-piece ensuite with soaker tub and walk-in closet, along with three additional generously sized bedrooms. The fully finished basement adds over 2,000 sq ft of flexible living space, including a large recreation room with gas fireplace, games area, office, bedroom, full bath, and ample storage. Outdoors, mature evergreens provide exceptional privacy. Enjoy a heated inground pool with new liner and pump (2024), estate-grade winter safety cover (2024), refinished concrete patio (2024), and a 240 sq ft workshop/shed - delivering year-round enjoyment in a tranquil, estate-like setting. A rare opportunity to secure a private estate property on over an acre, without sacrificing convenience - now offered at exceptional value.
Property Details
Interior
Features
Main Floor
Office
4.24 x 3.08hardwood floor / B/I Shelves / Large Window
Great Rm
6.89 x 6.07hardwood floor / Stone Fireplace / W/O To Deck
Breakfast
3.84 x 2.8Porcelain Floor / W/O To Deck
Dining
5.7 x 3.69hardwood floor / Formal Rm
Exterior
Features
Parking
Garage spaces 3
Garage type Attached
Other parking spaces 15
Total parking spaces 18
Property History
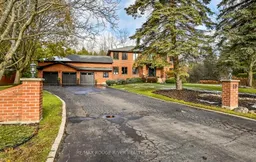 48
48