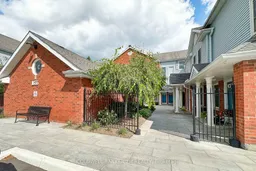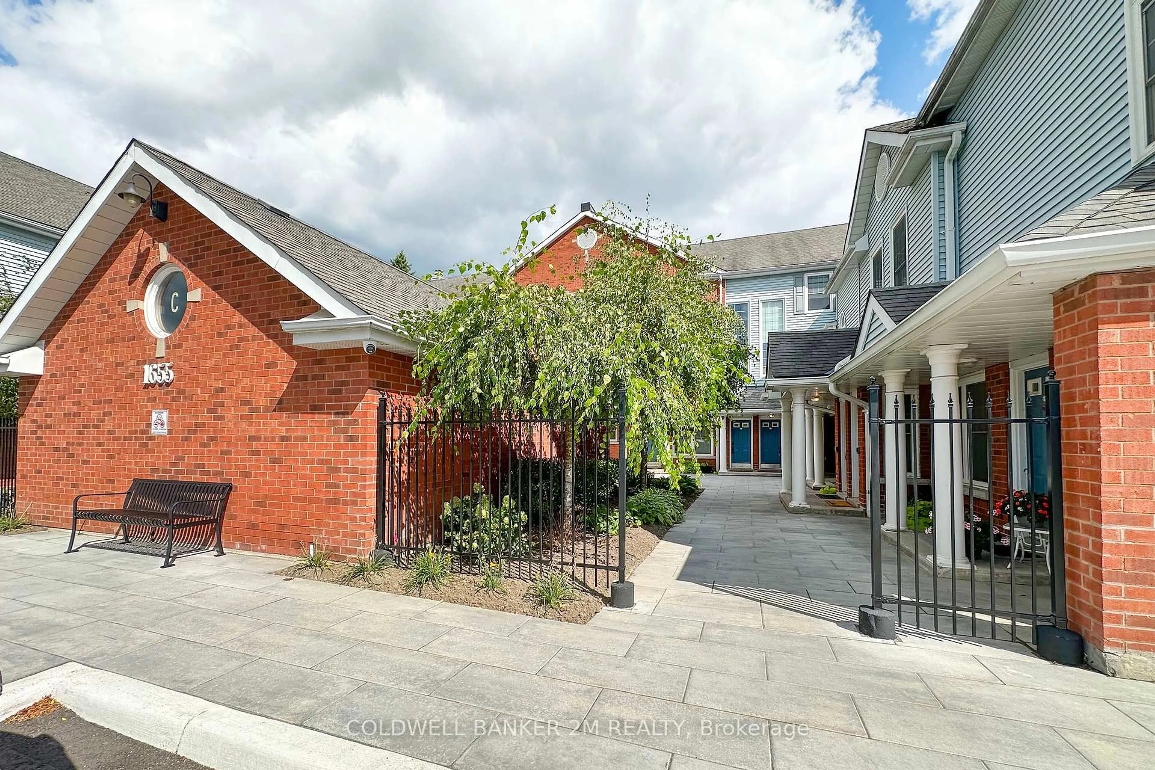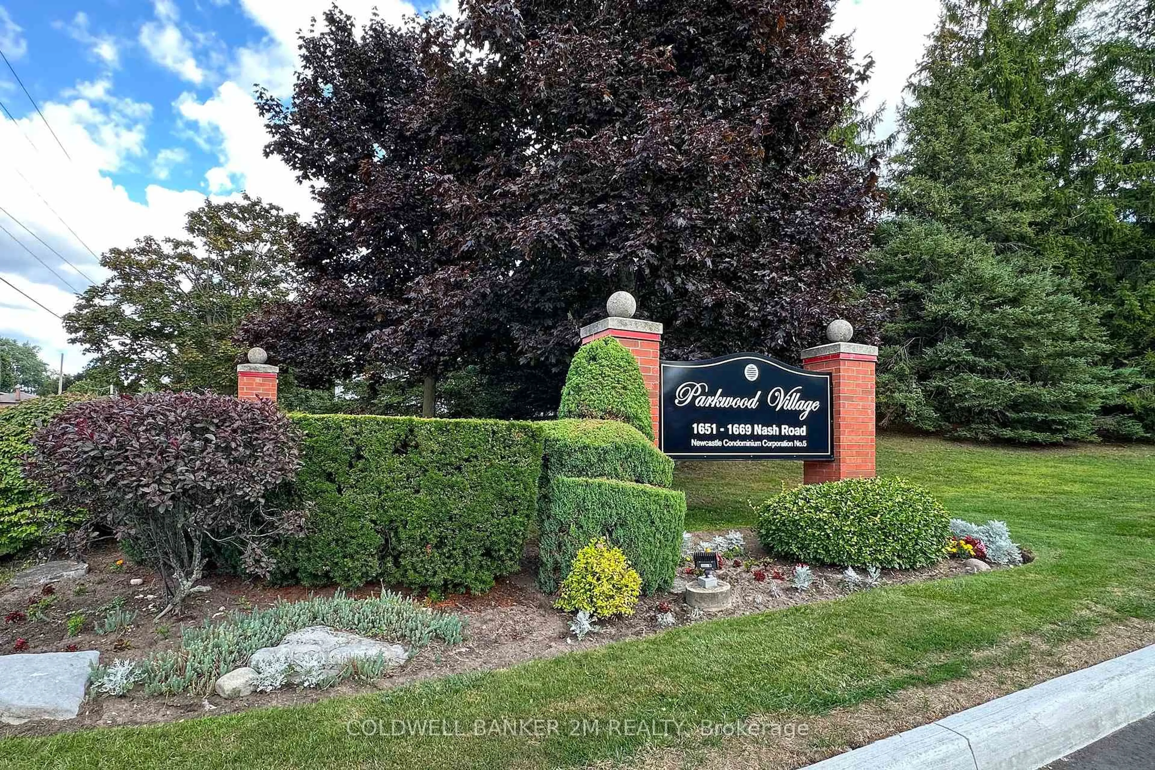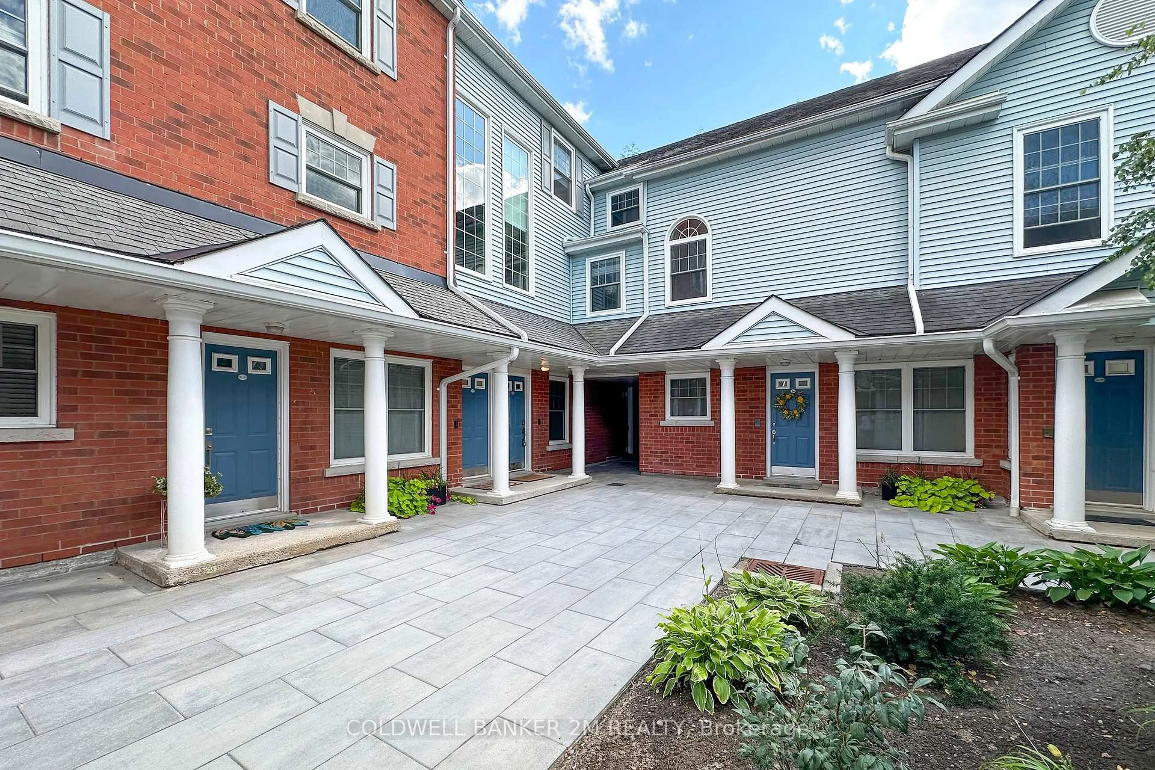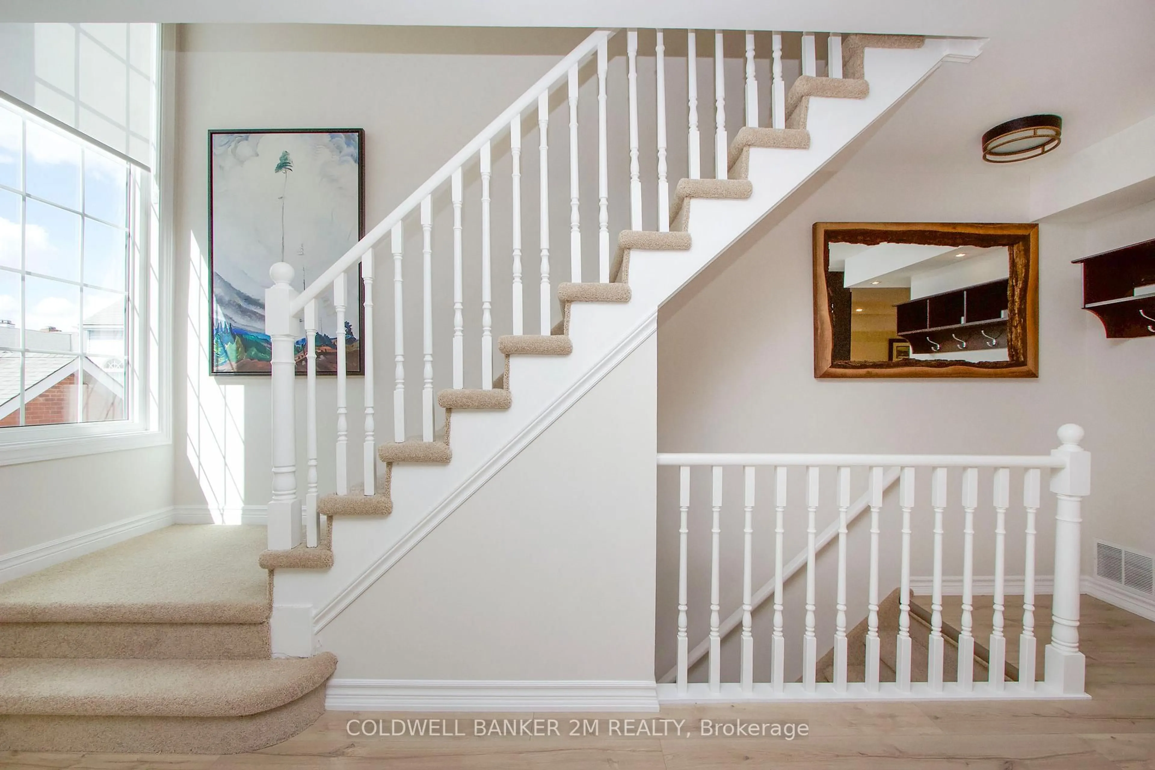C-12 1655 Nash Rd #27, Clarington, Ontario L1E 1S8
Contact us about this property
Highlights
Estimated valueThis is the price Wahi expects this property to sell for.
The calculation is powered by our Instant Home Value Estimate, which uses current market and property price trends to estimate your home’s value with a 90% accuracy rate.Not available
Price/Sqft$295/sqft
Monthly cost
Open Calculator
Description
Welcome to Parkwood Village - your turnkey condo retreat! Nestled within a serene enclave and surrounded on two sides by protected conservation land, this spacious two-story condo offers 1,790 square feet of fully renovated living space designed for comfort, sophistication, and connection to nature.Located right next to the creek and scenic nature trails, it's the perfect setting for peaceful walks, invigorating hikes, or enjoying time outdoors with your dog.Inside, discover a brand-new kitchen (2025) with modern finishes and new appliances (2024-2025). The open-concept main floor features new flooring, baseboards (2025), and dimmable pot lights (2024)-a bright, inviting space for everyday living and entertaining. A two-sided wood-burning fireplace adds warmth and character, creating a cozy focal point that can be enjoyed from multiple rooms.Working from home is a dream in the sun-drenched office, highlighted by skylights and large windows that flood the space with natural light.Upstairs, retreat to your renovated ensuite (2024) and enjoy the custom walk-in closet with built-in organizer (2025). The stylish powder room (2024), fresh paint throughout (2025), and new carpet on the stairs (2025) elevate the home's modern feel.Additional highlights include custom blinds and draperies (2024) and the peace of mind of an owned hot water tank. Even the exterior has seen recent improvements: the Condominium Corporation has upgraded the grounds with gorgeous pavers, new curbs, and fresh asphalt, adding to the pride of ownership throughout the community.Parkwood Village also offers exclusive amenities for residents, including a private car wash station and tennis courts-bringing convenience and recreation right to your doorstep.With every detail thoughtfully updated, Parkwood Village combines modern comfort, natural tranquility, and outstanding amenities-a truly move-in-ready home in an unbeatable setting.
Property Details
Interior
Features
Main Floor
Kitchen
4.27 x 3.83Quartz Counter / Pot Lights / Breakfast Bar
Dining
8.38 x 5.95Combined W/Family / Fireplace / Pot Lights
Office
3.42 x 2.49Skylight / French Doors / Large Window
Exterior
Features
Parking
Garage spaces -
Garage type -
Total parking spaces 1
Condo Details
Amenities
Car Wash, Party/Meeting Room, Tennis Court, Visitor Parking
Inclusions
Property History
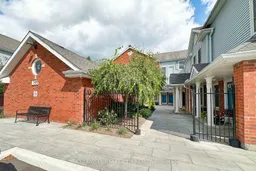 31
31