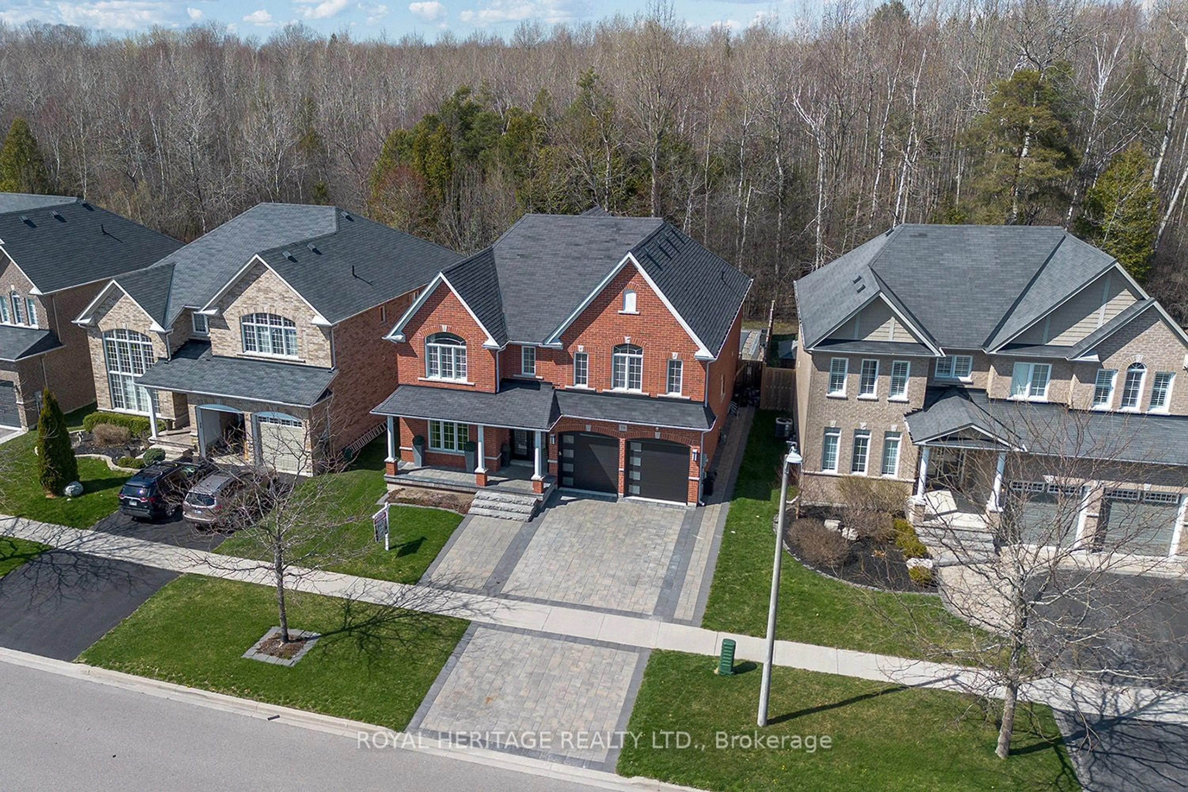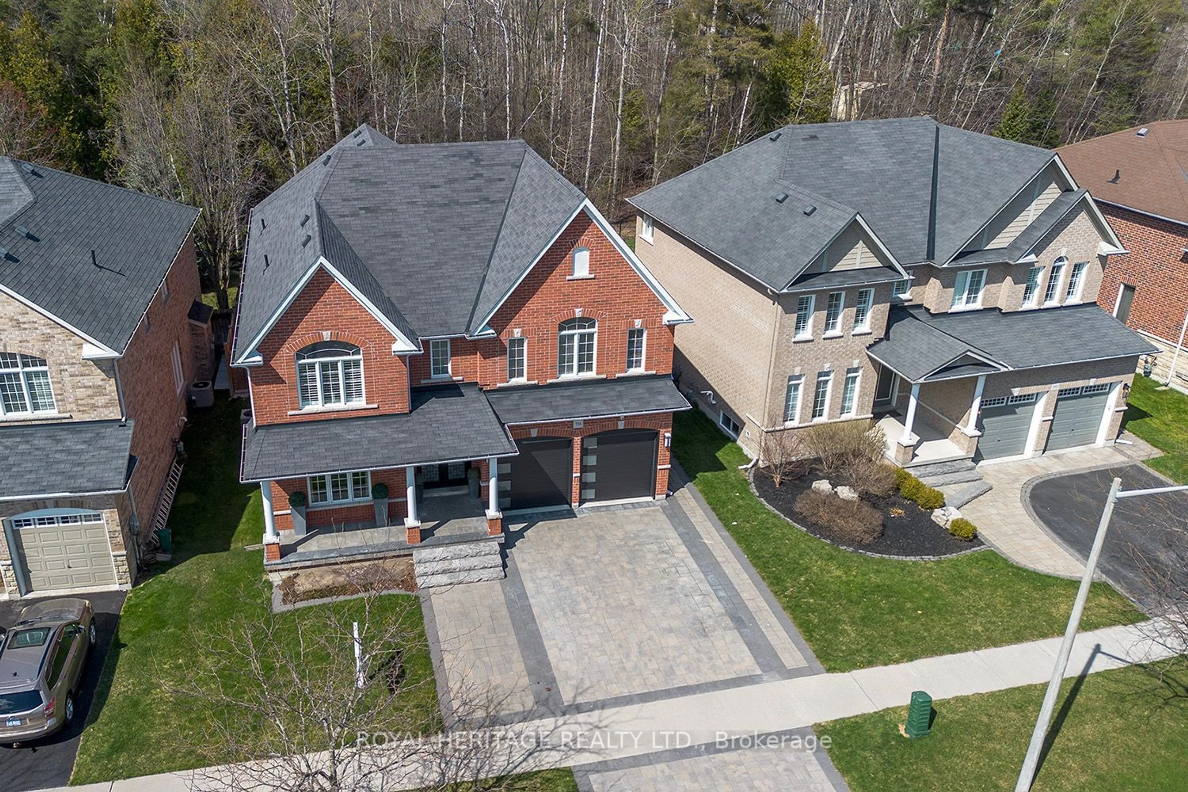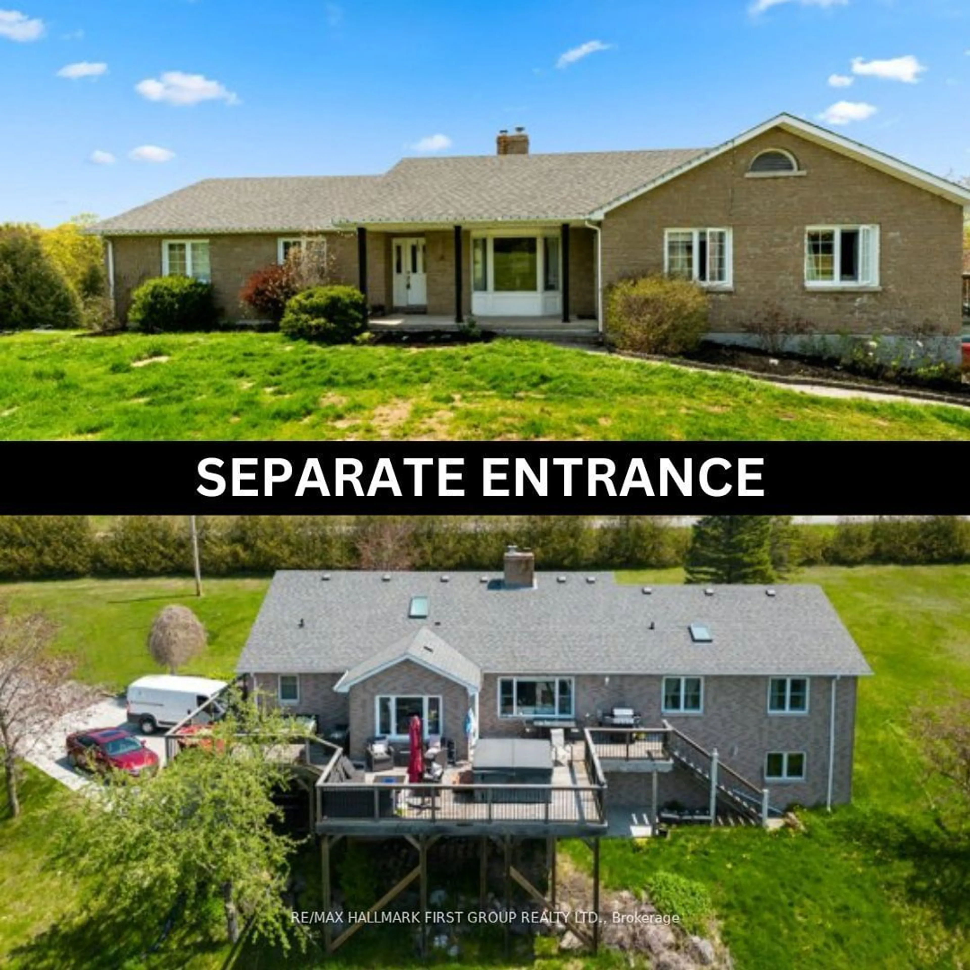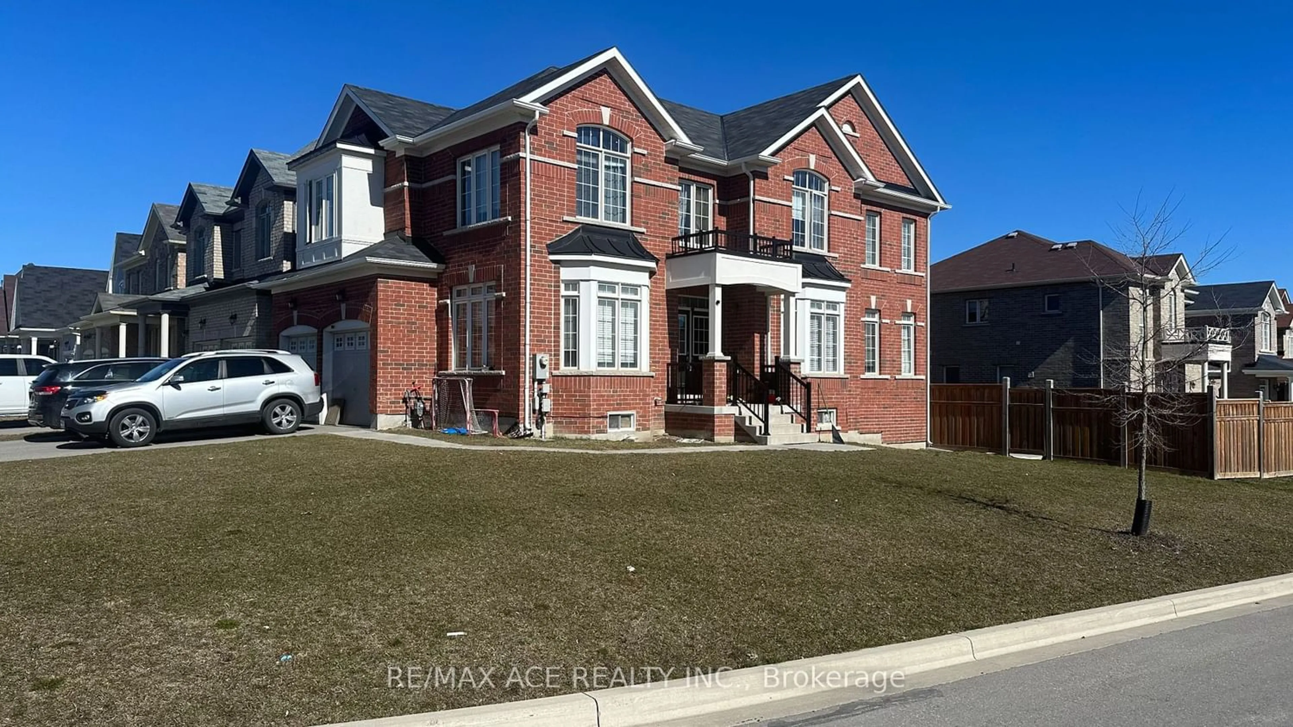336 George Reynolds Dr, Clarington, Ontario L1E 0A7
Contact us about this property
Highlights
Estimated ValueThis is the price Wahi expects this property to sell for.
The calculation is powered by our Instant Home Value Estimate, which uses current market and property price trends to estimate your home’s value with a 90% accuracy rate.$1,505,000*
Price/Sqft$495/sqft
Days On Market16 days
Est. Mortgage$6,867/mth
Tax Amount (2023)$8,863/yr
Description
Stunning 4 Bed 4 Bath Home featuring Your Very Own Backyard Oasis on a Ravine Lot. All Brick Construction by Halminen Homes in a Premium Courtice Neighbourhood + Backing onto Greenspace. Open Concept Floorplan is Inviting and Filled with Natural Light. Eat-In Kitchen w/ Corian Countertops & Centre Island. Great Room with Vaulted Ceilings, Gas Fireplace & Hardwood Floors. Large Dining Room for Family Gatherings. Main Floor Laundry with Garage Access. Oak Staircase & Terrace Style Hallway on 2nd Floor Overlooking Great Room. Expansive Primary Bedroom with His & Hers Closets, 5 Pc Ensuite & Balcony Overlooking the Ravine. 2 Additional 4pc Baths Upstairs & 3 Large Bedrooms. Walk Out from Kitchen to An Absolutely Dreamy Fully Landscaped Backyard Oasis with a Covered Porch, Outdoor Kitchen & Gazebo. In Ground Salt Water Pool features a Tanning Deck & LED Lighting. Exterior LED Pot Lights. Unspoiled Basement features a Rough In Bath, Walk Out to Backyard & a Finished Office/Music Room. Upgraded Front Door & Garage Doors. Conveniently Located within Walking Distance to Elementary & High Schools. Close to all amenities; Library, Community Centre, 401 & 407. Parking for 5 Cars on Interlock Driveway.
Property Details
Interior
Features
Main Floor
Foyer
3.68 x 2.38Ceramic Floor / Open Concept
Kitchen
3.94 x 3.54Centre Island / Stainless Steel Appl / Open Concept
Breakfast
3.42 x 3.54Ceramic Floor / W/O To Pool
Dining
5.45 x 3.67Hardwood Floor / Pantry
Exterior
Features
Parking
Garage spaces 2
Garage type Attached
Other parking spaces 5
Total parking spaces 7
Property History
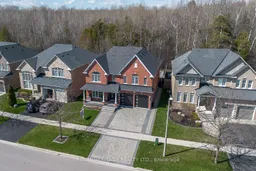 40
40Get an average of $10K cashback when you buy your home with Wahi MyBuy

Our top-notch virtual service means you get cash back into your pocket after close.
- Remote REALTOR®, support through the process
- A Tour Assistant will show you properties
- Our pricing desk recommends an offer price to win the bid without overpaying
