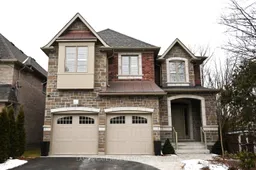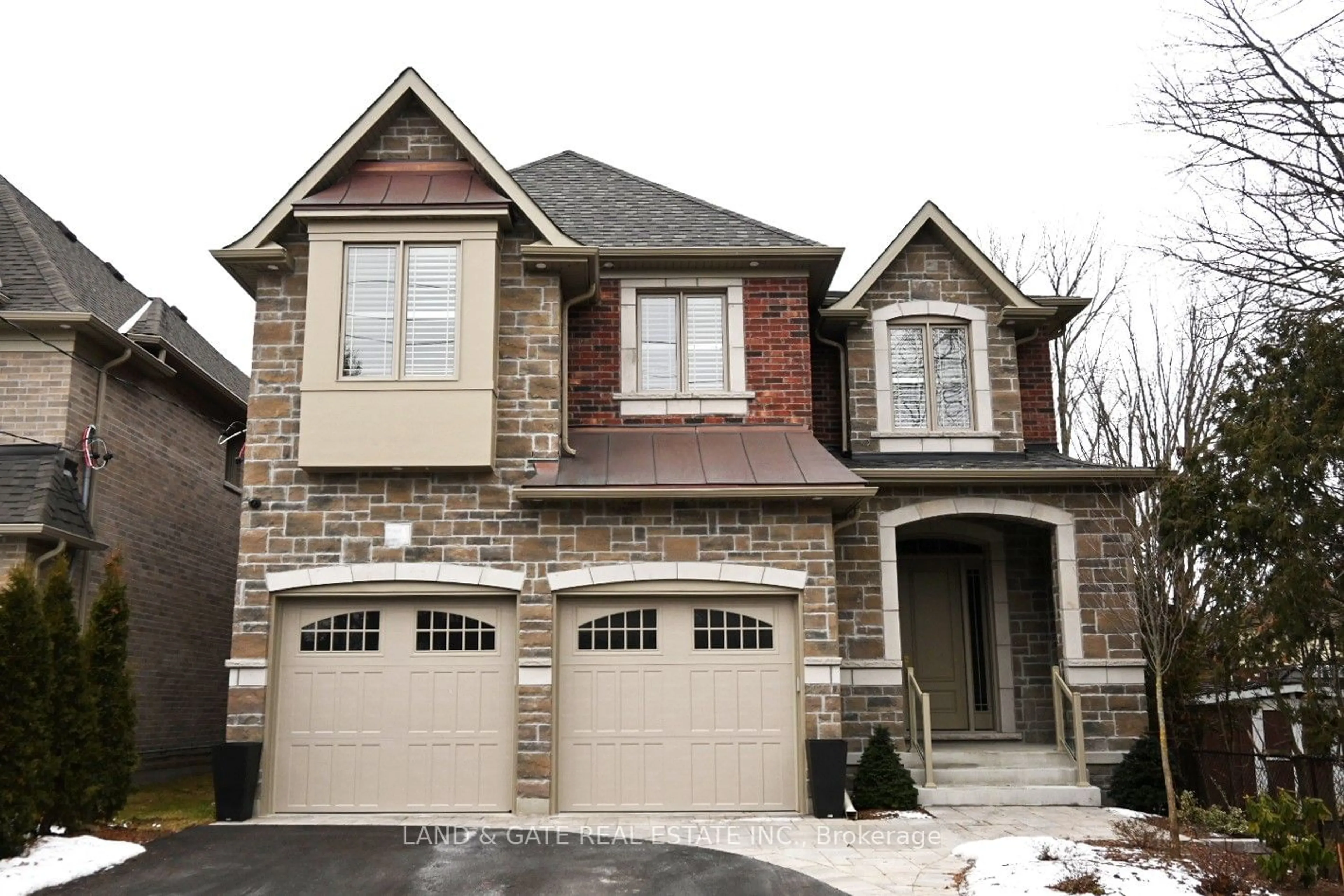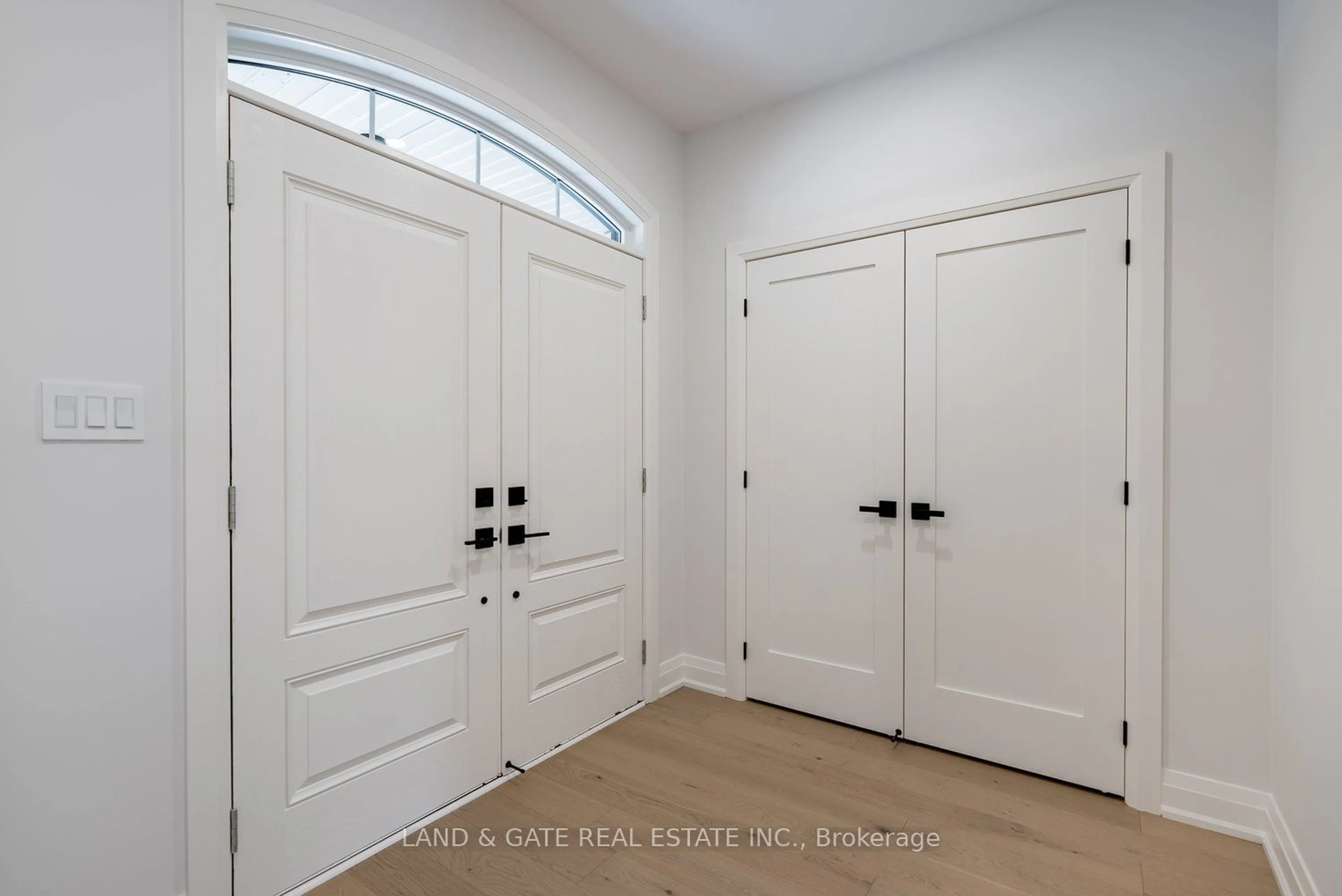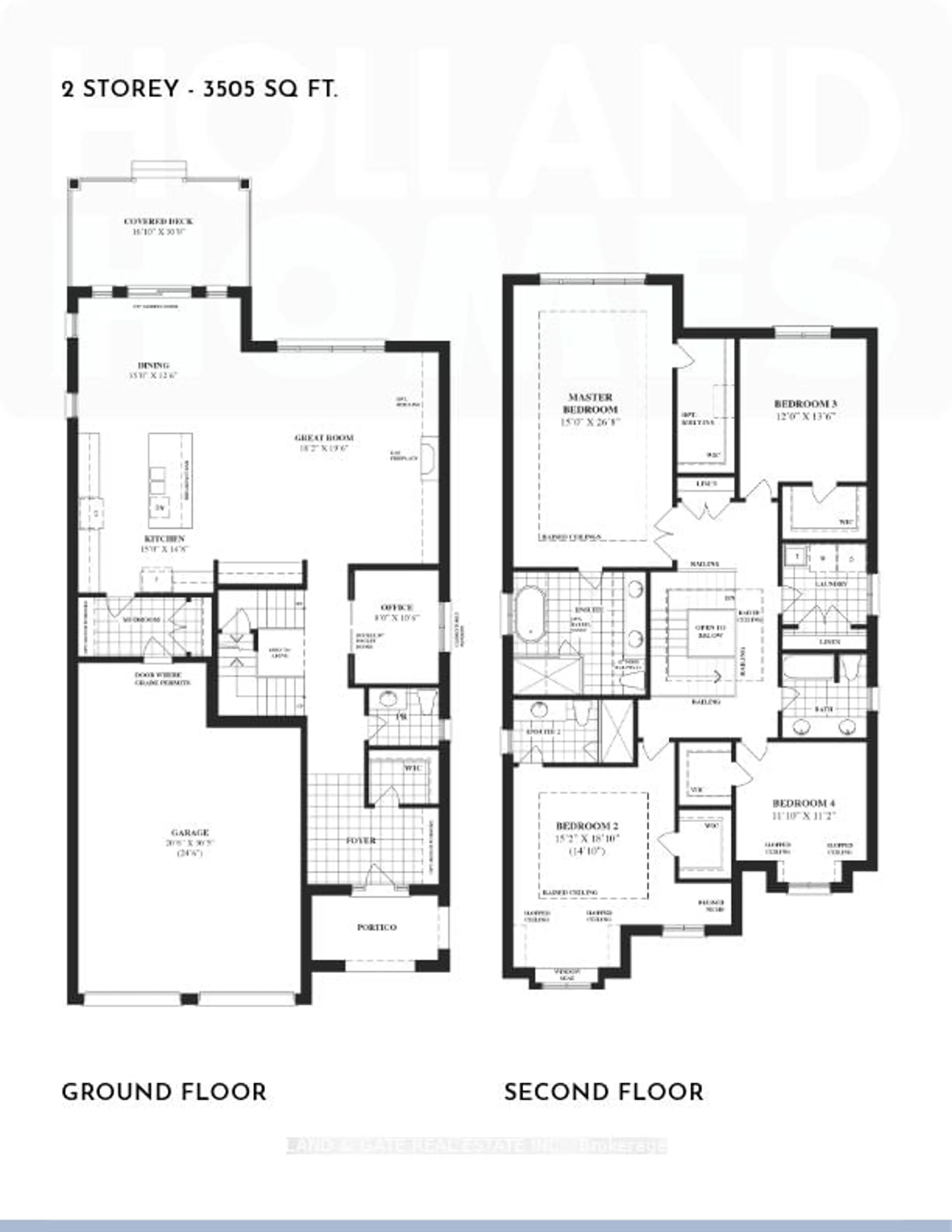3327 Trulls Rd #Lot 1, Clarington, Ontario L1E 2L2
Contact us about this property
Highlights
Estimated ValueThis is the price Wahi expects this property to sell for.
The calculation is powered by our Instant Home Value Estimate, which uses current market and property price trends to estimate your home’s value with a 90% accuracy rate.$1,300,000*
Price/Sqft$619/sqft
Days On Market25 days
Est. Mortgage$8,589/mth
Tax Amount (2023)-
Description
To be built - Immerse yourself in the inspiring beauty of this custom-built home by award-winning Holland Homes. Backing onto a ravine and located in sought-after area of Courtice. Extra deep 265' lot. 10' main floor & 9' 2nd floor with smooth ceilings. Thoughtful floor plan with main floor office, walk-in coat closet & mudroom with garage access. Generous sized kitchen with quartz counters, large centre island w/breakfast bar open to dining area with w/o to covered deck. Great room boasts tons of natural light with large window & cozy gas fireplace. Massive primary suite is a true oasis with spa-like 5pc ensuite & large walk-in closet. 2nd bedroom with WIC & 3pc ensuite. Plus 2 more great-sized bedrooms each with a WIC. 5pc main bath. Convenient 2nd Floor Laundry with large linen cl. Double car garage with access to mudroom. Unfinished basement with rough-in for 3pc bath & 9' Ceilings. Minutes to parks, schools, shopping & more. **Photos are of similar model built**
Property Details
Interior
Features
Main Floor
Office
2.44 x 3.20Hardwood Floor / Pocket Doors / Separate Rm
Kitchen
4.57 x 4.47Hardwood Floor / Quartz Counter / Centre Island
Dining
4.57 x 3.81Hardwood Floor / Open Concept / W/O To Deck
Great Rm
5.54 x 5.94Hardwood Floor / Gas Fireplace / Open Concept
Exterior
Features
Parking
Garage spaces 2
Garage type Attached
Other parking spaces 4
Total parking spaces 6
Property History
 30
30Get an average of $10K cashback when you buy your home with Wahi MyBuy

Our top-notch virtual service means you get cash back into your pocket after close.
- Remote REALTOR®, support through the process
- A Tour Assistant will show you properties
- Our pricing desk recommends an offer price to win the bid without overpaying




