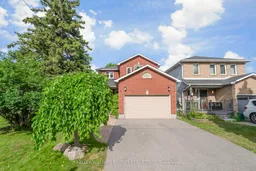Welcome to this beautifully maintained 4-bedroom, 3-bathroom home, tucked away in one of Courtices most sought-after and family-friendly neighbourhoods. Set on a rare 154 ft deep lot, this property stands out for its expansive outdoor space and thoughtfully designed interior layout. The main floor offers spacious and light-filled living and dining areas, with the dining room anchored by a cozy gas fireplace and elevated by custom built-in cabinetry. At the heart of the home is a chef-inspired kitchen featuring stainless steel appliances, an oversized quartz island, ample storage, and a seamless walkout to your private backyard oasis, complete with a large deck, gazebo, interlock patio, and a sprawling yard perfect for summer entertaining or relaxing. Upstairs, you'll find four generously sized bedrooms filled with natural light. The primary suite offers a true retreat with his-and-hers closets and a fully renovated spa-like ensuite, showcasing over $30,000 in upgrades (2024). The finished basement, updated with new flooring in 2024, adds versatile living space, currently set up as a rec room, home gym, and playroom, with potential to easily convert part of it into a fifth bedroom. Additional highlights include stone accents throughout the main floor, inside access from the garage, an in-ground sprinkler system, and oversized windows that flood the home with light. This turnkey property is just minutes from top-rated schools, parks, shopping, South Courtice Arena, and major highways including the 401, 407, 418. A rare offering in a prime location, don't miss your opportunity to call this exceptional property home.
Inclusions: Fridge, stove, dishwasher, washer, dryer, all ELFs, basement freezer
 40
40


