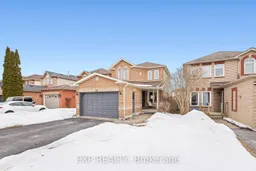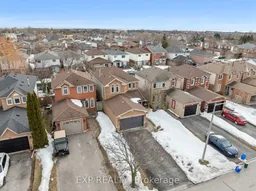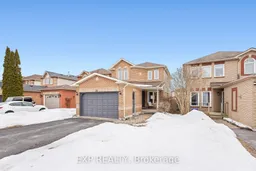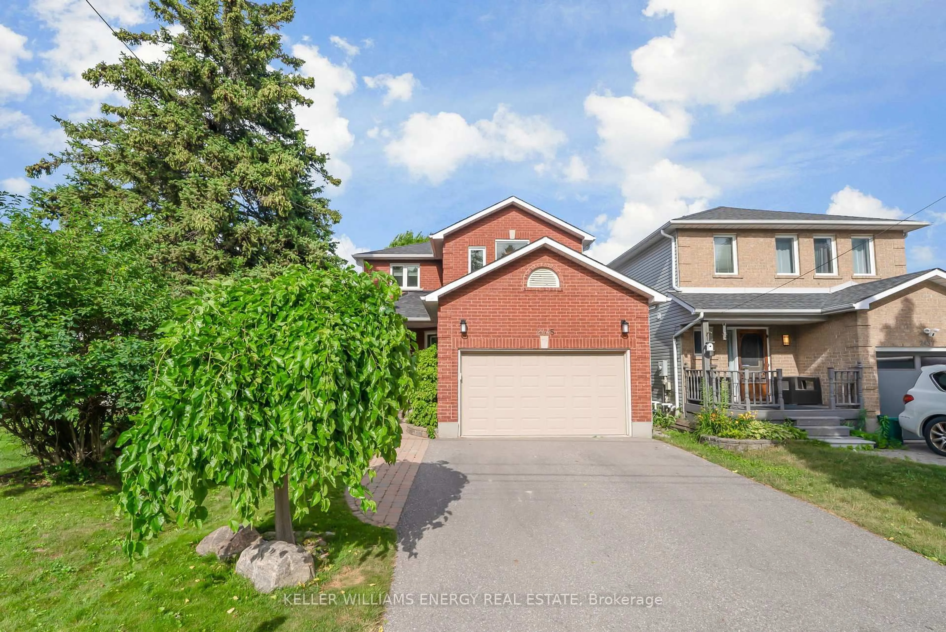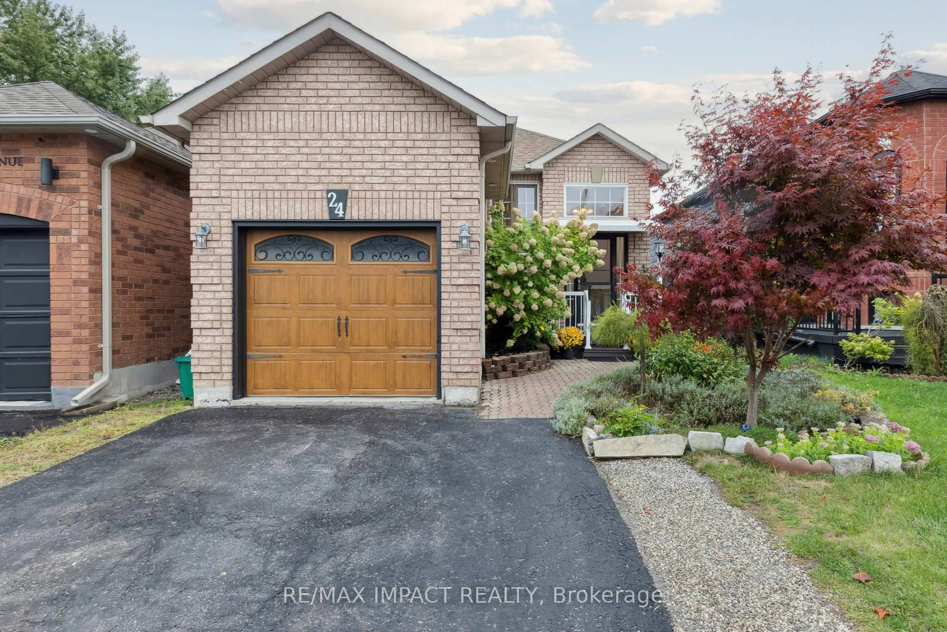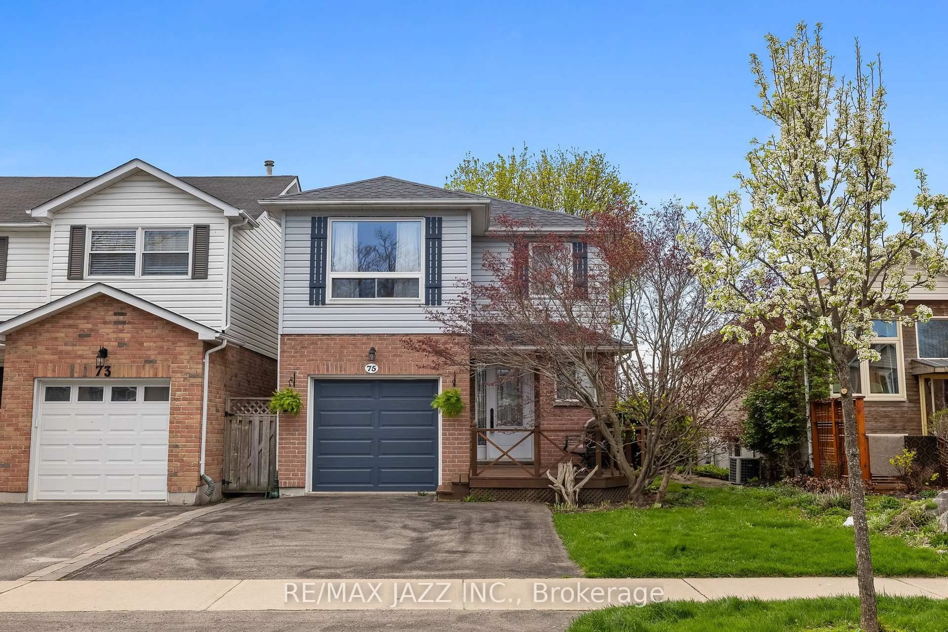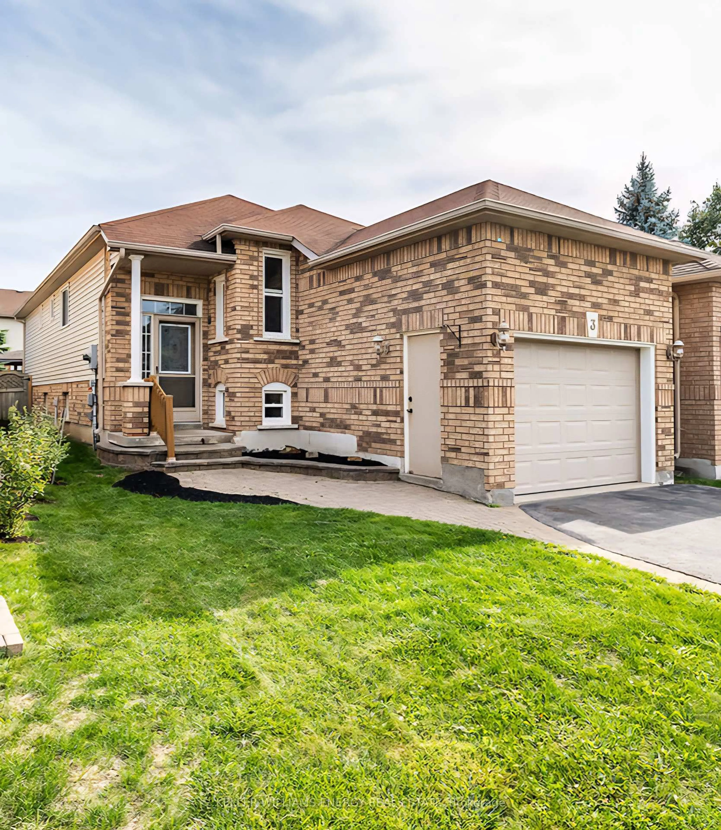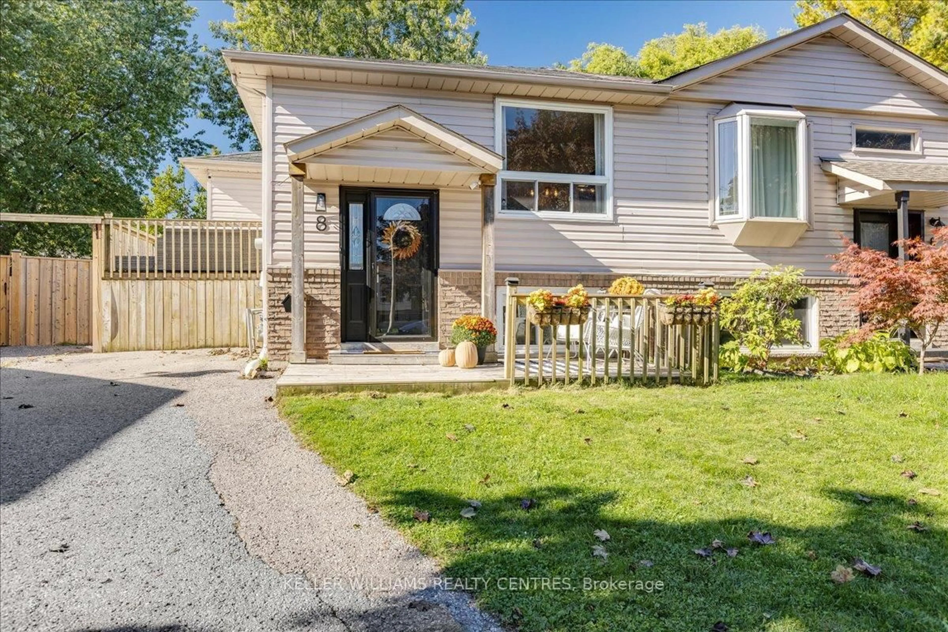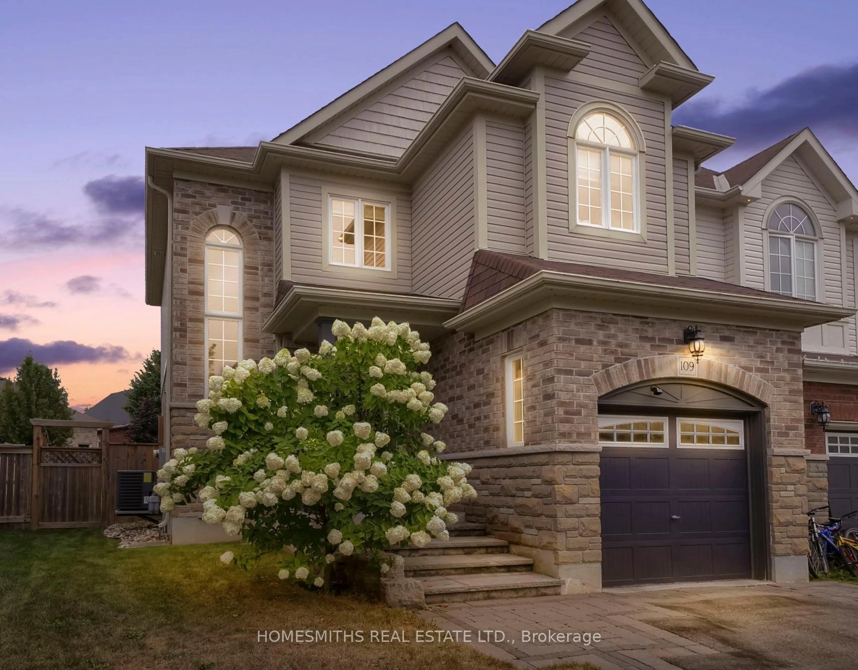Step into this stunning, thoughtfully designed home that effortlessly blends modern style with everyday functionality. The bright & airy foyer welcomes you into a warm & inviting living & dining area, featuring rich hardwood floors, soft neutral tones, & expansive windows flooding the space with natural light. The beautifully updated south-facing kitchen is a chefs delight, boasting elegant modern light fixtures, a sleek new faucet, freshly painted cabinetry, & a brand-new dishwasher. The charming breakfast area flows seamlessly onto the rear deck, creating the perfect setting for morning coffee or summer barbecues. A cozy den offers a quiet retreat for a home office or reading nook, while the stylish powder rm adds a touch of convenience. Upstairs, the spacious primary bedroom is a serene escape, complete with a luxurious 4-pc ensuite, a walk-in closet, & an additional closet for extra storage. 2 well-appointed secondary bdrms provide ample space, one with a double closet & the other with a walk-in closet, sharing access to a beautifully modernized 4-pc bath. Both bathrooms have been tastefully upgraded with sleek new vanities, vinyl plank flooring, chic faucets, stylish light fixtures, & refreshed showerheads. The upper level & staircase are finished with plush new carpeting. The fully finished bsmt is a versatile space, offering a spacious Rec rm with laminate flooring, soft recessed lighting, & neutral tones, making it an ideal spot for lounging. A dedicated Utility rm enhances practicality, while a large unfinished storage/laundry area provides abundant organization space. Outside, this home exudes curb appeal with a welcoming, sheltered front porch. A convenient man door to the garage adds functionality, while the fully fenced backyard with a spacious rear deck is ideal for outdoor gatherings, barbecues, & relaxation. Thoughtfully designed inside & out, this home is a true gem, offering the perfect balance of comfort, elegance, & modern convenience.
Inclusions: Existing: Stainless Steel - Fridge, Stove, Above Range Microwave, Built-In Dishwasher. White - LG top loading washer and front loading dryer.
